3528 Eisenhower Street, Carrollton, TX 75007
Local realty services provided by:ERA Empower
3528 Eisenhower Street,Carrollton, TX 75007
$499,786Last list price
- 4 Beds
- 3 Baths
- - sq. ft.
- Single family
- Sold
Listed by: amin barrister214-566-2646
Office: dfw realty & mortgage group
MLS#:21100333
Source:GDAR
Sorry, we are unable to map this address
Price summary
- Price:$499,786
- Monthly HOA dues:$54.17
About this home
What a Beauty on a Soft Corner Lot! This charming home is located within the highly sought-after Lewisville ISD and is filled with abundant natural light throughout. Step inside to a welcoming foyer and a spacious living room with soaring high ceilings that create an open and airy feel. The home has been tastefully updated with Luxury Vinyl Plank flooring throughout—including the staircase!
The granite island kitchen is both stylish and functional, featuring a recently replaced gas range and microwave, perfect for everyday cooking and entertaining. The luxury spa-like primary bathroom is a true retreat, showcasing an oversized walk-in shower with a built-in bench, a rain shower head, and an eye-catching 3D backsplash accent wall. Upstairs AC unit replaced in 2023. Roof replaced in 2019. Cedar Fence replaced in 2020
Beautifully maintained and move-in ready—this home perfectly blends comfort, style, and convenience in a desirable neighborhood.
Contact an agent
Home facts
- Year built:1999
- Listing ID #:21100333
- Added:108 day(s) ago
- Updated:February 16, 2026 at 07:04 AM
Rooms and interior
- Bedrooms:4
- Total bathrooms:3
- Full bathrooms:2
- Half bathrooms:1
Heating and cooling
- Cooling:Ceiling Fans, Central Air
- Heating:Central
Structure and exterior
- Year built:1999
Schools
- High school:Hebron
- Middle school:Creek Valley
- Elementary school:Hebron Valley
Finances and disclosures
- Price:$499,786
- Tax amount:$8,573
New listings near 3528 Eisenhower Street
- New
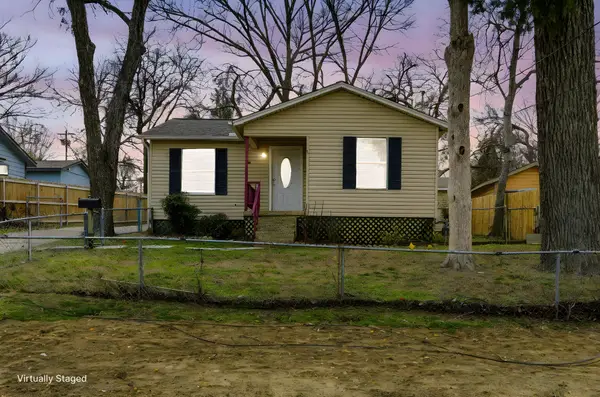 $260,000Active2 beds 1 baths785 sq. ft.
$260,000Active2 beds 1 baths785 sq. ft.1514 Baxley Street, Carrollton, TX 75006
MLS# 21159406Listed by: SCOUT RE TEXAS - New
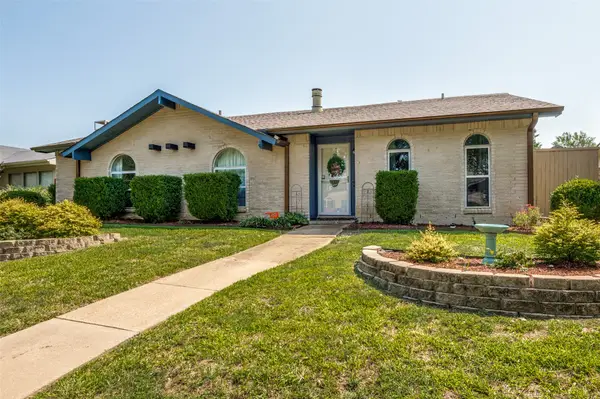 $365,000Active3 beds 2 baths1,482 sq. ft.
$365,000Active3 beds 2 baths1,482 sq. ft.2008 Haymeadow, Carrollton, TX 75007
MLS# 21180450Listed by: FATHOM REALTY LLC - New
 $349,999Active3 beds 2 baths1,522 sq. ft.
$349,999Active3 beds 2 baths1,522 sq. ft.3114 Fairgate Drive, Carrollton, TX 75007
MLS# 21176919Listed by: 24FIFTEEN REALTY - New
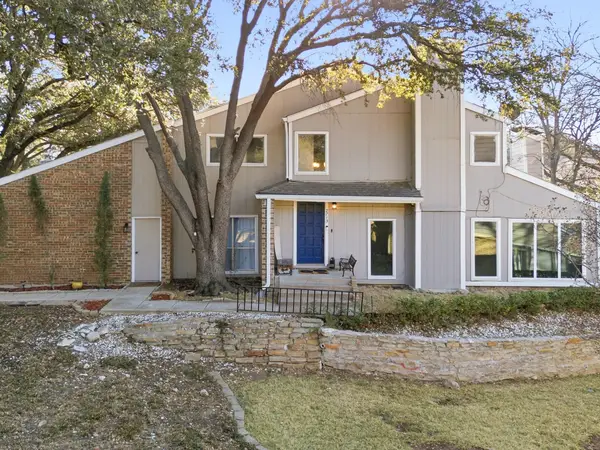 $325,000Active3 beds 2 baths1,611 sq. ft.
$325,000Active3 beds 2 baths1,611 sq. ft.2713 Meadowstone Court, Carrollton, TX 75006
MLS# 21174913Listed by: COMPASS RE TEXAS, LLC - New
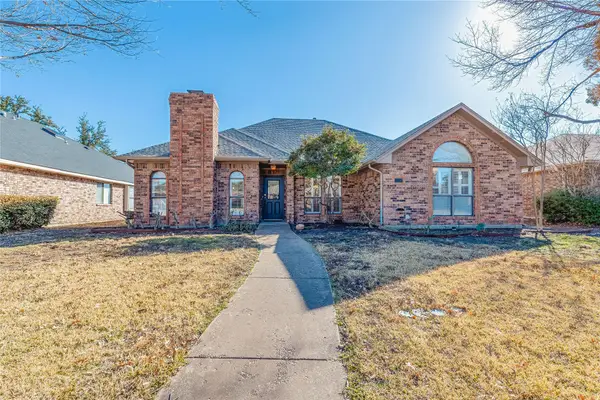 $435,000Active3 beds 2 baths1,881 sq. ft.
$435,000Active3 beds 2 baths1,881 sq. ft.2036 Lavaca Trail, Carrollton, TX 75010
MLS# 21134479Listed by: CENTURY 21 MIDDLETON - New
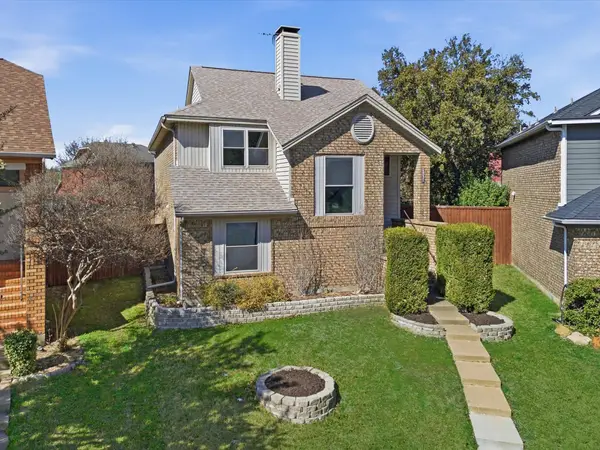 $409,000Active3 beds 2 baths1,840 sq. ft.
$409,000Active3 beds 2 baths1,840 sq. ft.2931 Peninsula Way, Carrollton, TX 75007
MLS# 21175311Listed by: MISSION TO CLOSE - New
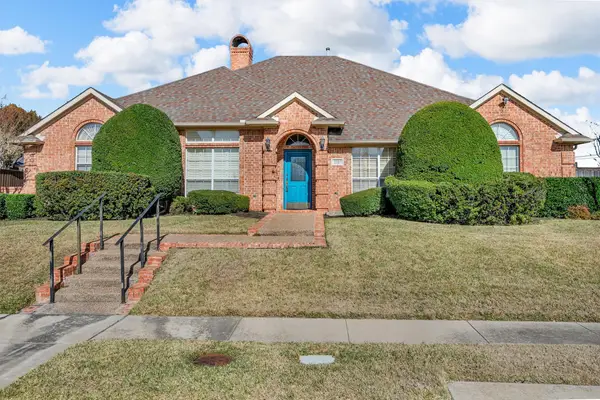 $595,000Active4 beds 3 baths2,844 sq. ft.
$595,000Active4 beds 3 baths2,844 sq. ft.2219 Le Mans Drive, Carrollton, TX 75006
MLS# 21175501Listed by: EBBY HALLIDAY, REALTORS - New
 $424,500Active4 beds 2 baths1,712 sq. ft.
$424,500Active4 beds 2 baths1,712 sq. ft.3700 Wingate Drive, Carrollton, TX 75007
MLS# 21162786Listed by: SPENCER REALTORS - New
 $450,000Active3 beds 3 baths2,138 sq. ft.
$450,000Active3 beds 3 baths2,138 sq. ft.2212 Paige Court, Carrollton, TX 75006
MLS# 21155231Listed by: EBBY HALLIDAY REALTORS - New
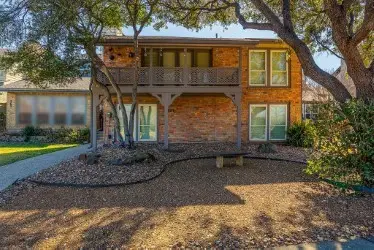 $459,500Active4 beds 3 baths2,676 sq. ft.
$459,500Active4 beds 3 baths2,676 sq. ft.2627 Lakehill Lane, Carrollton, TX 75006
MLS# 21178352Listed by: LYON REALTORS, LLC

