3801 Silver Maple Drive, Carrollton, TX 75007
Local realty services provided by:ERA Courtyard Real Estate
Listed by: sterling mack888-455-6040
Office: fathom realty llc.
MLS#:21077092
Source:GDAR
Price summary
- Price:$500,000
- Price per sq. ft.:$200.4
About this home
WELCOME HOME!! Owner just updated the home with retextured walls and paint. LVP flooring installed 2 years ago and many other updates done right before purchase. PREMIUM Corner lot that backs to a green belt. Tranquil living in the city! This home boasts a large living area with soaring ceilings, fireplace, and plantation shutters. Nice kitchen with upgraded cabinets, under cabinet lighting, and butcher block countertops. Have a nice meal in the breakfast nook that overlooks the pool and green space behind the property. Generous primary bedroom on first floor complete with en suite bathroom that has an upgraded double vanity with jetted tub and walk in shower. Upstairs you will find a game room and bonus room that can function as a study. 3 additional bedrooms and a full bathroom. Relax at the end of the day in your private backyard that has a pool and board on board privacy fence with a lush greenbelt view from the pool. Lots to LOVE about this home. MUST SEE!!
Contact an agent
Home facts
- Year built:1987
- Listing ID #:21077092
- Added:135 day(s) ago
- Updated:February 16, 2026 at 02:46 AM
Rooms and interior
- Bedrooms:4
- Total bathrooms:3
- Full bathrooms:2
- Half bathrooms:1
- Living area:2,495 sq. ft.
Heating and cooling
- Cooling:Ceiling Fans, Central Air, Electric
- Heating:Central, Natural Gas
Structure and exterior
- Roof:Composition
- Year built:1987
- Building area:2,495 sq. ft.
- Lot area:0.2 Acres
Schools
- High school:Hebron
- Middle school:Creek Valley
- Elementary school:Polser
Finances and disclosures
- Price:$500,000
- Price per sq. ft.:$200.4
- Tax amount:$8,967
New listings near 3801 Silver Maple Drive
- New
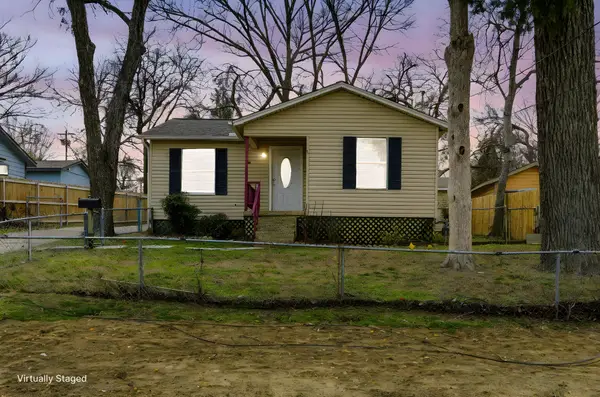 $260,000Active2 beds 1 baths785 sq. ft.
$260,000Active2 beds 1 baths785 sq. ft.1514 Baxley Street, Carrollton, TX 75006
MLS# 21159406Listed by: SCOUT RE TEXAS - New
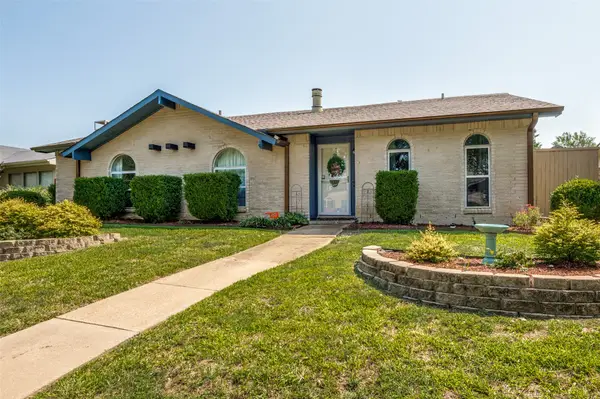 $365,000Active3 beds 2 baths1,482 sq. ft.
$365,000Active3 beds 2 baths1,482 sq. ft.2008 Haymeadow, Carrollton, TX 75007
MLS# 21180450Listed by: FATHOM REALTY LLC - New
 $349,999Active3 beds 2 baths1,522 sq. ft.
$349,999Active3 beds 2 baths1,522 sq. ft.3114 Fairgate Drive, Carrollton, TX 75007
MLS# 21176919Listed by: 24FIFTEEN REALTY - New
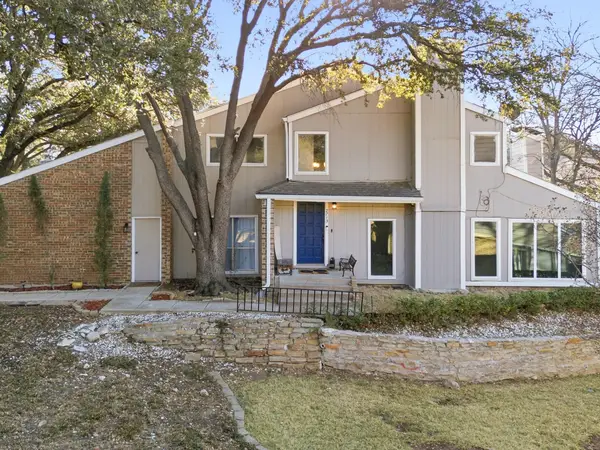 $325,000Active3 beds 2 baths1,611 sq. ft.
$325,000Active3 beds 2 baths1,611 sq. ft.2713 Meadowstone Court, Carrollton, TX 75006
MLS# 21174913Listed by: COMPASS RE TEXAS, LLC - New
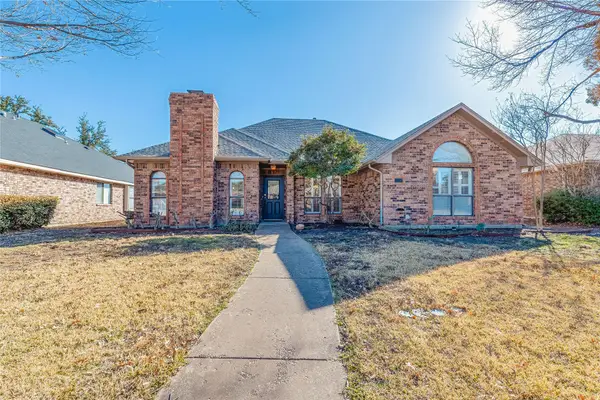 $435,000Active3 beds 2 baths1,881 sq. ft.
$435,000Active3 beds 2 baths1,881 sq. ft.2036 Lavaca Trail, Carrollton, TX 75010
MLS# 21134479Listed by: CENTURY 21 MIDDLETON - New
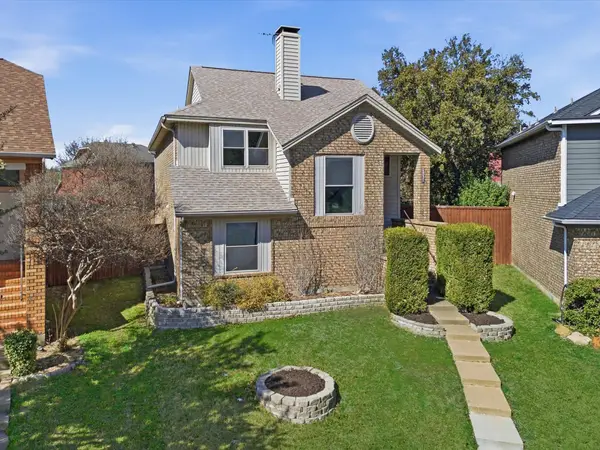 $409,000Active3 beds 2 baths1,840 sq. ft.
$409,000Active3 beds 2 baths1,840 sq. ft.2931 Peninsula Way, Carrollton, TX 75007
MLS# 21175311Listed by: MISSION TO CLOSE - New
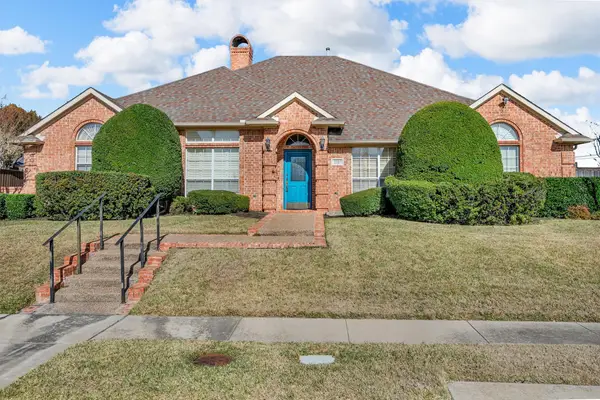 $595,000Active4 beds 3 baths2,844 sq. ft.
$595,000Active4 beds 3 baths2,844 sq. ft.2219 Le Mans Drive, Carrollton, TX 75006
MLS# 21175501Listed by: EBBY HALLIDAY, REALTORS - New
 $424,500Active4 beds 2 baths1,712 sq. ft.
$424,500Active4 beds 2 baths1,712 sq. ft.3700 Wingate Drive, Carrollton, TX 75007
MLS# 21162786Listed by: SPENCER REALTORS - New
 $450,000Active3 beds 3 baths2,138 sq. ft.
$450,000Active3 beds 3 baths2,138 sq. ft.2212 Paige Court, Carrollton, TX 75006
MLS# 21155231Listed by: EBBY HALLIDAY REALTORS - New
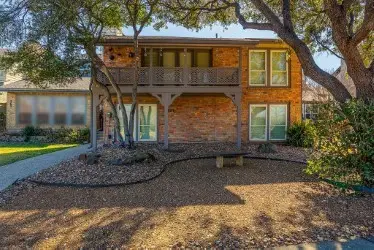 $459,500Active4 beds 3 baths2,676 sq. ft.
$459,500Active4 beds 3 baths2,676 sq. ft.2627 Lakehill Lane, Carrollton, TX 75006
MLS# 21178352Listed by: LYON REALTORS, LLC

