3932 Harrison Court, Carrollton, TX 75010
Local realty services provided by:ERA Newlin & Company
Upcoming open houses
- Sun, Feb 2212:00 pm - 02:00 pm
Listed by: eric hinton972-691-9987
Office: century 21 judge fite co.
MLS#:21183794
Source:GDAR
Price summary
- Price:$675,000
- Price per sq. ft.:$172.06
- Monthly HOA dues:$33.33
About this home
Welcome to 3932 Harrison Ct, a spacious cul-de-sac home in the sought-after Oakwood Springs neighborhood. Step inside to discover a soaring ceiling and a thoughtfully designed floor plan. At 3,923 sq ft, this single-owner home features multiple large living rooms and family rooms ensuring there is ample space and privacy for everyone! The upstairs family room serves as a versatile space for relaxation or entertainment, while the enormous bonus room provides endless possibilities‹” a home theater, a game room, a 5th bedroom, or an additional living area. New carpet throughout and freshly painted rooms and cabinets make this home feel clean and modern. Two NEW HVAC systems with a 10-year warranty offers peace of mind for years to come! Recent kitchen upgrades including quartzite countertops, a stainless steel deep sink, matching stainless steel appliances, and a gas cooktop. So many thoughtful design touches such as the walk-in pantry, spacious laundry room with sink, large kitchen island, generous closet space, convenient storage shed, and more! You'll love cool evening drinks under the new patio gazebo! The expansive 0.28-acre lot offers plenty of room for a future pool to add to the patio and 7ft privacy fence, creating your own private oasis. Gas line available to the patio. Located just minutes from major highways and DFW Airport, this home offers unparalleled convenience for commuters and travelers. Excellent schools, parks, and shopping centers are close by, making this an ideal location for families. The community features a pool, clubhouse, tennis courts, playground, and more! Greenbelt behind the home provides a birdwatchers delight attracting blue jays, cardinals, egrets, and geese! Note that this home is 597 sq ft larger than indicated in public record, weighing in at almost 4,000 sq ft! Don't miss the opportunity to own an exceptional property that combines spacious living, a prime location, and the potential for a custom outdoor retreat.
Contact an agent
Home facts
- Year built:1997
- Listing ID #:21183794
- Added:302 day(s) ago
- Updated:February 19, 2026 at 09:47 PM
Rooms and interior
- Bedrooms:4
- Total bathrooms:4
- Full bathrooms:3
- Half bathrooms:1
- Living area:3,923 sq. ft.
Heating and cooling
- Cooling:Ceiling Fans, Central Air, Electric
- Heating:Central, Natural Gas
Structure and exterior
- Roof:Composition
- Year built:1997
- Building area:3,923 sq. ft.
- Lot area:0.28 Acres
Schools
- High school:Hebron
- Middle school:Creek Valley
- Elementary school:Coyote Ridge
Finances and disclosures
- Price:$675,000
- Price per sq. ft.:$172.06
- Tax amount:$8,838
New listings near 3932 Harrison Court
- Open Sun, 2 to 4pmNew
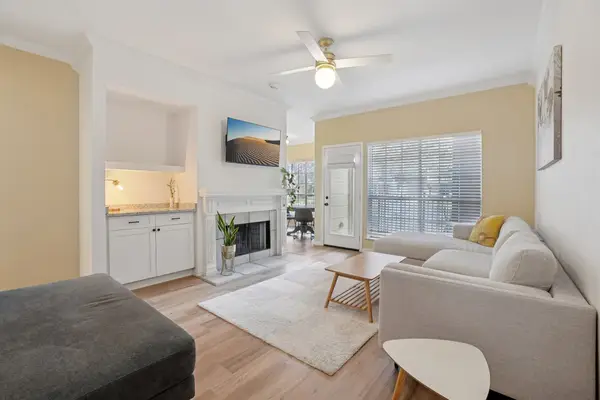 $200,000Active2 beds 1 baths872 sq. ft.
$200,000Active2 beds 1 baths872 sq. ft.3550 Country Square Drive #201, Carrollton, TX 75006
MLS# 21182793Listed by: ACQUISTO REAL ESTATE - Open Sat, 2 to 4pmNew
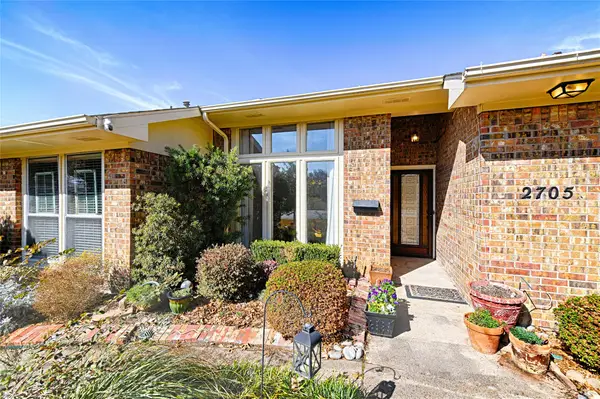 $385,000Active3 beds 3 baths1,873 sq. ft.
$385,000Active3 beds 3 baths1,873 sq. ft.2705 Country Place Drive, Carrollton, TX 75006
MLS# 21177376Listed by: EXP REALTY LLC - New
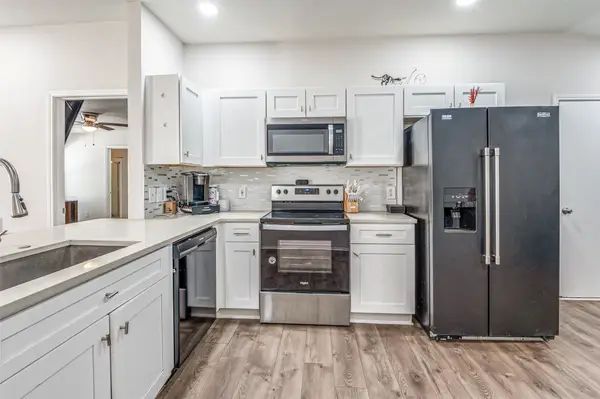 $369,900Active3 beds 2 baths1,508 sq. ft.
$369,900Active3 beds 2 baths1,508 sq. ft.4372 Onyx Drive, Carrollton, TX 75010
MLS# 21186143Listed by: ERA EMPOWER REALTY LLC - New
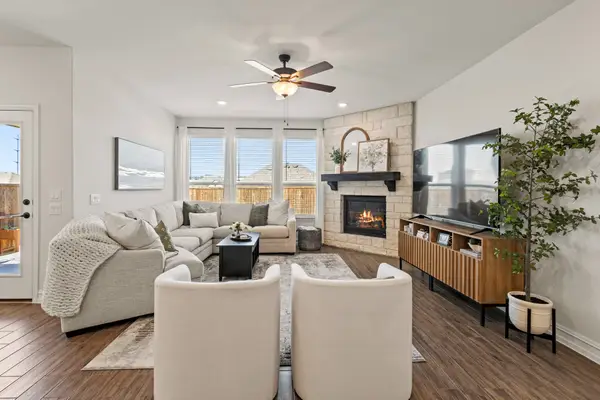 $700,000Active4 beds 3 baths2,702 sq. ft.
$700,000Active4 beds 3 baths2,702 sq. ft.3136 Stonelake Ridge, Lewisville, TX 75010
MLS# 21180910Listed by: TOP HAT REALTY GROUP, LLC - Open Sun, 11am to 1pmNew
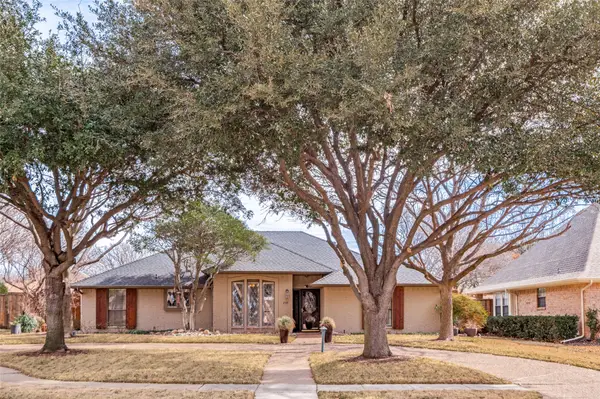 $488,000Active3 beds 3 baths2,442 sq. ft.
$488,000Active3 beds 3 baths2,442 sq. ft.2521 Nature Bend Lane, Carrollton, TX 75006
MLS# 21185193Listed by: COLDWELL BANKER APEX, REALTORS - Open Sun, 12 to 3pmNew
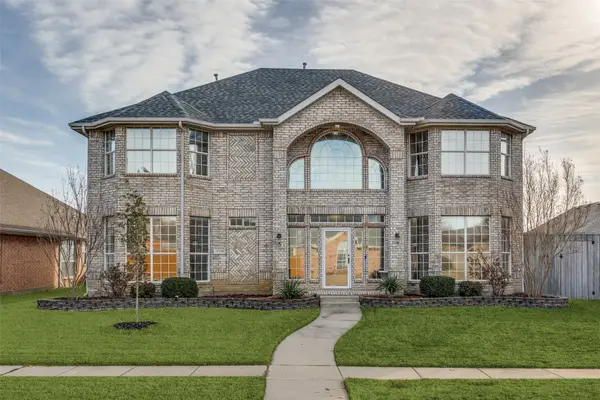 $649,900Active5 beds 4 baths3,495 sq. ft.
$649,900Active5 beds 4 baths3,495 sq. ft.3708 Muirfield Drive, Carrollton, TX 75007
MLS# 21163645Listed by: EXP REALTY, LLC - Open Sat, 2 to 4pmNew
 $375,000Active3 beds 2 baths1,841 sq. ft.
$375,000Active3 beds 2 baths1,841 sq. ft.1822 Woodbury, Carrollton, TX 75007
MLS# 21184253Listed by: EBBY HALLIDAY REALTORS - New
 $550,000Active3 beds 3 baths2,159 sq. ft.
$550,000Active3 beds 3 baths2,159 sq. ft.1787 Eagle Crest Drive, Carrollton, TX 75010
MLS# 21171576Listed by: ALLIE BETH ALLMAN & ASSOC. - New
 $360,000Active3 beds 2 baths1,840 sq. ft.
$360,000Active3 beds 2 baths1,840 sq. ft.2903 Hunters Point Lane, Carrollton, TX 75007
MLS# 21168393Listed by: REDFIN CORPORATION - Open Sun, 1 to 3pmNew
 $799,900Active3 beds 3 baths3,048 sq. ft.
$799,900Active3 beds 3 baths3,048 sq. ft.2424 Vaquero Lane, Carrollton, TX 75010
MLS# 21177105Listed by: RE/MAX DFW ASSOCIATES IV

