4243 Phoenix Drive, Carrollton, TX 75010
Local realty services provided by:ERA Empower
Listed by: kathy roberts972-841-5488
Office: keller williams realty dpr
MLS#:21100648
Source:GDAR
Price summary
- Price:$365,000
- Price per sq. ft.:$291.07
About this home
Located in the heart of Carrollton this updated home provides an exceptional living experience. Step inside to discover high ceilings and lots of natural lighting that comes in from many windows and sliding glass doors. A cozy brick fireplace, granite topped wet bar and updated ceiling fan make the space perfect for family gatherings. The kitchen features updated white cabinets, a wine rack, tumblestone backsplash with accent tiles, stainless appliances and pass through to dining space. The primary suite has sliding doors for lots of light and the bath has double sinks, a walk-in closet, updated lighting, plumbing, hingless shower with updated shower surround and separate tub. Secondary bedrooms are split from the primary, and the 2nd bath has been fully updated with a vanity, mirror, lighting plumbing, flooring and tub surround. The enclosed yard features a board-on-board fence and a nice grassy area with a wood deck for relaxation. Other updates include HVAC and HWH – 2022, low e windows, roof in 2016. Nestled in a friendly neighborhood, residents enjoy proximity to top-rated schools, including Hebron High School, 121 and 190 are minutes away and a variety of shopping, dining, and recreational amenities, ensuring convenience.
Contact an agent
Home facts
- Year built:1985
- Listing ID #:21100648
- Added:108 day(s) ago
- Updated:February 16, 2026 at 03:48 AM
Rooms and interior
- Bedrooms:3
- Total bathrooms:2
- Full bathrooms:2
- Living area:1,254 sq. ft.
Heating and cooling
- Cooling:Central Air
- Heating:Central
Structure and exterior
- Roof:Composition
- Year built:1985
- Building area:1,254 sq. ft.
- Lot area:0.1 Acres
Schools
- High school:Hebron
- Middle school:Arbor Creek
- Elementary school:Indian Creek
Finances and disclosures
- Price:$365,000
- Price per sq. ft.:$291.07
- Tax amount:$6,668
New listings near 4243 Phoenix Drive
- New
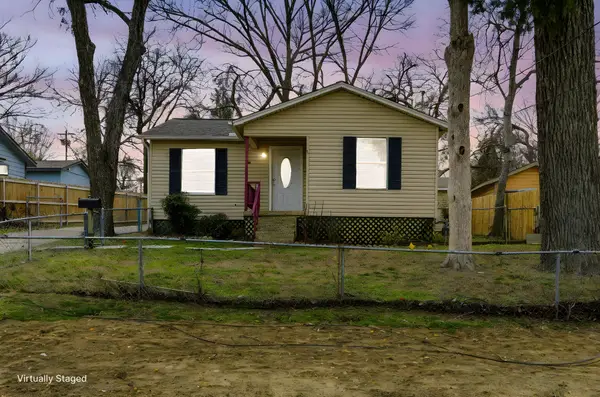 $260,000Active2 beds 1 baths785 sq. ft.
$260,000Active2 beds 1 baths785 sq. ft.1514 Baxley Street, Carrollton, TX 75006
MLS# 21159406Listed by: SCOUT RE TEXAS - New
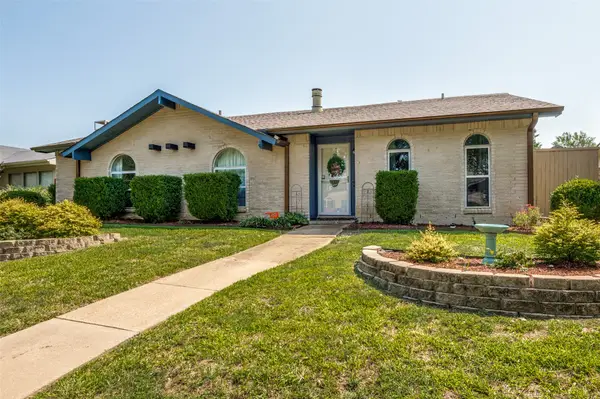 $365,000Active3 beds 2 baths1,482 sq. ft.
$365,000Active3 beds 2 baths1,482 sq. ft.2008 Haymeadow, Carrollton, TX 75007
MLS# 21180450Listed by: FATHOM REALTY LLC - New
 $349,999Active3 beds 2 baths1,522 sq. ft.
$349,999Active3 beds 2 baths1,522 sq. ft.3114 Fairgate Drive, Carrollton, TX 75007
MLS# 21176919Listed by: 24FIFTEEN REALTY - New
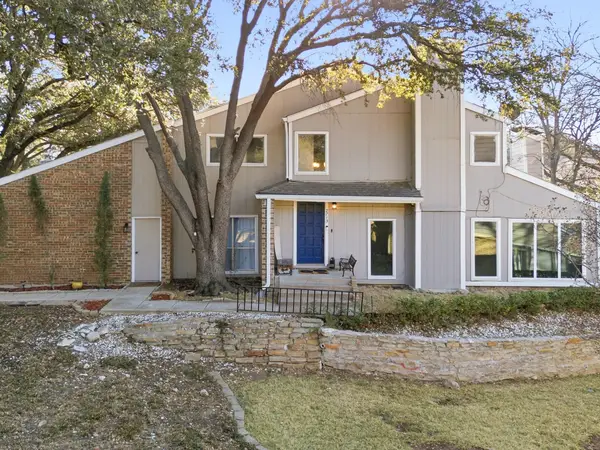 $325,000Active3 beds 2 baths1,611 sq. ft.
$325,000Active3 beds 2 baths1,611 sq. ft.2713 Meadowstone Court, Carrollton, TX 75006
MLS# 21174913Listed by: COMPASS RE TEXAS, LLC - New
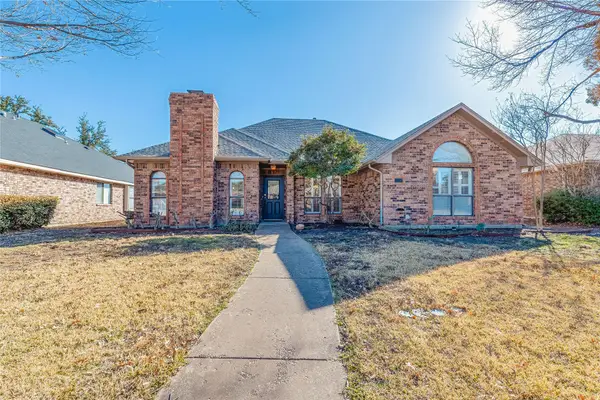 $435,000Active3 beds 2 baths1,881 sq. ft.
$435,000Active3 beds 2 baths1,881 sq. ft.2036 Lavaca Trail, Carrollton, TX 75010
MLS# 21134479Listed by: CENTURY 21 MIDDLETON - New
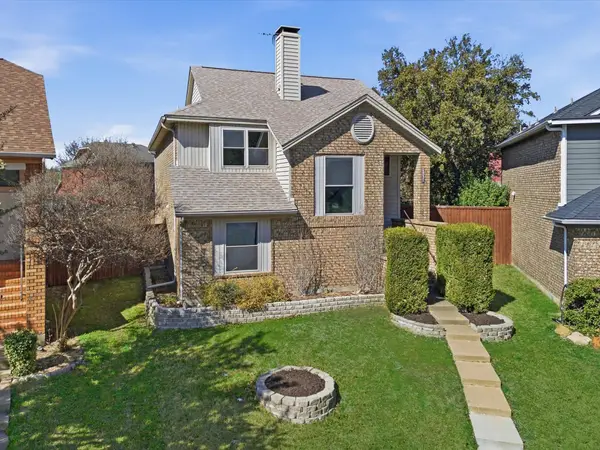 $409,000Active3 beds 2 baths1,840 sq. ft.
$409,000Active3 beds 2 baths1,840 sq. ft.2931 Peninsula Way, Carrollton, TX 75007
MLS# 21175311Listed by: MISSION TO CLOSE - New
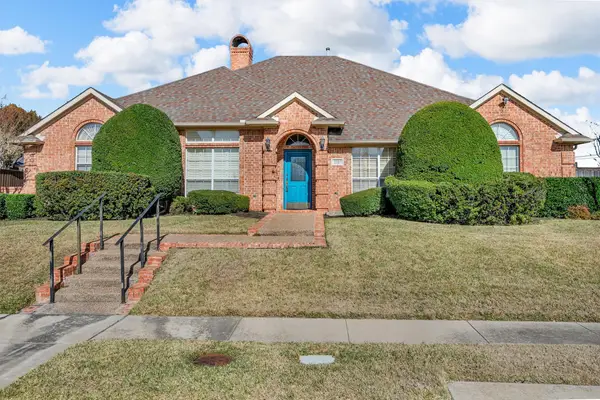 $595,000Active4 beds 3 baths2,844 sq. ft.
$595,000Active4 beds 3 baths2,844 sq. ft.2219 Le Mans Drive, Carrollton, TX 75006
MLS# 21175501Listed by: EBBY HALLIDAY, REALTORS - New
 $424,500Active4 beds 2 baths1,712 sq. ft.
$424,500Active4 beds 2 baths1,712 sq. ft.3700 Wingate Drive, Carrollton, TX 75007
MLS# 21162786Listed by: SPENCER REALTORS - New
 $450,000Active3 beds 3 baths2,138 sq. ft.
$450,000Active3 beds 3 baths2,138 sq. ft.2212 Paige Court, Carrollton, TX 75006
MLS# 21155231Listed by: EBBY HALLIDAY REALTORS - New
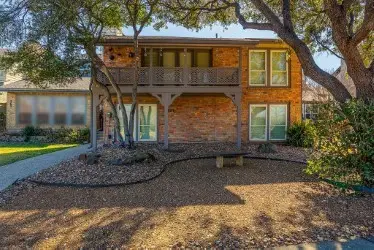 $459,500Active4 beds 3 baths2,676 sq. ft.
$459,500Active4 beds 3 baths2,676 sq. ft.2627 Lakehill Lane, Carrollton, TX 75006
MLS# 21178352Listed by: LYON REALTORS, LLC

