4245 b Swan Forest Drive #B, Carrollton, TX 75010
Local realty services provided by:ERA Courtyard Real Estate
Listed by: andrew ngotho972-832-5670
Office: serene heights llc.
MLS#:20973279
Source:GDAR
Price summary
- Price:$395,000
- Price per sq. ft.:$207.57
- Monthly HOA dues:$271.67
About this home
*Motivated Seller Bring offers 5k in selling costs concenssion!* Welcome to 4245B Swan Forest, a stunning 3-bedroom, 2.5-bathroom townhome located in the desirable North Carrollton area, near Castle Hills. * This beautifully maintained home boasts an open floor plan, perfect for modern living. The Gourmet Kitchen is the heart of this home featuring - Ample cabinets for storage - Expansive granite countertops - Stainless steel appliances *Open Living Area* The kitchen seamlessly opens up to the spacious living area, creating a perfect space for relaxation and entertainment. A separate breakfast nook offers additional seating and a convenient exit door leading to the patio area, ideal for unwinding in the evenings. *Flex Room* This versatile flex room can be utilized as an office, extra bedroom, or tailored to fit your specific needs. *Master Suite* Upstairs, unwind in the expansive master bedroom, complete with a luxurious master bathroom featuring: - Walk-in shower with tile accents - Granite countertops *Recent Updates: New HVAC system-Full warranty, Updated plumbing fixtures, Whole new interior paint and much more. With its modern amenities and comfortable layout, this townhome is ready for you to make it your own. Amenities club house pool and walking distance to shopping Whole foods, Walgreens, hospital, restaurants, banks and hiking trails Bring your discerning buyers and make this home yours today!
Contact an agent
Home facts
- Year built:2008
- Listing ID #:20973279
- Added:177 day(s) ago
- Updated:December 25, 2025 at 12:50 PM
Rooms and interior
- Bedrooms:3
- Total bathrooms:3
- Full bathrooms:2
- Half bathrooms:1
- Living area:1,903 sq. ft.
Structure and exterior
- Year built:2008
- Building area:1,903 sq. ft.
- Lot area:0.05 Acres
Schools
- High school:Hebron
- Middle school:Creek Valley
- Elementary school:Hebron Valley
Finances and disclosures
- Price:$395,000
- Price per sq. ft.:$207.57
- Tax amount:$6,921
New listings near 4245 b Swan Forest Drive #B
- New
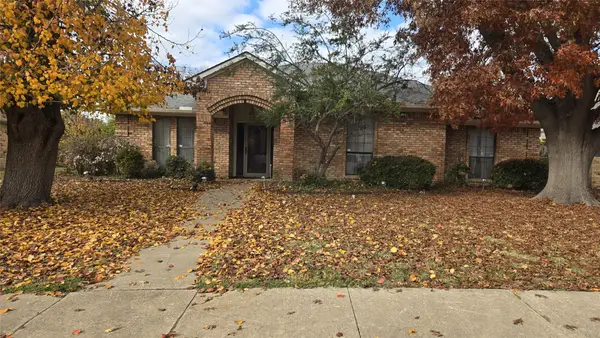 $185,000Active3 beds 3 baths2,284 sq. ft.
$185,000Active3 beds 3 baths2,284 sq. ft.2909 Redwood Drive, Carrollton, TX 75007
MLS# 21137779Listed by: KELLER WILLIAMS REALTY - New
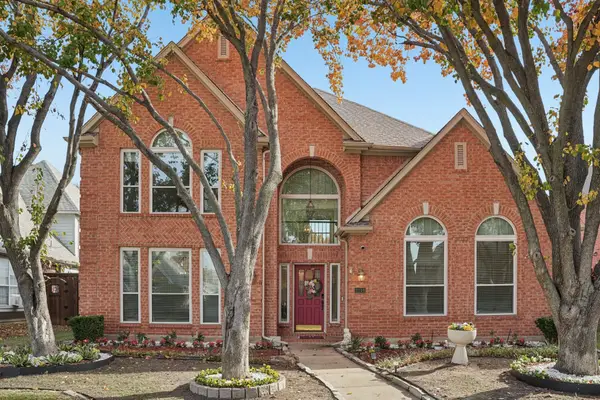 $625,000Active4 beds 3 baths3,081 sq. ft.
$625,000Active4 beds 3 baths3,081 sq. ft.3110 Andrew Lane, Carrollton, TX 75007
MLS# 21136643Listed by: 24FIFTEEN REALTY - New
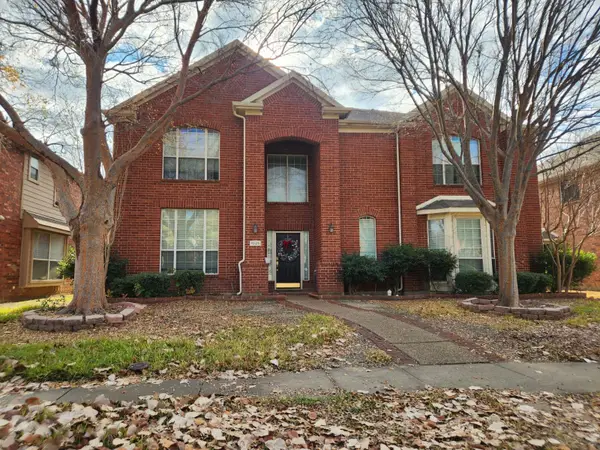 $479,900Active5 beds 4 baths3,688 sq. ft.
$479,900Active5 beds 4 baths3,688 sq. ft.1025 Caddo Drive, Carrollton, TX 75010
MLS# 21137365Listed by: TEXAS REALTY ONE - New
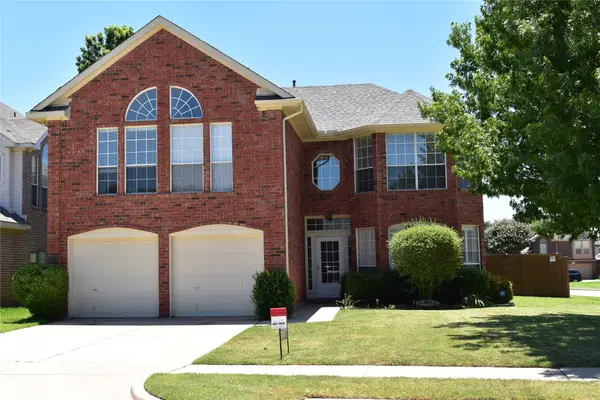 $539,000Active4 beds 3 baths2,658 sq. ft.
$539,000Active4 beds 3 baths2,658 sq. ft.1321 Pawnee Trail, Carrollton, TX 75007
MLS# 21136991Listed by: DFW HOME - New
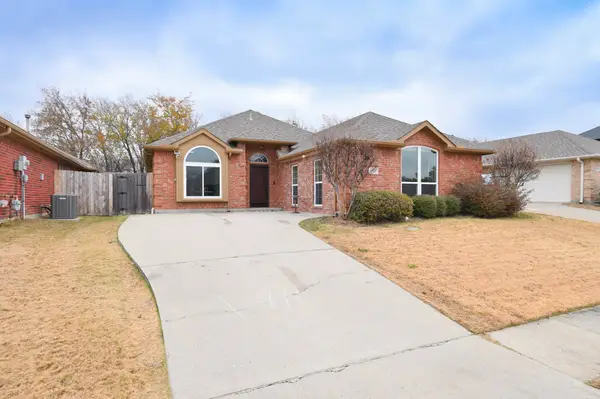 $480,000Active4 beds 2 baths2,228 sq. ft.
$480,000Active4 beds 2 baths2,228 sq. ft.1849 Carver Drive, Carrollton, TX 75010
MLS# 21135774Listed by: KELLER WILLIAMS REALTY DPR 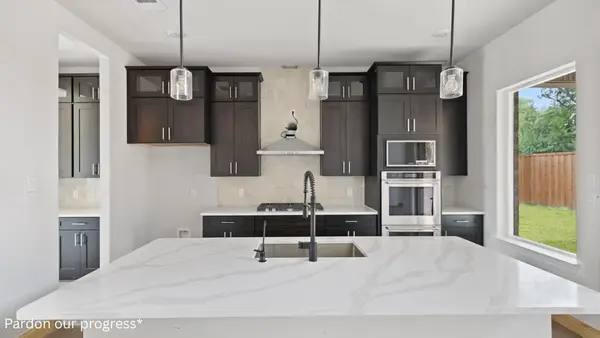 $772,195Pending4 beds 4 baths3,301 sq. ft.
$772,195Pending4 beds 4 baths3,301 sq. ft.1644 Keneipp Road, Carrollton, TX 75006
MLS# 21136397Listed by: KELLER WILLIAMS REALTY LONE ST- New
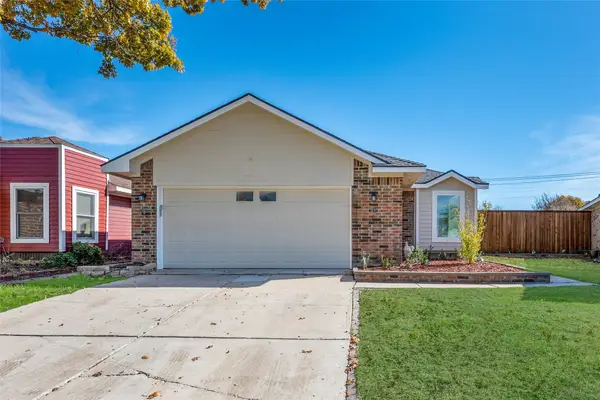 $365,000Active2 beds 2 baths1,271 sq. ft.
$365,000Active2 beds 2 baths1,271 sq. ft.2159 Stradivarius Lane, Carrollton, TX 75007
MLS# 21132999Listed by: REAL - New
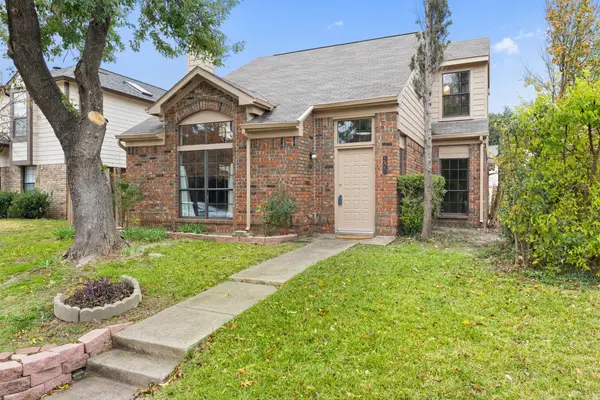 $349,999Active3 beds 2 baths1,310 sq. ft.
$349,999Active3 beds 2 baths1,310 sq. ft.4231 Phoenix, Carrollton, TX 75010
MLS# 21135697Listed by: DHS REALTY - New
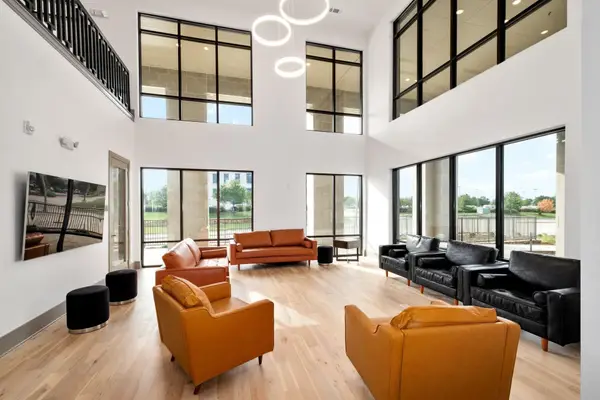 $255,000Active1 beds 1 baths835 sq. ft.
$255,000Active1 beds 1 baths835 sq. ft.2700 Old Denton Road #3370, Carrollton, TX 75007
MLS# 21135824Listed by: PARTNERS REALTY & ADVISORY GRO - New
 $400,000Active3 beds 3 baths1,953 sq. ft.
$400,000Active3 beds 3 baths1,953 sq. ft.4245 Comanche Drive, Carrollton, TX 75010
MLS# 21133380Listed by: REDFIN CORPORATION
