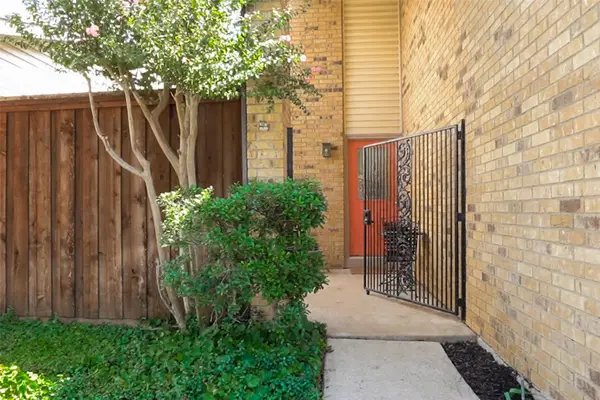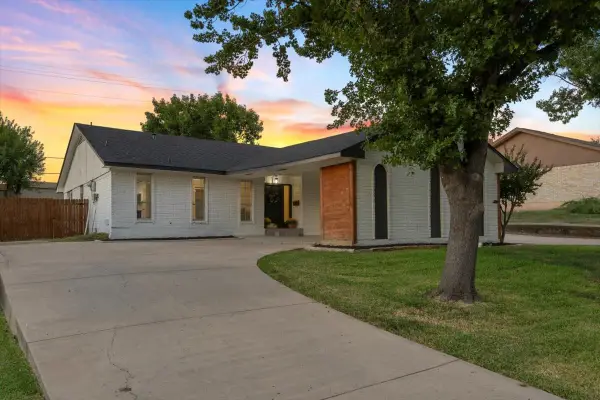4328 Fairway Drive, Carrollton, TX 75010
Local realty services provided by:ERA Steve Cook & Co, Realtors
Listed by:robert blackman214-327-0894
Office:solvent realty group
MLS#:21004409
Source:GDAR
Price summary
- Price:$799,000
- Price per sq. ft.:$209.77
- Monthly HOA dues:$30.17
About this home
STUNNING HUNTINGTON HOME ON THE GOLF COURSE! Contract by October 15, 2025 and owner is willing to include most of the furniture! This exquisite one-and-a-half story home perfectly blends elegance, comfort, and functionality — all with panoramic golf course views. From the moment you arrive, the meticulously landscaped gardens and award-worthy curb appeal set the tone for what awaits inside. Step into spacious open-concept living with rich hardwood floors, soaring ceilings, and custom touches throughout. The chef’s kitchen is a showstopper with expansive granite countertops, stainless steel appliances, ample cabinetry, and a generous island — ideal for entertaining. Each of the five bedrooms features its own en-suite bathroom and walk-in closet, ensuring comfort and privacy for all. The oversized game room includes a full bath and walk-in closet and can easily serve as a fifth bedroom or private guest suite. The primary suite offers serene golf course views and a luxurious spa-like bath. Additional highlights include plantation shutters, abundant built-in storage, a huge climate-controlled storage area upstairs, and a 3-car garage. Entertain effortlessly indoors or out, with breathtaking views as your backdrop. Enjoy quick access to Hwy 121, Grandscape, and top-rated dining, shopping, and entertainment. This is more than a home — it's a lifestyle. Don’t miss the opportunity to make it yours!
Contact an agent
Home facts
- Year built:2002
- Listing ID #:21004409
- Added:77 day(s) ago
- Updated:October 03, 2025 at 11:43 AM
Rooms and interior
- Bedrooms:5
- Total bathrooms:6
- Full bathrooms:5
- Half bathrooms:1
- Living area:3,809 sq. ft.
Heating and cooling
- Cooling:Ceiling Fans, Central Air, Electric, Zoned
- Heating:Central, Natural Gas, Zoned
Structure and exterior
- Roof:Composition
- Year built:2002
- Building area:3,809 sq. ft.
- Lot area:0.23 Acres
Schools
- High school:Hebron
- Middle school:Killian
- Elementary school:Coyote Ridge
Finances and disclosures
- Price:$799,000
- Price per sq. ft.:$209.77
- Tax amount:$12,307
New listings near 4328 Fairway Drive
- New
 $450,000Active3 beds 2 baths2,638 sq. ft.
$450,000Active3 beds 2 baths2,638 sq. ft.2123 El Dorado Way, Carrollton, TX 75006
MLS# 21060302Listed by: RE/MAX DFW ASSOCIATES - New
 $699,000Active3 beds 4 baths2,600 sq. ft.
$699,000Active3 beds 4 baths2,600 sq. ft.2253 Longwood Drive, Carrollton, TX 75010
MLS# 21076507Listed by: GREAT WESTERN REALTY - New
 $171,000Active1 beds 1 baths715 sq. ft.
$171,000Active1 beds 1 baths715 sq. ft.2835 Keller Springs Road #603, Carrollton, TX 75006
MLS# 21076765Listed by: EBBY HALLIDAY, REALTORS - Open Sun, 11:30am to 1:30pmNew
 $600,000Active4 beds 3 baths2,826 sq. ft.
$600,000Active4 beds 3 baths2,826 sq. ft.1806 E Branch Hollow Drive, Carrollton, TX 75007
MLS# 21073976Listed by: EXP REALTY - New
 $380,000Active3 beds 2 baths1,576 sq. ft.
$380,000Active3 beds 2 baths1,576 sq. ft.1816 Chamberlain Drive, Carrollton, TX 75007
MLS# 21046262Listed by: D&B BROKERAGE SERVICES LLC - Open Sun, 1 to 3pmNew
 $284,000Active2 beds 2 baths1,176 sq. ft.
$284,000Active2 beds 2 baths1,176 sq. ft.2014 Via Corona, Carrollton, TX 75006
MLS# 21070462Listed by: DAVE PERRY MILLER REAL ESTATE - New
 $430,000Active4 beds 3 baths2,065 sq. ft.
$430,000Active4 beds 3 baths2,065 sq. ft.1427 Northridge Drive, Carrollton, TX 75006
MLS# 21072994Listed by: DOUGLAS ELLIMAN REAL ESTATE - Open Sun, 2 to 4pmNew
 $479,999Active3 beds 3 baths2,259 sq. ft.
$479,999Active3 beds 3 baths2,259 sq. ft.4841 Rattler Lane, Carrollton, TX 75010
MLS# 21074180Listed by: ALLISON JAMES ESTATES & HOMES - New
 $610,000Active4 beds 4 baths3,048 sq. ft.
$610,000Active4 beds 4 baths3,048 sq. ft.2714 Carriage Lane, Carrollton, TX 75006
MLS# 21074446Listed by: INC REALTY, LLC - New
 $359,900Active4 beds 3 baths2,122 sq. ft.
$359,900Active4 beds 3 baths2,122 sq. ft.2813 Staffordshire Drive, Carrollton, TX 75007
MLS# 21073258Listed by: BRAZOS RIVER REALTY, LLC
