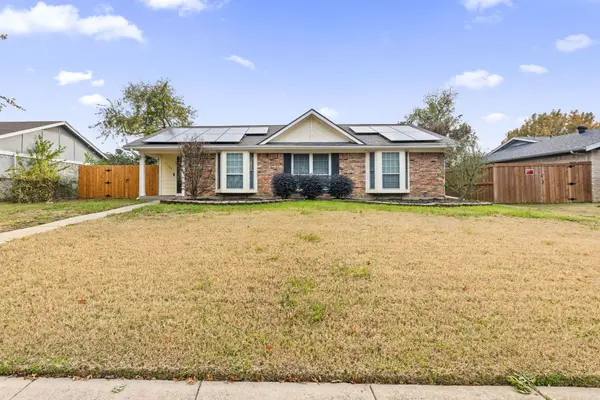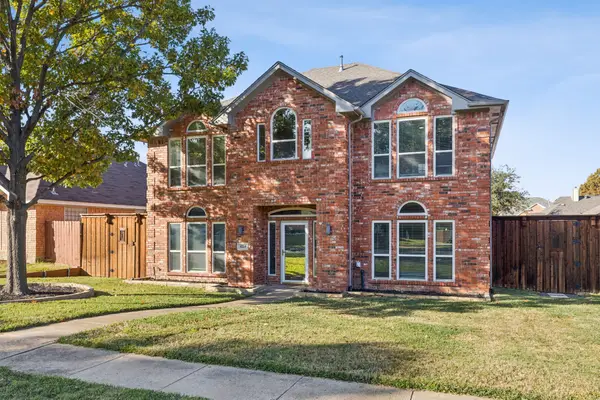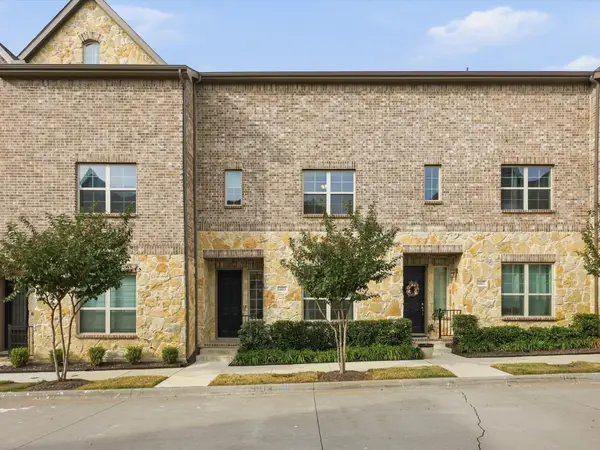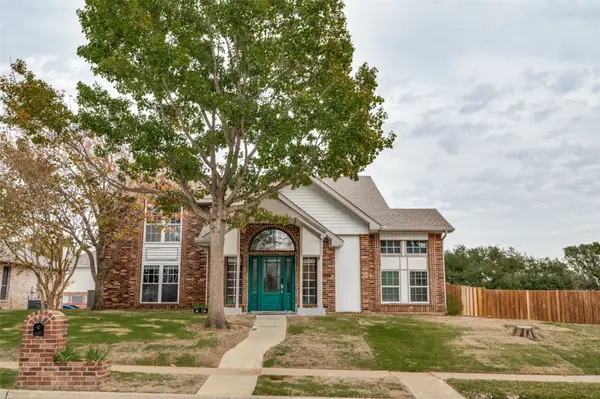4333 Onyx Drive, Carrollton, TX 75010
Local realty services provided by:ERA Myers & Myers Realty
4333 Onyx Drive,Carrollton, TX 75010
$375,000
- 3 Beds
- 2 Baths
- 1,503 sq. ft.
- Single family
- Active
Listed by: stephen hargrove
Office: keller williams realty dpr
MLS#:21094910
Source:GDAR
Price summary
- Price:$375,000
- Price per sq. ft.:$249.5
- Monthly HOA dues:$2.08
About this home
Check out this move-in ready home in Carrollton. It has a split floor plan with the guest bedrooms in the front of the house and the master bedroom in the back. The kitchen has matching Frigidaire stainless steel appliances, granite countertops, a large pantry and conveniently overlooks the family room. It has a large master bedroom with a stand up shower, a separate garden tub and a large walk-in closet. Both bathrooms have new (10-2025) quartz countertops with undermount sinks and a waterfall style faucet. The garage has a new coat of paint, epoxy floors and a smart garage door opener that has a video camera and an app you can use to open or close the door if you forget to close it when you leave the house. The seller just recently installed a new LED lighting package (10-2025) for the entire house, new vinyl planks flooring in the living rooms and hall way (10-2025), low-E windows (2023), blown in insulation in the attic (2023), Stained the fence (10-2025), a fresh coat of paint on the inside (10-2025) and installed a new HVAC system (10-2025). The backyard has a decent size shed to store all of your tools and lawn equipment, so you don’t have to clutter the garage. Bring your pickiest buyers, they won’t be disappointed!
Contact an agent
Home facts
- Year built:1999
- Listing ID #:21094910
- Added:47 day(s) ago
- Updated:December 11, 2025 at 12:42 PM
Rooms and interior
- Bedrooms:3
- Total bathrooms:2
- Full bathrooms:2
- Living area:1,503 sq. ft.
Heating and cooling
- Cooling:Ceiling Fans, Central Air, Electric
- Heating:Central, Natural Gas
Structure and exterior
- Roof:Composition
- Year built:1999
- Building area:1,503 sq. ft.
- Lot area:0.12 Acres
Schools
- High school:Hebron
- Middle school:Arbor Creek
- Elementary school:Indian Creek
Finances and disclosures
- Price:$375,000
- Price per sq. ft.:$249.5
- Tax amount:$6,050
New listings near 4333 Onyx Drive
- New
 $475,000Active4 beds 3 baths2,234 sq. ft.
$475,000Active4 beds 3 baths2,234 sq. ft.3705 Grasmere Drive, Carrollton, TX 75007
MLS# 21130456Listed by: EBBY HALLIDAY, REALTORS - New
 $525,000Active4 beds 3 baths2,405 sq. ft.
$525,000Active4 beds 3 baths2,405 sq. ft.1519 Shannon Place, Carrollton, TX 75006
MLS# 21125913Listed by: EXP REALTY - New
 $638,000Active4 beds 3 baths3,073 sq. ft.
$638,000Active4 beds 3 baths3,073 sq. ft.1807 S Crest, Carrollton, TX 75006
MLS# 21126712Listed by: BERKSHIRE HATHAWAYHS PENFED TX - New
 $414,900Active3 beds 2 baths1,976 sq. ft.
$414,900Active3 beds 2 baths1,976 sq. ft.3010 Presidio Circle, Carrollton, TX 75007
MLS# 21129030Listed by: FATHOM REALTY LLC - Open Sat, 1 to 3pmNew
 $520,000Active4 beds 3 baths2,561 sq. ft.
$520,000Active4 beds 3 baths2,561 sq. ft.2615 Dove Creek Lane, Carrollton, TX 75006
MLS# 21127431Listed by: COLDWELL BANKER APEX, REALTORS - New
 $380,000Active3 beds 2 baths1,388 sq. ft.
$380,000Active3 beds 2 baths1,388 sq. ft.2104 Statler Drive, Carrollton, TX 75007
MLS# 21126784Listed by: GO REAL ESTATE - New
 $542,900Active4 beds 3 baths2,560 sq. ft.
$542,900Active4 beds 3 baths2,560 sq. ft.4229 Arbor Lane, Carrollton, TX 75010
MLS# 21125723Listed by: EBBY HALLIDAY, REALTORS - Open Sat, 1 to 3pmNew
 $485,000Active3 beds 4 baths1,964 sq. ft.
$485,000Active3 beds 4 baths1,964 sq. ft.4413 Murphy Lane, Carrollton, TX 75010
MLS# 21127339Listed by: COMPASS RE TEXAS, LLC - New
 $385,000Active4 beds 2 baths1,991 sq. ft.
$385,000Active4 beds 2 baths1,991 sq. ft.1924 Robin Meadow Drive, Carrollton, TX 75007
MLS# 21127482Listed by: MERSAES REAL ESTATE, INC. - New
 $650,000Active4 beds 4 baths2,942 sq. ft.
$650,000Active4 beds 4 baths2,942 sq. ft.4200 Wild Plum Drive, Carrollton, TX 75010
MLS# 21120951Listed by: O REALTY GROUP LLC
