4345 Rubery Drive, Carrollton, TX 75010
Local realty services provided by:ERA Courtyard Real Estate
Listed by: cheryl leddy877-663-9366
Office: milow real estate
MLS#:21104577
Source:GDAR
Price summary
- Price:$899,000
- Price per sq. ft.:$185.63
- Monthly HOA dues:$27.5
About this home
Stunning custom home in prestigious Coyote Ridge subdivision! This community is all about enjoying a luxurious lifestyle! Residents have access to a variety of fantastic amenities that make everyday life even more enjoyable. You’ll find an 18-hole golf course and a stunning 27,000- sqft clubhouse with beautifully furnished dining areas and cozy lounges. A fabulous 3,000-sqft ballroom, perfect for hosting weddings, corporate events, and fun celebrations! You'll love the tennis and pickleball courts, community pools, parks, ponds, and walking trails! If you’re looking to stay active, you’re in luck! There is a new fitness center equipped with modern exercise machines, making it easy to keep fit and healthy. The stunning residence itself offers 4,843 sqft of beautifully designed living space, blending luxury and comfort. Experience the allure of the open and luminous floorplan, where the living room offers a breathtaking view of the backyard. The kitchen showcases an abundance of granite countertops and exquisite custom cabinetry! You’ll find a fantastic custom office, media room, and game room. The spacious primary suite features an en-suite bathroom with dual vanities, a walk-in shower, a large custom closet, and a private patio. Four large bedrooms and four bathrooms, with plenty of space for everyone! One of the suites is ideal for guests, offering privacy and comfort. Enjoy your backyard paradise, complete with a beautiful heated saltwater pool, a spacious covered patio, and a charming outdoor bar—perfect for entertaining family and friends! The gated side yard provides a safe space for children and pets to play, and the gated front entry provides privacy, safety, and convenience. Only minutes away from exceptional shopping, dining, and entertainment. With swift access to Grandscape, Legacy West, major highways, and you’re only a quick 15-minute drive from DFW Airport. This home and community are truly outstanding and are sure to leave a lasting impression.
Contact an agent
Home facts
- Year built:2004
- Listing ID #:21104577
- Added:331 day(s) ago
- Updated:January 02, 2026 at 08:26 AM
Rooms and interior
- Bedrooms:4
- Total bathrooms:4
- Full bathrooms:3
- Half bathrooms:1
- Living area:4,843 sq. ft.
Heating and cooling
- Cooling:Ceiling Fans, Central Air
- Heating:Central, Fireplaces
Structure and exterior
- Roof:Composition
- Year built:2004
- Building area:4,843 sq. ft.
- Lot area:0.27 Acres
Schools
- High school:Hebron
- Middle school:Killian
- Elementary school:Coyote Ridge
Finances and disclosures
- Price:$899,000
- Price per sq. ft.:$185.63
- Tax amount:$15,135
New listings near 4345 Rubery Drive
- New
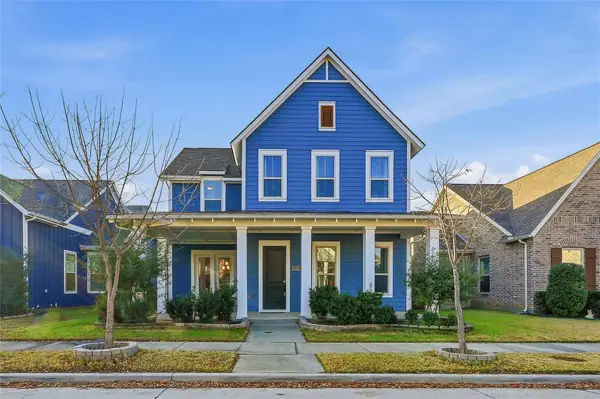 $850,000Active4 beds 5 baths3,671 sq. ft.
$850,000Active4 beds 5 baths3,671 sq. ft.1132 Cemetery Hill Road, Carrollton, TX 75007
MLS# 21131967Listed by: AMX REALTY - Open Sat, 2 to 4pmNew
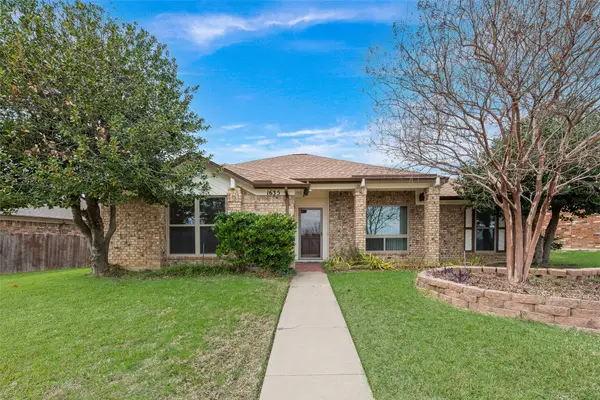 $425,000Active3 beds 2 baths1,623 sq. ft.
$425,000Active3 beds 2 baths1,623 sq. ft.1635 Cemetery Hill Road, Carrollton, TX 75007
MLS# 21127630Listed by: VYLLA HOME - Open Sun, 2am to 4pmNew
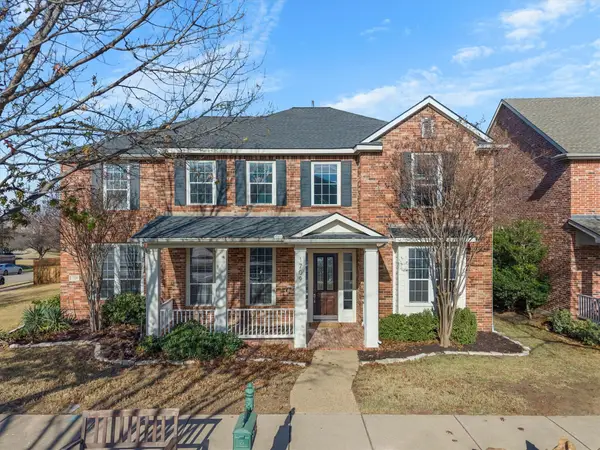 $760,000Active5 beds 4 baths4,089 sq. ft.
$760,000Active5 beds 4 baths4,089 sq. ft.1709 E Branch Hollow Drive, Carrollton, TX 75007
MLS# 21138700Listed by: BERKSHIRE HATHAWAYHS PENFED TX - Open Sat, 1 to 3pmNew
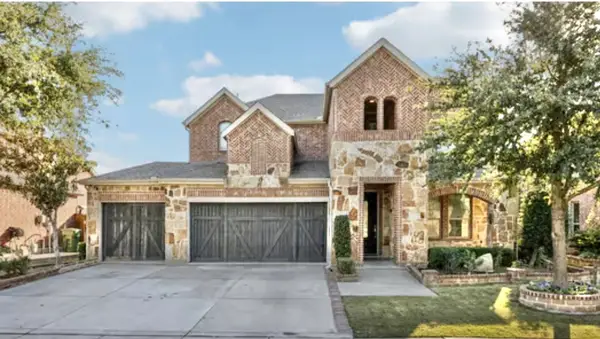 $675,000Active4 beds 5 baths3,096 sq. ft.
$675,000Active4 beds 5 baths3,096 sq. ft.1221 Dakota Street, Carrollton, TX 75010
MLS# 21110054Listed by: KELLER WILLIAMS ROCKWALL - New
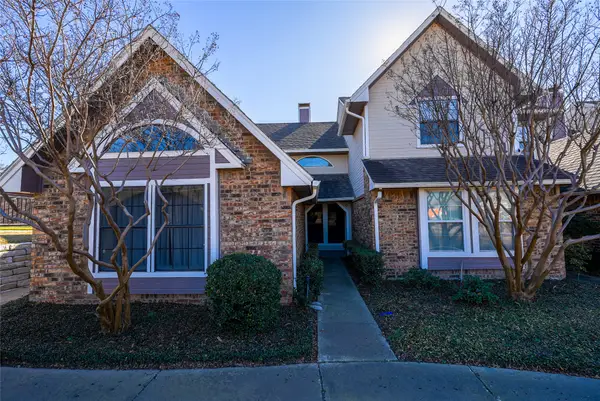 $224,999Active2 beds 1 baths980 sq. ft.
$224,999Active2 beds 1 baths980 sq. ft.2800 Keller Springs Road #1D, Carrollton, TX 75006
MLS# 21141276Listed by: EXP REALTY LLC - Open Sat, 11am to 2pmNew
 $499,999Active4 beds 3 baths2,026 sq. ft.
$499,999Active4 beds 3 baths2,026 sq. ft.1954 Chesham Drive, Carrollton, TX 75007
MLS# 21141125Listed by: DWELL DALLAS REALTORS, LLC - New
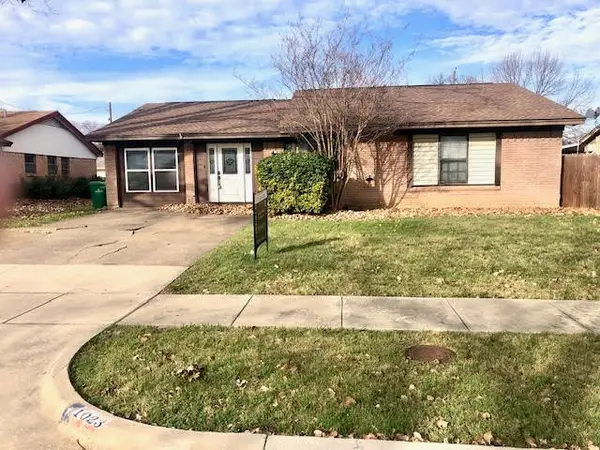 $354,900Active3 beds 2 baths1,616 sq. ft.
$354,900Active3 beds 2 baths1,616 sq. ft.1023 Terry Way, Carrollton, TX 75006
MLS# 21139100Listed by: C21 FINE HOMES JUDGE FITE - New
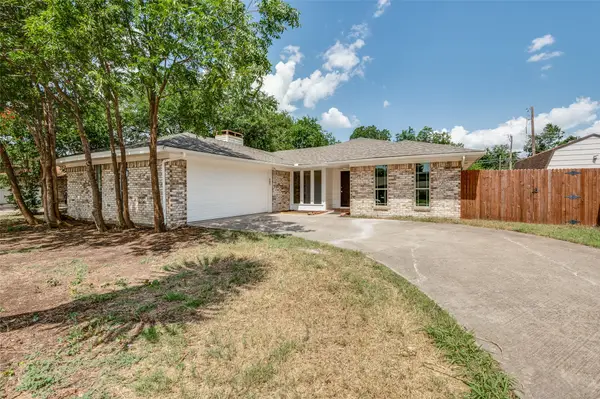 $390,000Active3 beds 2 baths1,859 sq. ft.
$390,000Active3 beds 2 baths1,859 sq. ft.1902 Pat Ln, Carrollton, TX 75006
MLS# 21139109Listed by: PIONEER DFW REALTY, LLC - New
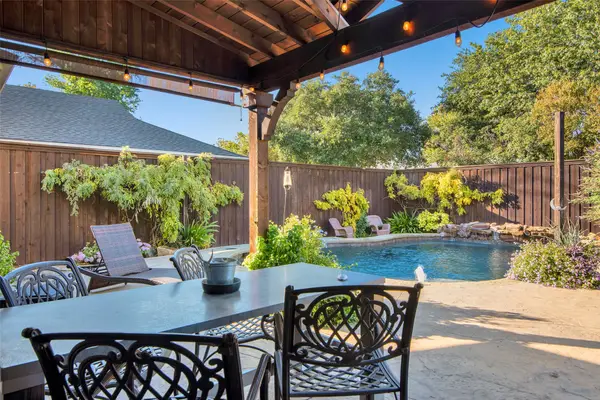 $475,000Active3 beds 3 baths2,271 sq. ft.
$475,000Active3 beds 3 baths2,271 sq. ft.2105 Lavaca Trail, Carrollton, TX 75010
MLS# 21138898Listed by: COLDWELL BANKER APEX, REALTORS - New
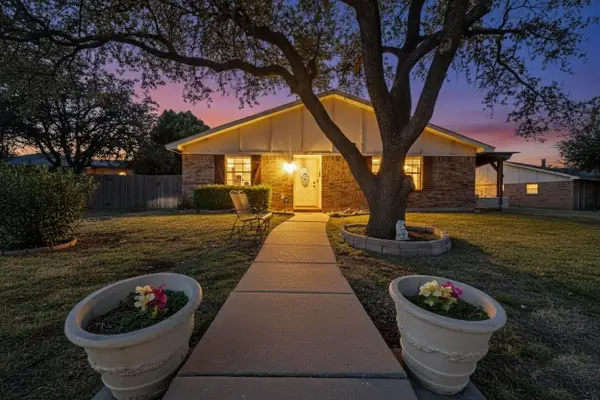 $270,000Active3 beds 2 baths1,846 sq. ft.
$270,000Active3 beds 2 baths1,846 sq. ft.2026 Wildrose Court, Carrollton, TX 75007
MLS# 21138748Listed by: WILLIAM DAVIS REALTY
