4401 Emerald Drive, Carrollton, TX 75010
Local realty services provided by:ERA Myers & Myers Realty

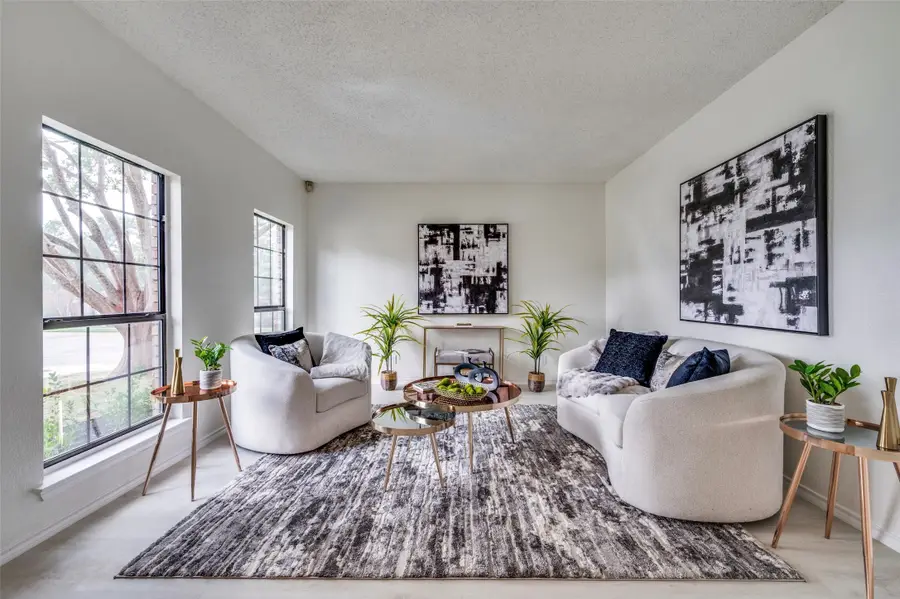
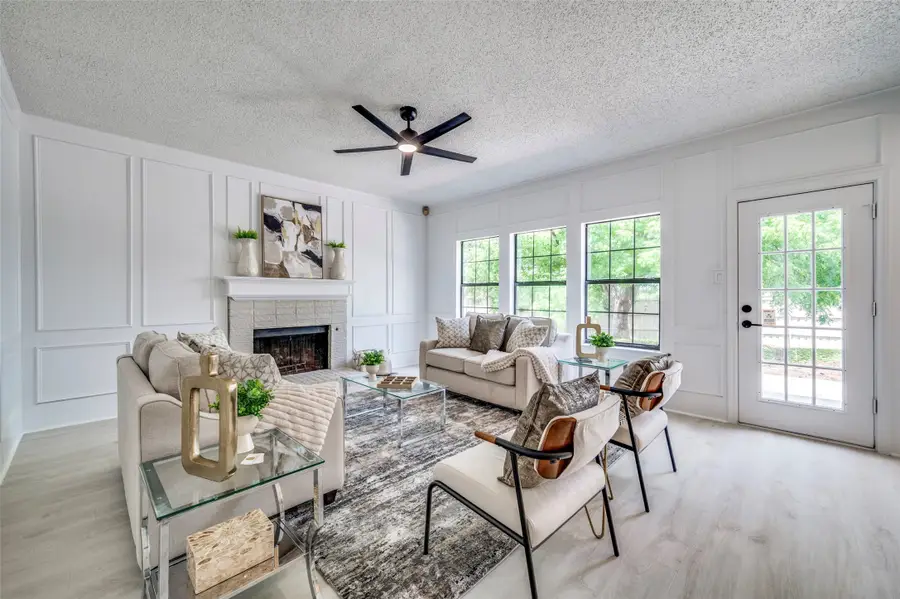
Listed by:stacy shih972-335-6564
Office:ebby halliday, realtors
MLS#:20980247
Source:GDAR
Price summary
- Price:$549,990
- Price per sq. ft.:$226.99
About this home
Welcome to this beautifully updated 4-bedroom, 2.5-bathroom corner-lot home located in a highly desired Carrollton neighborhood. Thoughtfully renovated from top to bottom, this home offers the perfect blend of modern design, comfort, and everyday functionality—ready to complement any lifestyle.
Step into a bright, soaring foyer that flows into a versatile front living area—ideal as a formal sitting room or a home office —followed by a spacious dining area and a cozy family room with a charming fireplace. The open-concept kitchen is a true showstopper, featuring quartz countertops, sleek new appliances, modern finishes, and a sunny breakfast nook—perfect for casual dining or entertaining guests.
Upstairs, you’ll find four generously sized bedrooms, each thoughtfully updated for comfort and style. The primary suite is a true retreat, complete with a spa-inspired bathroom featuring a luxurious garden tub, dual vanities, separate shower, and his-and-her closets. A flexible attached den provides space for craft, activity or reading nook.
Situated on a premium corner lot, this home offers enhanced privacy, excellent curb appeal, and a backyard full of potential. Enjoy close proximity to top-rated Carrollton schools, scenic parks, shopping, dining, and easy access to major highways.
In addition to fresh paint throughout, many upgrades include brand new: stainless steel kitchen appliances, AC unit, gutter system, flooring throughout, quartz countertop, decorative peninsula, sinks, light fixtures & fans, hardwares ( faucets, doors & cabinets ), bathroom shower tiles & frameless shower in the master.
Don’t miss your opportunity to own this move-in-ready, retreat-style home—schedule your private showing today!
Contact an agent
Home facts
- Year built:1986
- Listing Id #:20980247
- Added:34 day(s) ago
- Updated:July 26, 2025 at 11:39 AM
Rooms and interior
- Bedrooms:4
- Total bathrooms:3
- Full bathrooms:2
- Half bathrooms:1
- Living area:2,423 sq. ft.
Heating and cooling
- Cooling:Ceiling Fans, Central Air, Electric
- Heating:Central
Structure and exterior
- Year built:1986
- Building area:2,423 sq. ft.
- Lot area:0.19 Acres
Schools
- High school:Hebron
- Middle school:Arbor Creek
- Elementary school:Indian Creek
Finances and disclosures
- Price:$549,990
- Price per sq. ft.:$226.99
New listings near 4401 Emerald Drive
- New
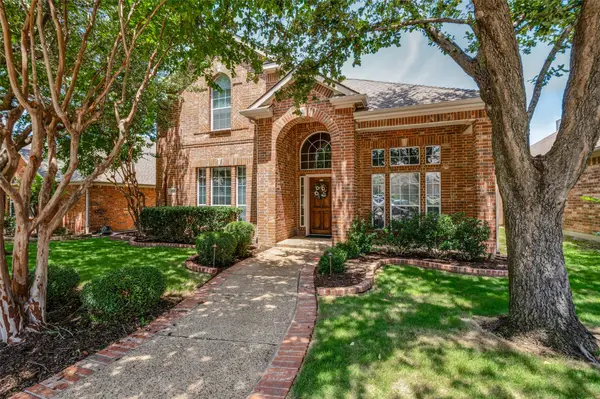 $599,900Active4 beds 3 baths3,398 sq. ft.
$599,900Active4 beds 3 baths3,398 sq. ft.1741 Flowers Drive, Carrollton, TX 75007
MLS# 21012995Listed by: MILESTONE REALTY TEXAS LLC - Open Sat, 1 to 3pmNew
 $459,900Active3 beds 2 baths2,077 sq. ft.
$459,900Active3 beds 2 baths2,077 sq. ft.1904 Oakbluff Drive, Carrollton, TX 75007
MLS# 21017496Listed by: KELLER WILLIAMS REALTY DPR - New
 $348,990Active4 beds 3 baths2,255 sq. ft.
$348,990Active4 beds 3 baths2,255 sq. ft.3025 Golden Birch Drive, Dallas, TX 75253
MLS# 21018551Listed by: CENTURY COMMUNITIES - New
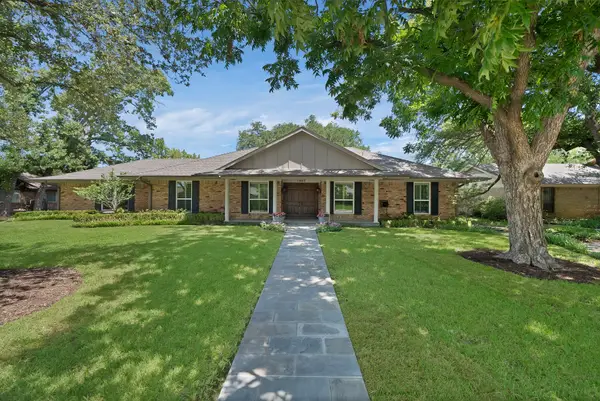 $449,829Active4 beds 2 baths2,108 sq. ft.
$449,829Active4 beds 2 baths2,108 sq. ft.1803 N Crest, Carrollton, TX 75006
MLS# 21018315Listed by: RE/MAX PREMIER - Open Sat, 1 to 3pmNew
 $1,149,900Active4 beds 5 baths4,695 sq. ft.
$1,149,900Active4 beds 5 baths4,695 sq. ft.2309 Cardinal Boulevard, Carrollton, TX 75010
MLS# 21008051Listed by: RE/MAX DFW ASSOCIATES - New
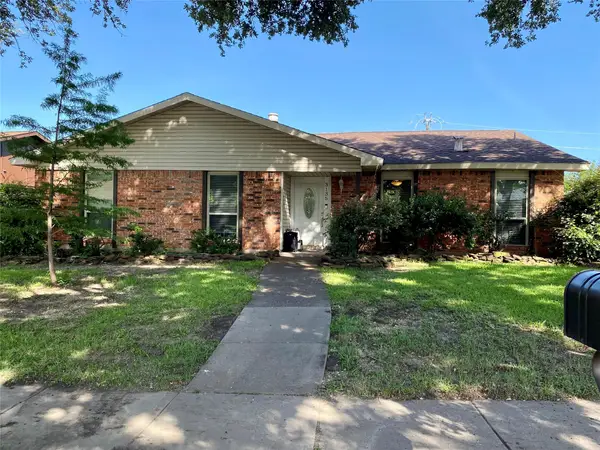 $305,000Active3 beds 2 baths1,888 sq. ft.
$305,000Active3 beds 2 baths1,888 sq. ft.3135 Furneaux Lane, Carrollton, TX 75007
MLS# 21017396Listed by: EXECUTIVE DREAM REALTY GROUP - New
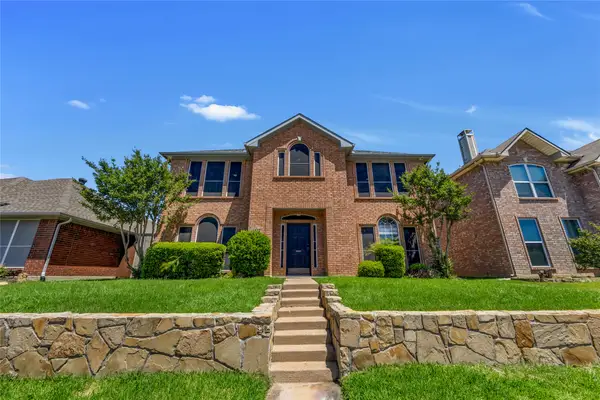 $510,000Active4 beds 3 baths2,500 sq. ft.
$510,000Active4 beds 3 baths2,500 sq. ft.4617 Dusk Meadow Drive, Carrollton, TX 75010
MLS# 21017710Listed by: Q.CO - New
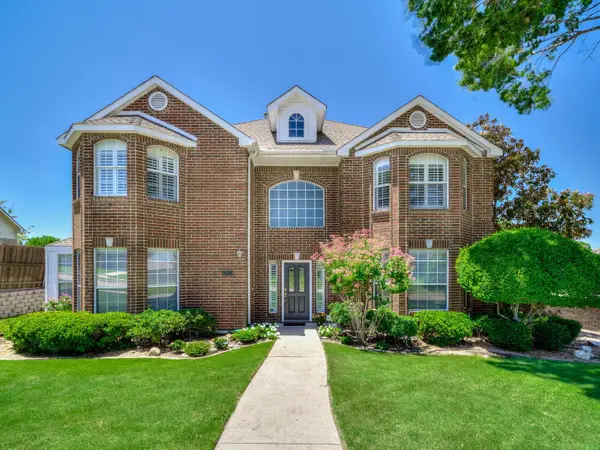 $629,000Active4 beds 3 baths3,068 sq. ft.
$629,000Active4 beds 3 baths3,068 sq. ft.3811 Cromwell Drive, Carrollton, TX 75007
MLS# 21010274Listed by: SPENCER REALTORS - New
 $359,900Active4 beds 2 baths1,833 sq. ft.
$359,900Active4 beds 2 baths1,833 sq. ft.2103 Bordeaux Drive, Carrollton, TX 75007
MLS# 21017184Listed by: COLDWELL BANKER APEX, REALTORS - New
 $485,000Active3 beds 4 baths2,177 sq. ft.
$485,000Active3 beds 4 baths2,177 sq. ft.4237 Riverview Drive, Carrollton, TX 75010
MLS# 21007475Listed by: SOON REALTY
