4421 Riverview Drive, Carrollton, TX 75010
Local realty services provided by:ERA Empower
Listed by: ged dipprey, sandra bussey214-303-1133
Office: dave perry miller real estate
MLS#:21154636
Source:GDAR
Price summary
- Price:$450,000
- Price per sq. ft.:$198.41
- Monthly HOA dues:$334
About this home
Beautifully updated townhome is located on an interior lot within desirable The Shops at Prestonwood community. The home features a bright and airy layout with a private balcony, a cozy fireplace and a stunning open kitchen that includes plenty of counter space, barstool seating and storage. The kitchen opens to dining room and living room. The second-floor primary suite offers dual vanities, separate shower and a relaxing soaking tub. Two generous bedrooms are also found on this second level. On the third level, arrive to an second spacious primary suite which includes an en-suite bath, walk-in closet, and direct access to a covered balcony with tree canopy views. This space can also serve as a media room, game room, or home gym. Don't miss the additional storage closet! Community amenities include a pool, fitness center, and walking trails around a scenic lake. The home is conveniently located near Grandscape, The Shops at Legacy, and major highways.
Contact an agent
Home facts
- Year built:2015
- Listing ID #:21154636
- Added:187 day(s) ago
- Updated:February 16, 2026 at 08:17 AM
Rooms and interior
- Bedrooms:4
- Total bathrooms:4
- Full bathrooms:3
- Half bathrooms:1
- Living area:2,268 sq. ft.
Heating and cooling
- Cooling:Central Air
- Heating:Natural Gas
Structure and exterior
- Roof:Composition
- Year built:2015
- Building area:2,268 sq. ft.
- Lot area:0.03 Acres
Schools
- High school:Hebron
- Middle school:Arbor Creek
- Elementary school:Indian Creek
Finances and disclosures
- Price:$450,000
- Price per sq. ft.:$198.41
- Tax amount:$8,517
New listings near 4421 Riverview Drive
- New
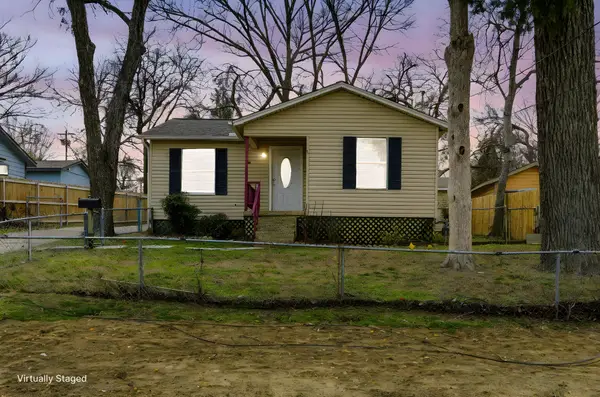 $260,000Active2 beds 1 baths785 sq. ft.
$260,000Active2 beds 1 baths785 sq. ft.1514 Baxley Street, Carrollton, TX 75006
MLS# 21159406Listed by: SCOUT RE TEXAS - New
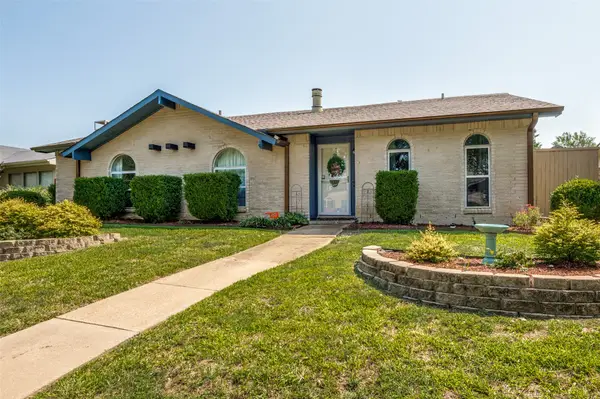 $365,000Active3 beds 2 baths1,482 sq. ft.
$365,000Active3 beds 2 baths1,482 sq. ft.2008 Haymeadow, Carrollton, TX 75007
MLS# 21180450Listed by: FATHOM REALTY LLC - New
 $349,999Active3 beds 2 baths1,522 sq. ft.
$349,999Active3 beds 2 baths1,522 sq. ft.3114 Fairgate Drive, Carrollton, TX 75007
MLS# 21176919Listed by: 24FIFTEEN REALTY - New
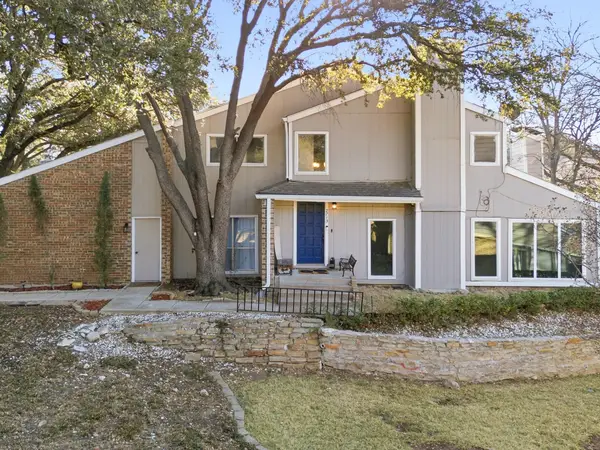 $325,000Active3 beds 2 baths1,611 sq. ft.
$325,000Active3 beds 2 baths1,611 sq. ft.2713 Meadowstone Court, Carrollton, TX 75006
MLS# 21174913Listed by: COMPASS RE TEXAS, LLC - New
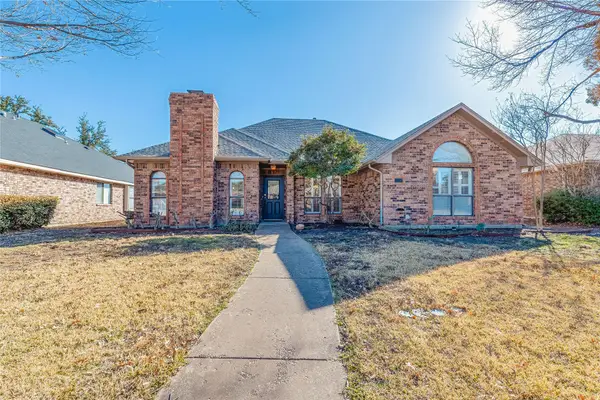 $435,000Active3 beds 2 baths1,881 sq. ft.
$435,000Active3 beds 2 baths1,881 sq. ft.2036 Lavaca Trail, Carrollton, TX 75010
MLS# 21134479Listed by: CENTURY 21 MIDDLETON - New
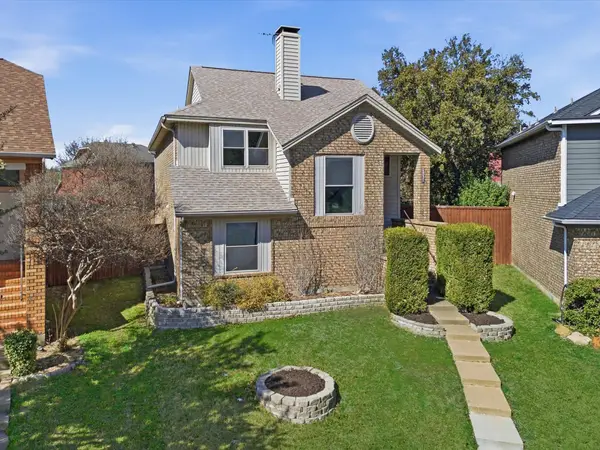 $409,000Active3 beds 2 baths1,840 sq. ft.
$409,000Active3 beds 2 baths1,840 sq. ft.2931 Peninsula Way, Carrollton, TX 75007
MLS# 21175311Listed by: MISSION TO CLOSE - New
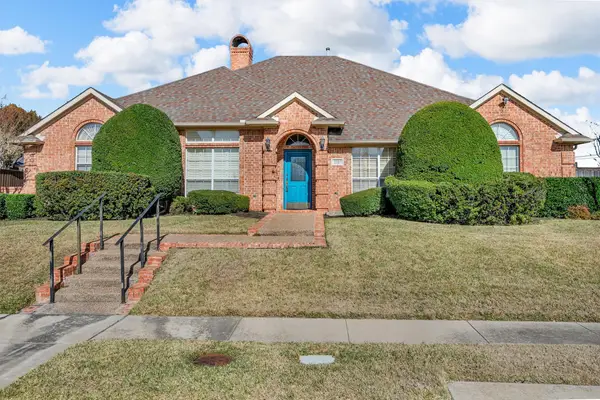 $595,000Active4 beds 3 baths2,844 sq. ft.
$595,000Active4 beds 3 baths2,844 sq. ft.2219 Le Mans Drive, Carrollton, TX 75006
MLS# 21175501Listed by: EBBY HALLIDAY, REALTORS - New
 $424,500Active4 beds 2 baths1,712 sq. ft.
$424,500Active4 beds 2 baths1,712 sq. ft.3700 Wingate Drive, Carrollton, TX 75007
MLS# 21162786Listed by: SPENCER REALTORS - New
 $450,000Active3 beds 3 baths2,138 sq. ft.
$450,000Active3 beds 3 baths2,138 sq. ft.2212 Paige Court, Carrollton, TX 75006
MLS# 21155231Listed by: EBBY HALLIDAY REALTORS - New
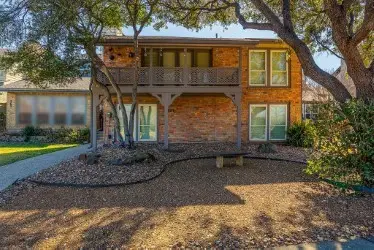 $459,500Active4 beds 3 baths2,676 sq. ft.
$459,500Active4 beds 3 baths2,676 sq. ft.2627 Lakehill Lane, Carrollton, TX 75006
MLS# 21178352Listed by: LYON REALTORS, LLC

