4624 Corral Drive, Carrollton, TX 75010
Local realty services provided by:ERA Steve Cook & Co, Realtors
Listed by: heather kobs972-978-3287
Office: call it closed international,
MLS#:21111920
Source:GDAR
Price summary
- Price:$649,000
- Price per sq. ft.:$296.08
- Monthly HOA dues:$80.67
About this home
Experience elevated one-story living in this open concept K. Hovnanian home in Mustang Park! Blending comfort with modern sophistication, this residence offers thoughtful upgrades, warm natural light, hardwood floors, and access to exceptional community amenities.
The kitchen is anchored by an oversized quartz island, crisp white cabinetry and a beautiful tile backsplash. The seamless flow makes this kitchen the heart of the home! The living room impresses with soaring ceilings, a floor-to-ceiling stone fireplace, and windows that fill the casual dining space between the kitchen and the living area with light.
The private primary suite is a peaceful retreat featuring a wall of windows, sitting area and huge walk in closet. The spa-inspired ensuite includes a freestanding soaking tub, and double vanities. At the front of the home, the spacious dedicated formal dining room or office overlooks the beautifully landscaped yard and the scenic park across the street—ideal for work or relaxing. Two additional split bedrooms offer flexibility for a second family room, office, fitness space, or guest rooms.
The backyard has year-round privacy, and a covered patio perfect for morning coffee or evening barbecues.
Mustang Park residents enjoy a serene, amenity-rich lifestyle with miles of walking trails, three ponds, a resort-style pool, fitness center, playgrounds, and community events throughout the year. Conveniently located near popular restaurants, shopping, Arbor Trails, Hebron High School, Prestonwood Christian Academy and church, Grandscape, and Legacy West—everything you need is just minutes away.
Contact an agent
Home facts
- Year built:2014
- Listing ID #:21111920
- Added:48 day(s) ago
- Updated:January 02, 2026 at 08:26 AM
Rooms and interior
- Bedrooms:3
- Total bathrooms:2
- Full bathrooms:2
- Living area:2,192 sq. ft.
Heating and cooling
- Cooling:Central Air
- Heating:Central
Structure and exterior
- Roof:Composition
- Year built:2014
- Building area:2,192 sq. ft.
- Lot area:0.17 Acres
Schools
- High school:Hebron
- Middle school:Arbor Creek
- Elementary school:Indian Creek
Finances and disclosures
- Price:$649,000
- Price per sq. ft.:$296.08
- Tax amount:$11,371
New listings near 4624 Corral Drive
- New
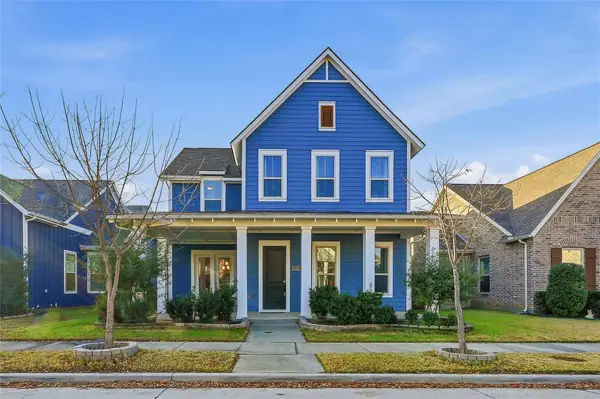 $850,000Active4 beds 5 baths3,671 sq. ft.
$850,000Active4 beds 5 baths3,671 sq. ft.1132 Cemetery Hill Road, Carrollton, TX 75007
MLS# 21131967Listed by: AMX REALTY - Open Sat, 2 to 4pmNew
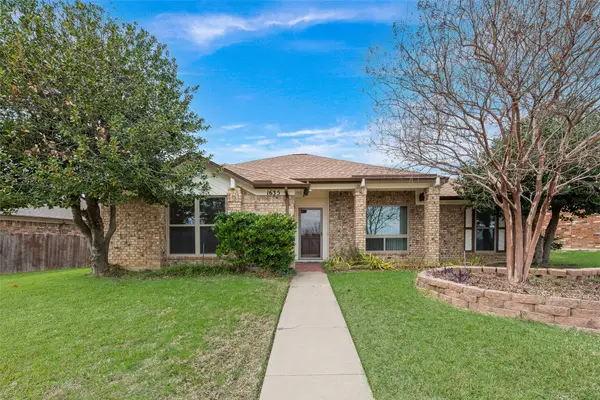 $425,000Active3 beds 2 baths1,623 sq. ft.
$425,000Active3 beds 2 baths1,623 sq. ft.1635 Cemetery Hill Road, Carrollton, TX 75007
MLS# 21127630Listed by: VYLLA HOME - Open Sun, 2am to 4pmNew
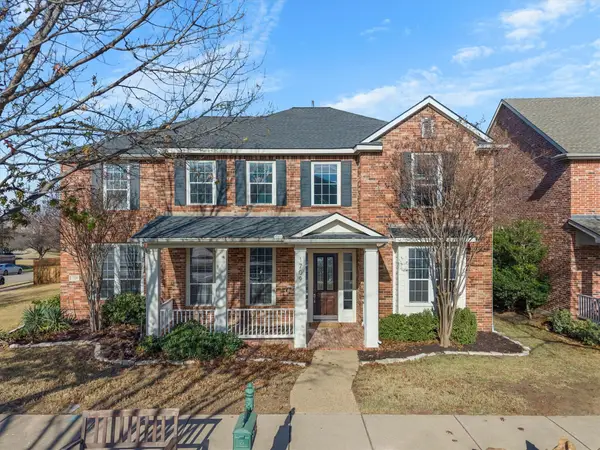 $760,000Active5 beds 4 baths4,089 sq. ft.
$760,000Active5 beds 4 baths4,089 sq. ft.1709 E Branch Hollow Drive, Carrollton, TX 75007
MLS# 21138700Listed by: BERKSHIRE HATHAWAYHS PENFED TX - Open Sat, 1 to 3pmNew
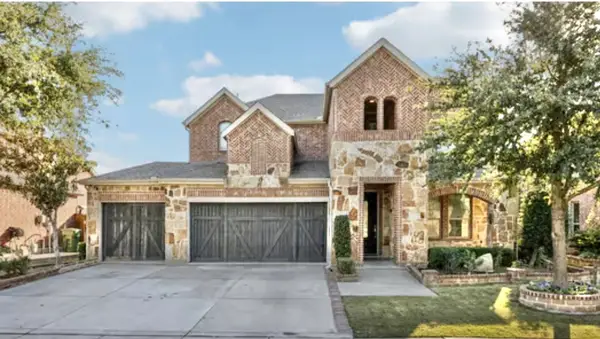 $675,000Active4 beds 5 baths3,096 sq. ft.
$675,000Active4 beds 5 baths3,096 sq. ft.1221 Dakota Street, Carrollton, TX 75010
MLS# 21110054Listed by: KELLER WILLIAMS ROCKWALL - New
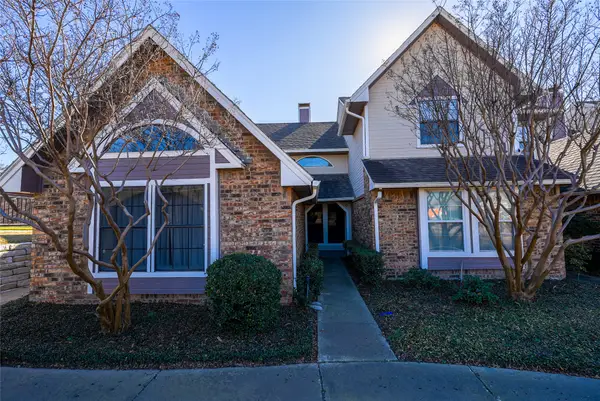 $224,999Active2 beds 1 baths980 sq. ft.
$224,999Active2 beds 1 baths980 sq. ft.2800 Keller Springs Road #1D, Carrollton, TX 75006
MLS# 21141276Listed by: EXP REALTY LLC - Open Sat, 11am to 2pmNew
 $499,999Active4 beds 3 baths2,026 sq. ft.
$499,999Active4 beds 3 baths2,026 sq. ft.1954 Chesham Drive, Carrollton, TX 75007
MLS# 21141125Listed by: DWELL DALLAS REALTORS, LLC - New
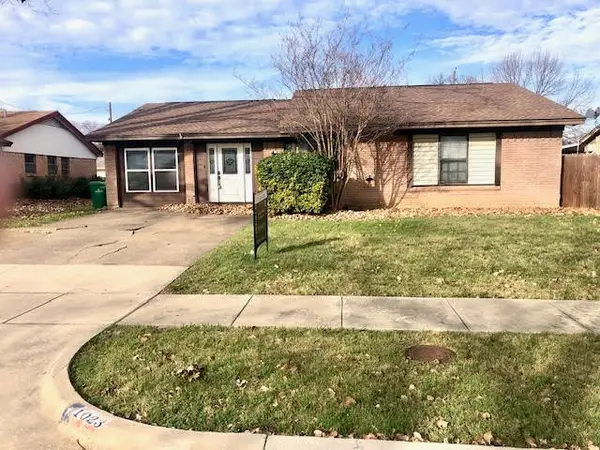 $354,900Active3 beds 2 baths1,616 sq. ft.
$354,900Active3 beds 2 baths1,616 sq. ft.1023 Terry Way, Carrollton, TX 75006
MLS# 21139100Listed by: C21 FINE HOMES JUDGE FITE - New
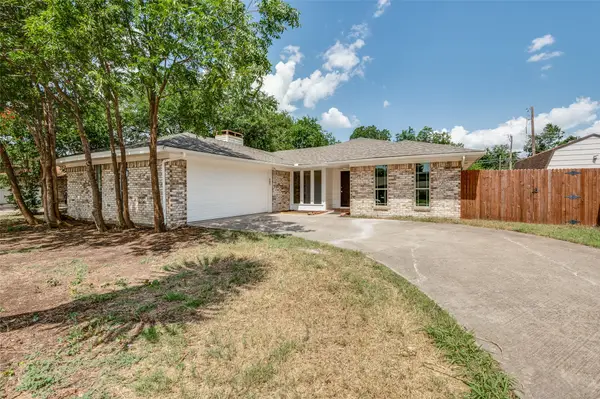 $390,000Active3 beds 2 baths1,859 sq. ft.
$390,000Active3 beds 2 baths1,859 sq. ft.1902 Pat Ln, Carrollton, TX 75006
MLS# 21139109Listed by: PIONEER DFW REALTY, LLC - New
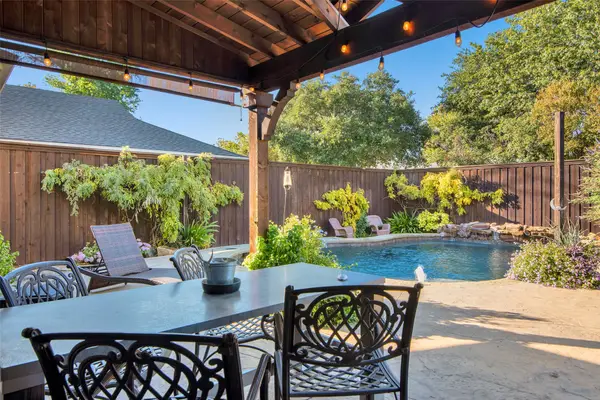 $475,000Active3 beds 3 baths2,271 sq. ft.
$475,000Active3 beds 3 baths2,271 sq. ft.2105 Lavaca Trail, Carrollton, TX 75010
MLS# 21138898Listed by: COLDWELL BANKER APEX, REALTORS - New
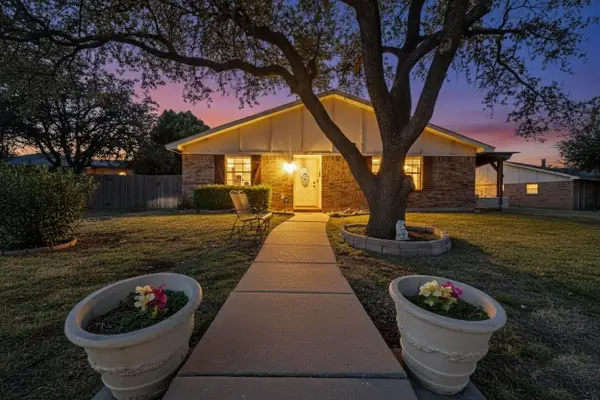 $270,000Active3 beds 2 baths1,846 sq. ft.
$270,000Active3 beds 2 baths1,846 sq. ft.2026 Wildrose Court, Carrollton, TX 75007
MLS# 21138748Listed by: WILLIAM DAVIS REALTY
