5021 Sage Hill Drive, Carrollton, TX 75010
Local realty services provided by:ERA Steve Cook & Co, Realtors
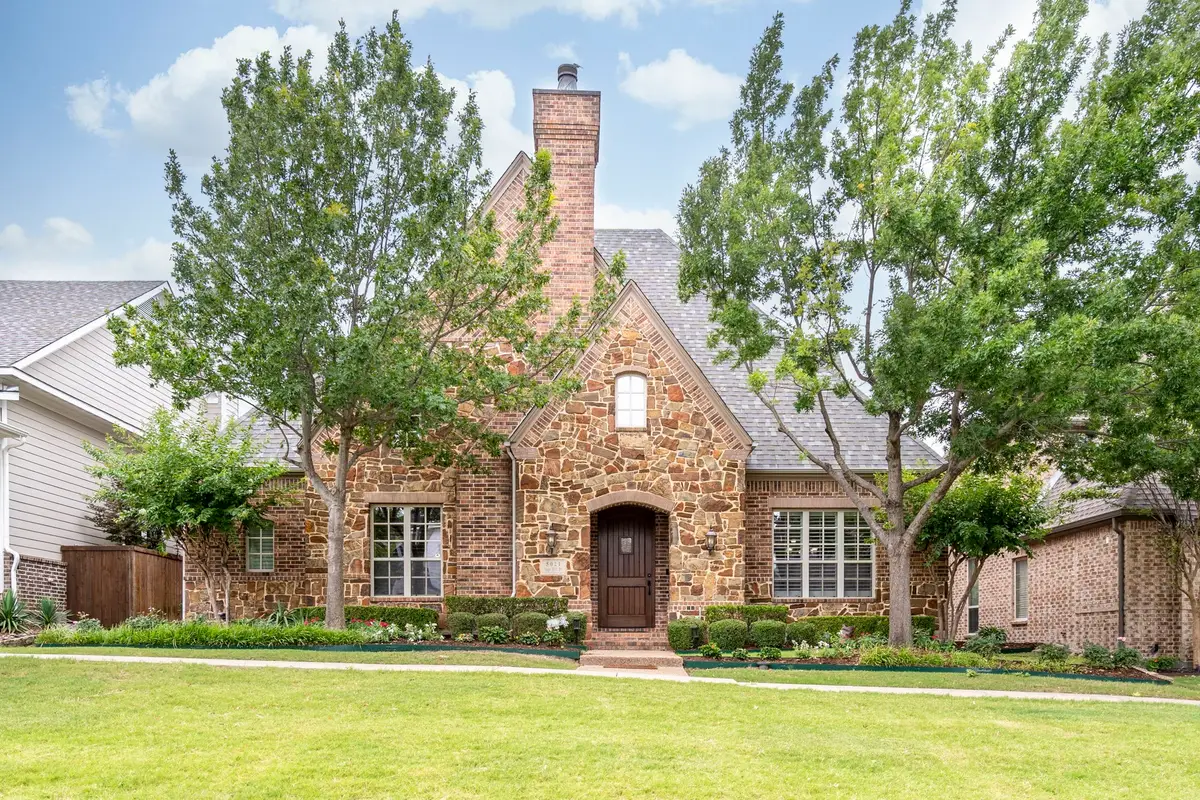


Listed by:natalie swanson
Office:coldwell banker apex, realtors
MLS#:20953785
Source:GDAR
Price summary
- Price:$1,225,000
- Price per sq. ft.:$269.47
- Monthly HOA dues:$107.75
About this home
Welcome to this beautifully updated Tudor-style home situated on a lush greenbelt, which is maintained by the HOA, offering privacy and scenic views. Fresh landscaping and gleaming windows, frame the charming stone exterior, while inside you’ll find fresh paint throughout, new carpet, and gorgeous hand-scraped hardwood floors. The grand entry features a sweeping staircase, an oversized dining room, and French doors leading to a large, private office with soaring cathedral ceilings and a cozy wood-burning fireplace. The oversized kitchen is a chef’s dream — open to the spacious living room with its own fireplace and a wall of windows overlooking the backyard. Enjoy stainless steel appliances, abundant cabinets, expansive workspace, a huge walk-in pantry, and a built-in desk. The primary suite is a true retreat, with private backyard access, an oversized bath featuring dual sinks, two walk-in closets, linen closets, a jetted tub, and a large shower. Upstairs, you’ll find three generously sized bedrooms, each with its own ensuite bath, a study area, a playroom with a wet bar, and a dedicated media room — perfect for family fun or entertaining. Step outside to the covered patio with a built-in grill and fireplace, ideal for year-round enjoyment. Located in the sought-after Austin Waters community, you’ll have access to a sparkling pool, playground, and beautifully maintained common areas.
Contact an agent
Home facts
- Year built:2008
- Listing Id #:20953785
- Added:60 day(s) ago
- Updated:August 03, 2025 at 11:39 AM
Rooms and interior
- Bedrooms:4
- Total bathrooms:7
- Full bathrooms:4
- Half bathrooms:3
- Living area:4,546 sq. ft.
Heating and cooling
- Cooling:Ceiling Fans, Central Air, Electric
- Heating:Central
Structure and exterior
- Roof:Composition
- Year built:2008
- Building area:4,546 sq. ft.
- Lot area:0.16 Acres
Schools
- High school:Hebron
- Middle school:Arbor Creek
- Elementary school:Memorial
Finances and disclosures
- Price:$1,225,000
- Price per sq. ft.:$269.47
- Tax amount:$15,939
New listings near 5021 Sage Hill Drive
- New
 $389,000Active3 beds 3 baths1,734 sq. ft.
$389,000Active3 beds 3 baths1,734 sq. ft.1220 W Trinity Mills Road #5004, Carrollton, TX 75006
MLS# 21021674Listed by: O REALTY GROUP LLC - New
 $415,000Active3 beds 2 baths1,792 sq. ft.
$415,000Active3 beds 2 baths1,792 sq. ft.2110 Teton, Carrollton, TX 75006
MLS# 21020031Listed by: UNITED REAL ESTATE - New
 $375,000Active3 beds 2 baths1,503 sq. ft.
$375,000Active3 beds 2 baths1,503 sq. ft.2002 Rose Hill Road, Carrollton, TX 75007
MLS# 21020931Listed by: AMERO REAL ESTATE LLC - New
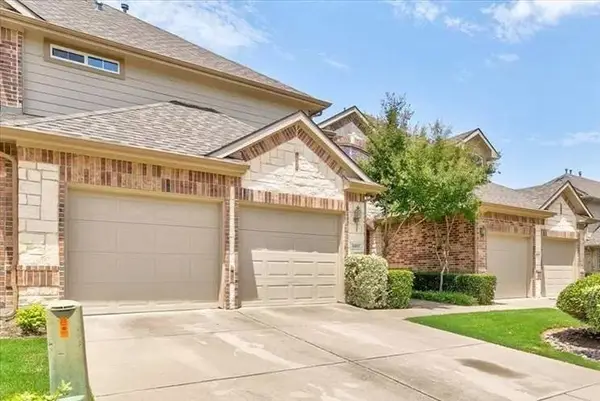 $405,000Active3 beds 4 baths1,700 sq. ft.
$405,000Active3 beds 4 baths1,700 sq. ft.4105 Cobblestone Drive, Carrollton, TX 75007
MLS# 21020850Listed by: TRUEPATH REALTY, LLC - New
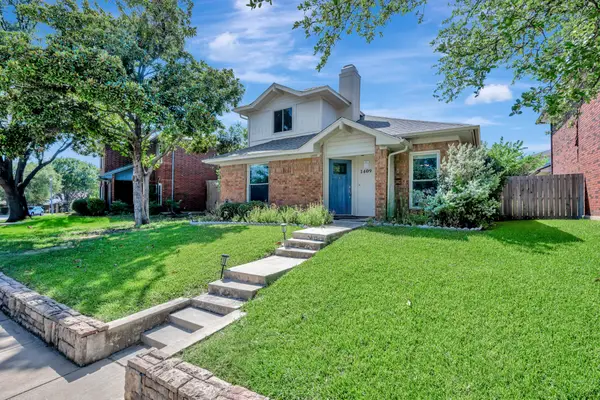 $375,000Active3 beds 3 baths1,653 sq. ft.
$375,000Active3 beds 3 baths1,653 sq. ft.1409 Golden Gate Drive, Carrollton, TX 75007
MLS# 21016300Listed by: KELLER WILLIAMS REALTY - New
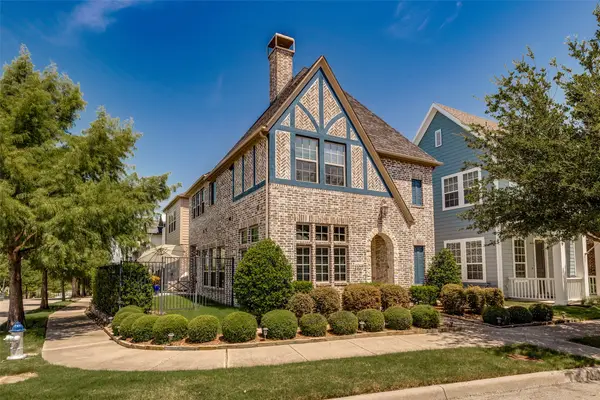 $759,900Active3 beds 3 baths2,644 sq. ft.
$759,900Active3 beds 3 baths2,644 sq. ft.2205 Cardinal Boulevard, Carrollton, TX 75010
MLS# 21013681Listed by: EBBY HALLIDAY REALTORS - New
 $2,550Active5 beds 2 baths1,789 sq. ft.
$2,550Active5 beds 2 baths1,789 sq. ft.2119 Tecumseh Trace, Carrollton, TX 75006
MLS# 21016594Listed by: TEXAS SIGNATURE REALTY, LLC. - New
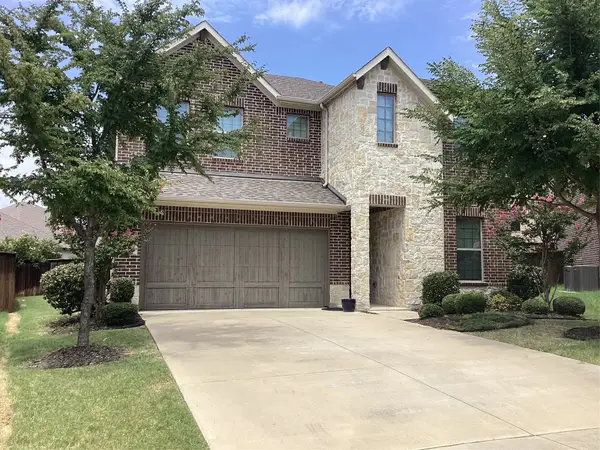 $658,971Active4 beds 3 baths2,964 sq. ft.
$658,971Active4 beds 3 baths2,964 sq. ft.2209 Madison Street, Carrollton, TX 75010
MLS# 21018635Listed by: PREMIER REALTY SERVICE - New
 $335,000Active3 beds 3 baths1,717 sq. ft.
$335,000Active3 beds 3 baths1,717 sq. ft.2222 Jackson Circle, Carrollton, TX 75006
MLS# 21019898Listed by: ALLIE BETH ALLMAN & ASSOC. - New
 $494,900Active5 beds 4 baths2,139 sq. ft.
$494,900Active5 beds 4 baths2,139 sq. ft.2623 Carmel Circle, Carrollton, TX 75006
MLS# 21017983Listed by: MONUMENT REALTY
