102 Zornia, Castle Hills, TX 78213
Local realty services provided by:ERA Brokers Consolidated
102 Zornia,Castle Hills, TX 78213
$560,000
- 3 Beds
- 3 Baths
- 2,586 sq. ft.
- Single family
- Active
Listed by: terri smith(210) 556-9452, myrealtorterrismith@gmail.com
Office: exp realty
MLS#:1924018
Source:LERA
Price summary
- Price:$560,000
- Price per sq. ft.:$216.55
About this home
Back on the market-don't miss this opportunity in highly sought-after Castle Hills. Situated on a spacious 0.73-acre corner lot, this beautifully maintained 3-bedroom, 2.5-bath home with a dedicated office offers timeless character and thoughtful updates in one of San Antonio's most established neighborhoods. Mature trees and classic landscaping provide a private, peaceful setting with ample room to live, entertain, and enjoy. Inside, the home features original 1-inch hardwood lap-joint plank walls in the living room, a gas fireplace, and an updated gourmet kitchen with custom KraftMaid cabinetry and locally sourced Granite Mountain countertops-the same granite used in the Texas State Capitol. The kitchen includes a gas stove, refrigerator, and additional conveying appliances. A generous 14x13 laundry room adds exceptional functionality, storage, and workspace. Just off the kitchen, the enclosed patio creates a seamless flow between interior living spaces and the outdoor deck, making it ideal for large gatherings, holidays, and year-round entertaining. The upstairs primary suite offers a private-retreat feel with a spacious walk-through closet, while additional bedrooms and the office provide flexibility for guests, remote work, or hobbies. Outdoor amenities include a large deck, conveying gazebo with patio furniture, 300-sq-ft storage shed with power, 2-car garage, 200-sq-ft detached carport, and 50-amp RV hookups. The fully fenced yard offers privacy, shade, and abundant space for gardening, pets, or outdoor enjoyment. Castle Hills is known for its mature neighborhoods, strong community identity, and convenient access to dining, shopping, and major thoroughfares. With its lot size, craftsmanship, and lifestyle features, 102 Zornia Drive represents a renewed opportunity in the Castle Hills market.
Contact an agent
Home facts
- Year built:1952
- Listing ID #:1924018
- Added:93 day(s) ago
- Updated:February 21, 2026 at 02:48 PM
Rooms and interior
- Bedrooms:3
- Total bathrooms:3
- Full bathrooms:2
- Half bathrooms:1
- Living area:2,586 sq. ft.
Heating and cooling
- Cooling:One Central
- Heating:Central, Electric
Structure and exterior
- Roof:Metal
- Year built:1952
- Building area:2,586 sq. ft.
- Lot area:0.73 Acres
Schools
- High school:Lee
- Middle school:Jackson
- Elementary school:Castle Hills
Utilities
- Water:City
- Sewer:City
Finances and disclosures
- Price:$560,000
- Price per sq. ft.:$216.55
- Tax amount:$11,485 (2024)
New listings near 102 Zornia
- Open Sat, 2 to 4pmNew
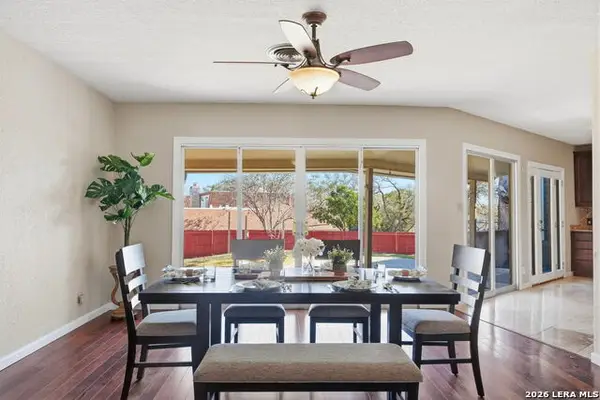 $579,000Active5 beds 4 baths4,413 sq. ft.
$579,000Active5 beds 4 baths4,413 sq. ft.222 Herweck Dr, Castle Hills, TX 78213
MLS# 1942635Listed by: JB GOODWIN, REALTORS - New
 $825,000Active4 beds 6 baths4,066 sq. ft.
$825,000Active4 beds 6 baths4,066 sq. ft.213 Chattington, Castle Hills, TX 78213
MLS# 1940969Listed by: PHYLLIS BROWNING COMPANY 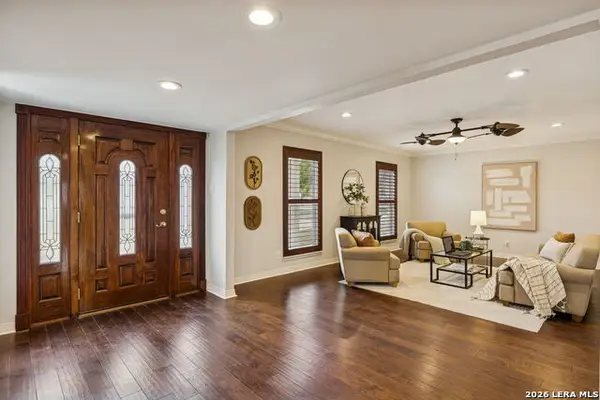 $875,000Active5 beds 4 baths3,477 sq. ft.
$875,000Active5 beds 4 baths3,477 sq. ft.100 Lochaven, Castle Hills, TX 78213
MLS# 1939113Listed by: KELLER WILLIAMS HERITAGE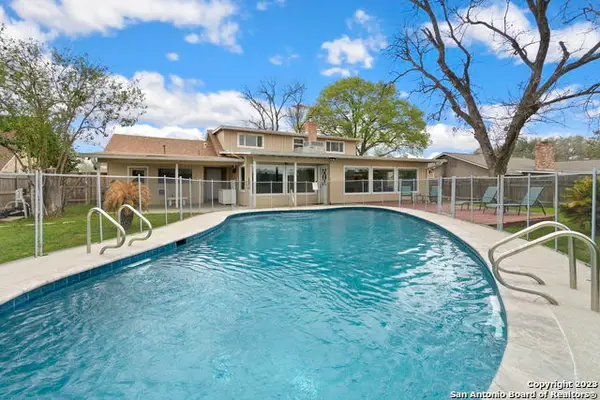 $530,000Active3 beds 3 baths2,831 sq. ft.
$530,000Active3 beds 3 baths2,831 sq. ft.116 S Gardenview, Castle Hills, TX 78213
MLS# 1937123Listed by: M. STAGERS REALTY PARTNERS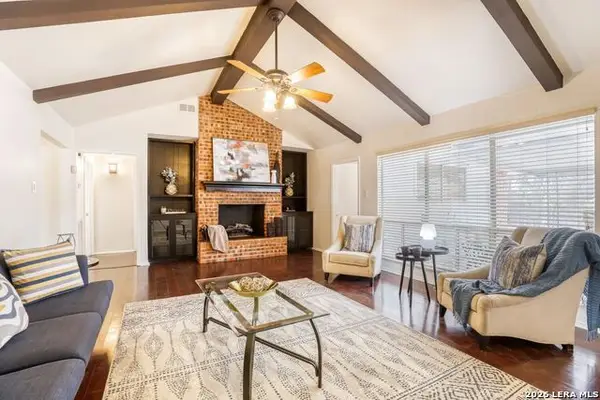 $375,000Active3 beds 2 baths1,903 sq. ft.
$375,000Active3 beds 2 baths1,903 sq. ft.149 Bluet, Castle Hills, TX 78213
MLS# 1936392Listed by: REALTY ADVANTAGE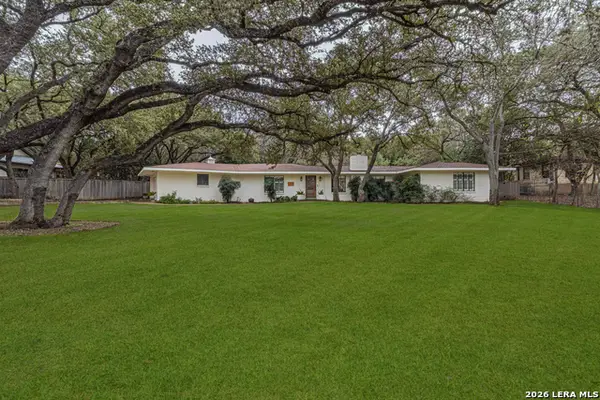 $465,000Pending3 beds 2 baths1,795 sq. ft.
$465,000Pending3 beds 2 baths1,795 sq. ft.206 Zornia, Castle Hills, TX 78213
MLS# 1936313Listed by: MY CASTLE REALTY $750,000Active4 beds 3 baths3,141 sq. ft.
$750,000Active4 beds 3 baths3,141 sq. ft.210 Chattington, Castle Hills, TX 78213
MLS# 1936157Listed by: KELLER WILLIAMS HERITAGE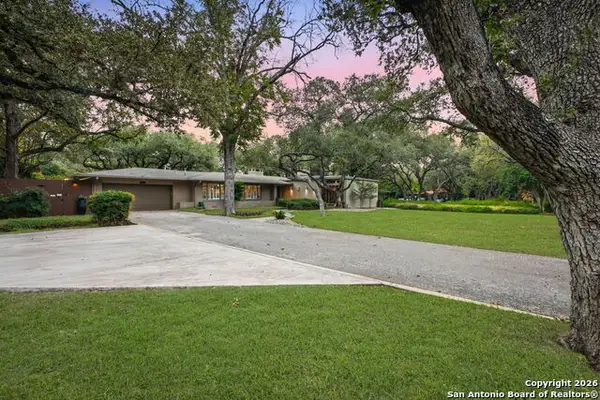 $949,000Pending3 beds 2 baths2,513 sq. ft.
$949,000Pending3 beds 2 baths2,513 sq. ft.122 Dogwood Ln, San Antonio, TX 78213
MLS# 1934015Listed by: OPTION ONE REAL ESTATE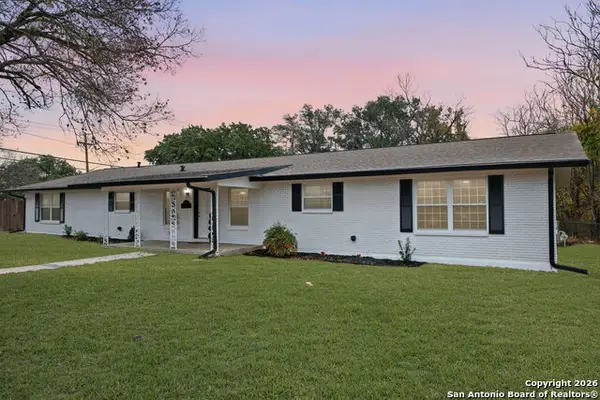 $539,000Active5 beds 3 baths2,827 sq. ft.
$539,000Active5 beds 3 baths2,827 sq. ft.316 Tamworth, Castle Hills, TX 78213
MLS# 1933434Listed by: KELLER WILLIAMS HERITAGE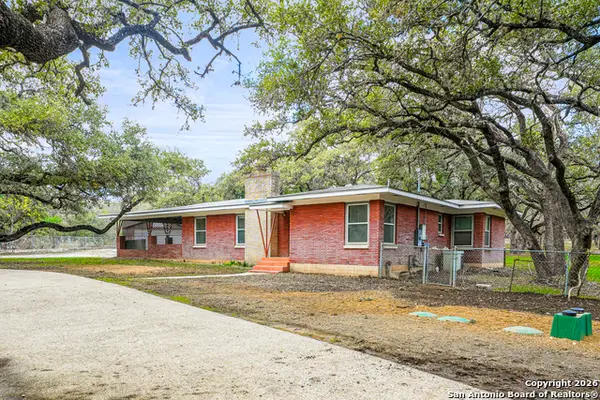 $539,000Active3 beds 2 baths1,373 sq. ft.
$539,000Active3 beds 2 baths1,373 sq. ft.111 Wisteria, San Antonio, TX 78213
MLS# 1931719Listed by: TARVER REAL ESTATE

