103 Vuewood St, Castle Hills, TX 78213
Local realty services provided by:ERA EXPERTS
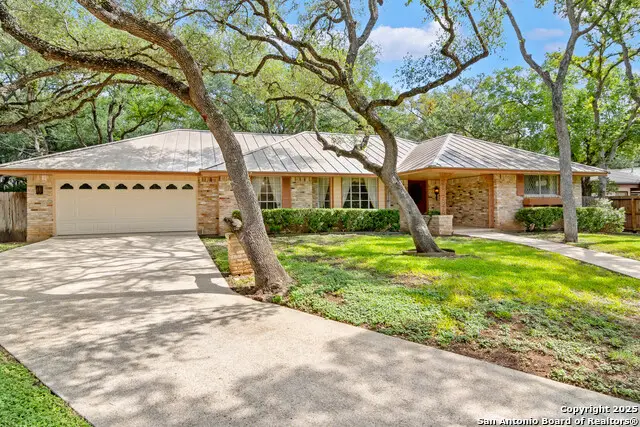
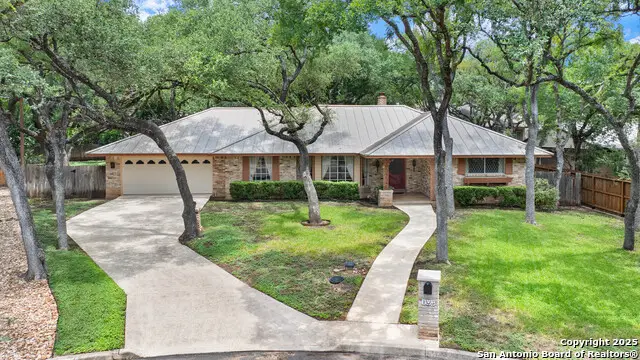

103 Vuewood St,Castle Hills, TX 78213
$395,000
- 4 Beds
- 2 Baths
- 2,226 sq. ft.
- Single family
- Pending
Listed by:richard specia(210) 771-1016, rspecia@phyllisbrowning.com
Office:phyllis browning company
MLS#:1886061
Source:SABOR
Price summary
- Price:$395,000
- Price per sq. ft.:$177.45
About this home
Nestled quietly at the end of a small cul-de-sac in the heart of Castle Hills, this single-story classic home features an all-brick exterior, metal roof, a practical choice and a striking architectural feature provides lasting protection from the elements while contributing to the property's classic aesthetic. The front yard, a tapestry of lush green with dappled sunlight filtered through the spreading branches of mature oaks, sets a tranquil tone-a welcoming invitation to step inside and explore the delights within; Spacious family room with beamed ceiling, fireplace, large living/dining, eat in kitchen, sparkling pool, large back yard (generous .31-acre lot) for gathering or play. This home boasts a large primary suite, three other bedrooms and two bathrooms. Enjoy easy access to local shopping, dining and quick commutes to 410 & IH-10. The cul-de-sac location ensures a tranquil setting. Neighborhood amenities include Castle Hills Police, Fire, City Hall and Northeast lndependent School District schools. If you're seeking a welcoming retreat, this home is waiting for you.
Contact an agent
Home facts
- Year built:1976
- Listing Id #:1886061
- Added:28 day(s) ago
- Updated:August 20, 2025 at 03:13 PM
Rooms and interior
- Bedrooms:4
- Total bathrooms:2
- Full bathrooms:2
- Living area:2,226 sq. ft.
Heating and cooling
- Cooling:One Central
- Heating:1 Unit, Central, Natural Gas
Structure and exterior
- Roof:Metal
- Year built:1976
- Building area:2,226 sq. ft.
- Lot area:0.31 Acres
Schools
- High school:Lee
- Middle school:Jackson
- Elementary school:Castle Hills
Utilities
- Water:City
- Sewer:City
Finances and disclosures
- Price:$395,000
- Price per sq. ft.:$177.45
- Tax amount:$10,443 (2024)
New listings near 103 Vuewood St
- New
 $385,000Active4 beds 2 baths2,332 sq. ft.
$385,000Active4 beds 2 baths2,332 sq. ft.118 S Gardenview, Castle Hills, TX 78213
MLS# 1892347Listed by: LIVE REALTY, LLC  $675,000Active3 beds 2 baths2,982 sq. ft.
$675,000Active3 beds 2 baths2,982 sq. ft.101 Gardenview, Castle Hills, TX 78213
MLS# 1890706Listed by: COMMERCIAL REAL ESTATE COMPANY LLC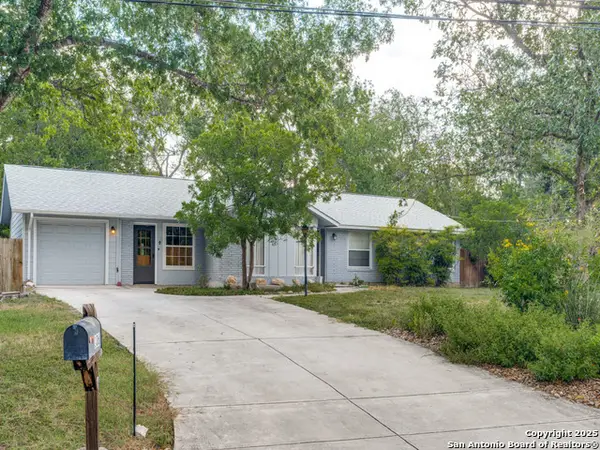 $389,000Active3 beds 2 baths1,975 sq. ft.
$389,000Active3 beds 2 baths1,975 sq. ft.106 Roundup, Castle Hills, TX 78213
MLS# 1890166Listed by: KELLER WILLIAMS BOERNE $449,900Active4 beds 2 baths2,271 sq. ft.
$449,900Active4 beds 2 baths2,271 sq. ft.123 Riviera, Castle Hills, TX 78213
MLS# 1888493Listed by: VORTEX REALTY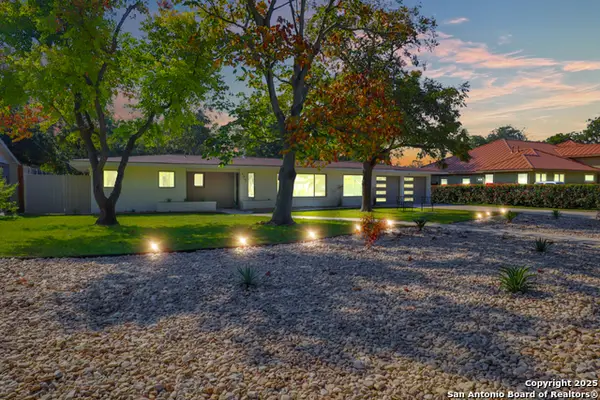 $545,000Active3 beds 2 baths1,812 sq. ft.
$545,000Active3 beds 2 baths1,812 sq. ft.606 Antler Dr, San Antonio, TX 78213
MLS# 1887432Listed by: HOME TEAM OF AMERICA $2,800,000Active4 beds 4 baths5,300 sq. ft.
$2,800,000Active4 beds 4 baths5,300 sq. ft.140 S Winston, San Antonio, TX 78213
MLS# 1885497Listed by: KOLB REAL ESTATE LLC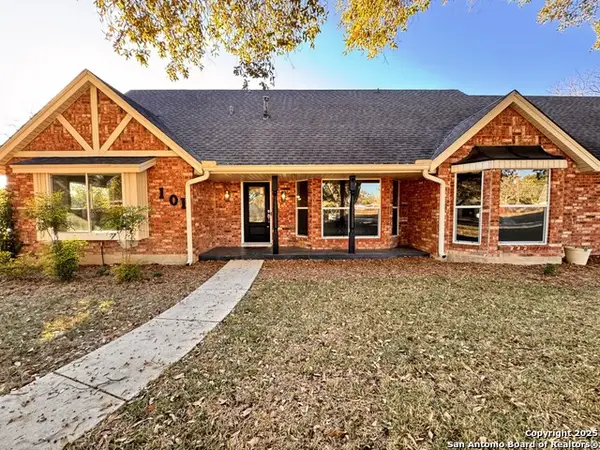 $527,000Active4 beds 3 baths3,239 sq. ft.
$527,000Active4 beds 3 baths3,239 sq. ft.101 Dandelion Ln, Castle Hills, TX 78213
MLS# 1884399Listed by: MY CASTLE REALTY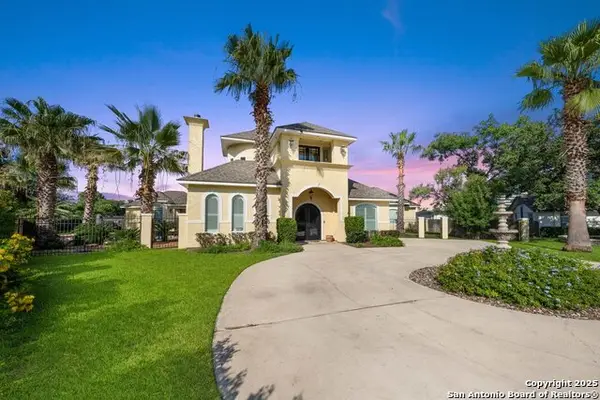 $850,000Active4 beds 6 baths4,066 sq. ft.
$850,000Active4 beds 6 baths4,066 sq. ft.213 Chattington, Castle Hills, TX 78213
MLS# 1884095Listed by: INVESTOR'S SIGNATURE REALTY $544,500Active3 beds 3 baths2,177 sq. ft.
$544,500Active3 beds 3 baths2,177 sq. ft.602 Antler, Castle Hills, TX 78213
MLS# 1883663Listed by: PREMIER REALTY GROUP

