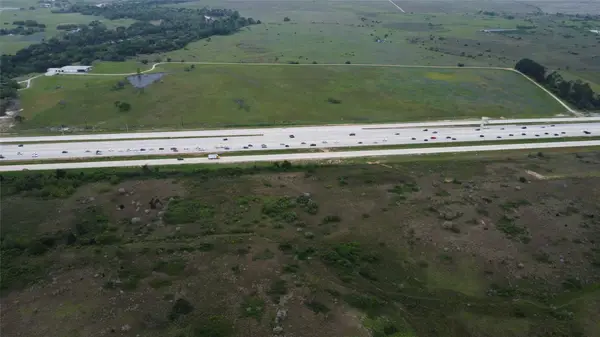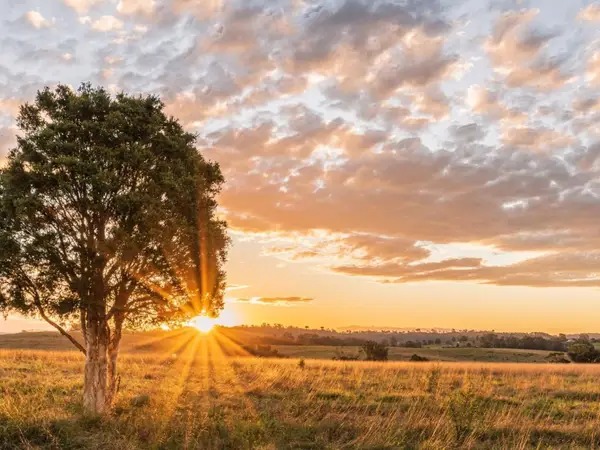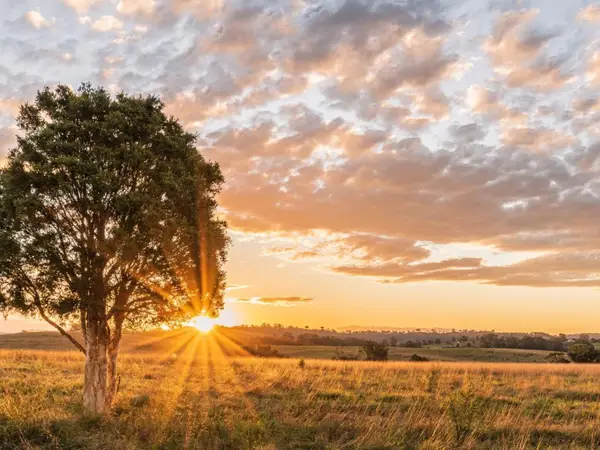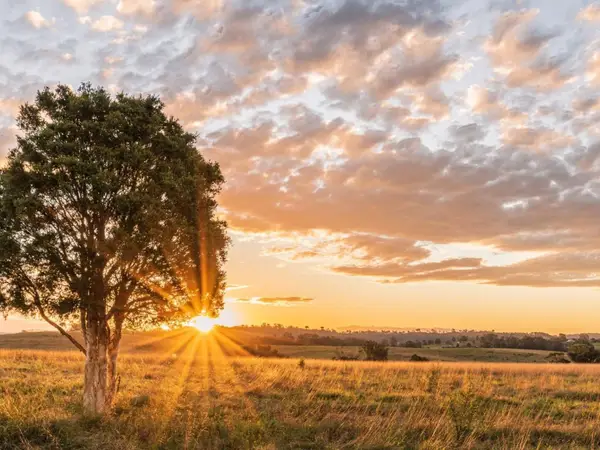5110 Mill Creek Road, Cat Spring, TX 78933
Local realty services provided by:ERA Experts
Listed by: bradley bevers
Office: legend texas properties
MLS#:12973574
Source:HARMLS
Price summary
- Price:$3,950,000
- Price per sq. ft.:$1,642.41
About this home
The main home was recently renovated with high-end finishes and design by J. Randall Powers of Houston. Updates include new flooring, paint, wall coverings, lighting, custom cabinetry, countertops, carpeting, window coverings, and more.All furnishings in the main house are available with the sale, excluding artwork, wall hangings, and a few select antiques.A wide porch overlooks the expanded pond and rolling pastures leading into the woods.A new 20'x40' pool with limestone decking and a Wet Edge Primera Stone finish.Views from the pool & porch stretch across the pond and scenic landscape.A 680sf guest house that’s over 100 years old sits nearby, along with a barn that includes horse stalls and living quarters, plus a large equipment barn.The property is set up for cattle or horses.You’ll find both open pasture and wooded areas with trails, a large pond, and sandy soil.Recent improvements include a new gated entrance, painted fencing, guest house updates, and professional landscaping.
Contact an agent
Home facts
- Year built:2010
- Listing ID #:12973574
- Updated:January 09, 2026 at 12:57 PM
Rooms and interior
- Bedrooms:3
- Total bathrooms:3
- Full bathrooms:2
- Half bathrooms:1
- Living area:2,405 sq. ft.
Heating and cooling
- Cooling:Central Air, Electric
- Heating:Central, Gas
Structure and exterior
- Year built:2010
- Building area:2,405 sq. ft.
- Lot area:73.8 Acres
Schools
- High school:BELLVILLE HIGH SCHOOL
- Middle school:BELLVILLE JUNIOR HIGH
- Elementary school:O'BRYANT PRIMARY SCHOOL
Utilities
- Water:Well
- Sewer:Septic Tank
Finances and disclosures
- Price:$3,950,000
- Price per sq. ft.:$1,642.41
New listings near 5110 Mill Creek Road
- New
 $580,000Active20 Acres
$580,000Active20 AcresTBD 20 Acres Cat Spring Road, Cat Spring, TX 78933
MLS# 56895326Listed by: DORSETT DYE & ASSOCIATES REAL ESTATE - New
 $199,000Active2 Acres
$199,000Active2 Acres10151 Pless Road, Cat Spring, TX 78933
MLS# 88606799Listed by: MY CASTLE REALTY - New
 $2,875,000Active37.16 Acres
$2,875,000Active37.16 AcresTBD Rubin Lee Road, Cat Spring, TX 78933
MLS# 59743853Listed by: TRAVIS ABEL & ASSOCIATES  $1,250,000Active10 Acres
$1,250,000Active10 AcresTBD 1 I-10 Tract 1, Sealy, TX 77474
MLS# 7873705Listed by: ROCKIN' M REAL ESTATE $1,275,000Active6 beds 5 baths4,129 sq. ft.
$1,275,000Active6 beds 5 baths4,129 sq. ft.1093 Sunderman Road, Alleyton, TX 78935
MLS# 30445030Listed by: HOLUB REAL ESTATE, LLC $1,275,000Active6 beds 5 baths4,129 sq. ft.
$1,275,000Active6 beds 5 baths4,129 sq. ft.1093 Sunderman Road, Alleyton, TX 78935
MLS# 598009Listed by: HOLUB REAL ESTATE, LLC $95,000Active1.42 Acres
$95,000Active1.42 AcresLot 14 433 Rolling Hill Drive, Cat Spring, TX 78933
MLS# 28462739Listed by: TEXAS TRUST REAL ESTATE $110,000Active1.12 Acres
$110,000Active1.12 AcresLOT 35 184 Ridgeview Drive, Cat Spring, TX 78933
MLS# 56263527Listed by: TEXAS TRUST REAL ESTATE $105,000Active1.12 Acres
$105,000Active1.12 AcresLOT 17 428 Rolling Hill Drive, Cat Spring, TX 78933
MLS# 58175357Listed by: TEXAS TRUST REAL ESTATE $120,000Active1.3 Acres
$120,000Active1.3 AcresLOT 20 328 Rolling Hill Drive, Cat Spring, TX 78933
MLS# 64333127Listed by: TEXAS TRUST REAL ESTATE
