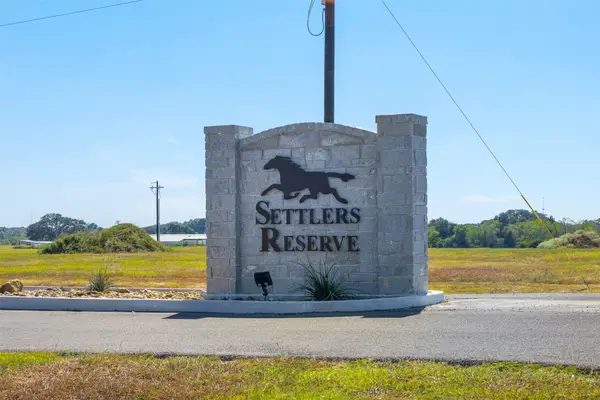6511 Mill Creek Road, Cat Spring, TX 78933
Local realty services provided by:American Real Estate ERA Powered
6511 Mill Creek Road,Cat Spring, TX 78933
$575,000
- 3 Beds
- 3 Baths
- 2,321 sq. ft.
- Single family
- Pending
Listed by: amy savoie
Office: exp realty llc.
MLS#:38787673
Source:HARMLS
Price summary
- Price:$575,000
- Price per sq. ft.:$247.74
About this home
Welcome to your private retreat in the heart of the country. This charming home sits on 2 acres framed by mature shade trees, offering both privacy and wide-open space to enjoy. A classic green metal roof and inviting front and back porch set the tone for relaxed country living. Inside you’ll find soaring ceilings, warm wood accents, and thoughtful updates throughout. The spacious living room is anchored by a cozy fireplace and features exposed beams and abundant natural light. An open floor plan flows seamlessly into the dining area and kitchen, creating the perfect setting for both everyday living and entertaining. Step outside to enjoy the wide-open yard shaded by mature trees, perfect for play, animals, gardening, or simply relaxing in the fresh air. There is access to water in many key places in the backyard (5 total) With ample space inside and out, this property blends rustic charm with modern comfort, making it the perfect place to call home.
Contact an agent
Home facts
- Year built:2003
- Listing ID #:38787673
- Updated:November 13, 2025 at 08:45 AM
Rooms and interior
- Bedrooms:3
- Total bathrooms:3
- Full bathrooms:2
- Half bathrooms:1
- Living area:2,321 sq. ft.
Heating and cooling
- Cooling:Central Air, Electric
- Heating:Central, Gas
Structure and exterior
- Year built:2003
- Building area:2,321 sq. ft.
- Lot area:2.01 Acres
Schools
- High school:SEALY HIGH SCHOOL
- Middle school:SEALY JUNIOR HIGH SCHOOL
- Elementary school:SEALY ELEMENTARY SCHOOL
Utilities
- Water:Well
- Sewer:Public Sewer, Septic Tank
Finances and disclosures
- Price:$575,000
- Price per sq. ft.:$247.74
- Tax amount:$6,212 (2024)
New listings near 6511 Mill Creek Road
 $95,000Active1.42 Acres
$95,000Active1.42 AcresLot 14 433 Rolling Hill Drive, Cat Spring, TX 78933
MLS# 28462739Listed by: TEXAS TRUST REAL ESTATE $110,000Active1.12 Acres
$110,000Active1.12 AcresLOT 35 184 Ridgeview Drive, Cat Spring, TX 78933
MLS# 56263527Listed by: TEXAS TRUST REAL ESTATE $105,000Active1.12 Acres
$105,000Active1.12 AcresLOT 17 428 Rolling Hill Drive, Cat Spring, TX 78933
MLS# 58175357Listed by: TEXAS TRUST REAL ESTATE $120,000Active1.3 Acres
$120,000Active1.3 AcresLOT 20 328 Rolling Hill Drive, Cat Spring, TX 78933
MLS# 64333127Listed by: TEXAS TRUST REAL ESTATE $85,000Active1.29 Acres
$85,000Active1.29 AcresLOT 66 121 Oak Hollow Court, Cat Spring, TX 78933
MLS# 97467921Listed by: TEXAS TRUST REAL ESTATE $599,000Active2 beds 2 baths1,304 sq. ft.
$599,000Active2 beds 2 baths1,304 sq. ft.13792 Fm 1094, Cat Spring, TX 78933
MLS# 35326805Listed by: BILL JOHNSON & ASSOC. REAL ESTATE $120,000Active1.13 Acres
$120,000Active1.13 Acres423 Ridgeview Drive - Lot 25, Cat Spring, TX 78933
MLS# 15614213Listed by: LONE STAR LUXE REAL ESTATE, LLC $85,000Active1.14 Acres
$85,000Active1.14 Acres269 El Dorado Court - Lot 2, Cat Spring, TX 78933
MLS# 20489277Listed by: LONE STAR LUXE REAL ESTATE, LLC $120,000Active1.2 Acres
$120,000Active1.2 Acres310 El Dorado Court - Lot 7, Cat Spring, TX 78933
MLS# 24195712Listed by: LONE STAR LUXE REAL ESTATE, LLC $105,000Active1.3 Acres
$105,000Active1.3 Acres102 Oak Hollow Court - Lot 64, Cat Spring, TX 78933
MLS# 81244942Listed by: LONE STAR LUXE REAL ESTATE, LLC
