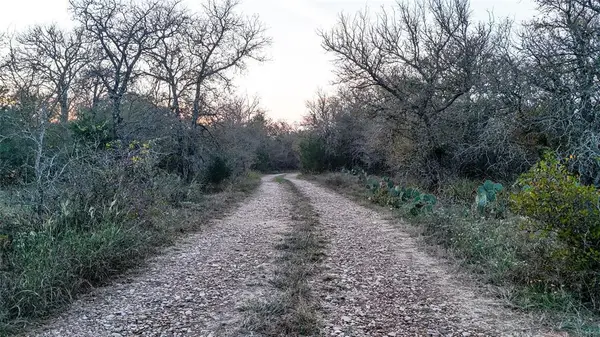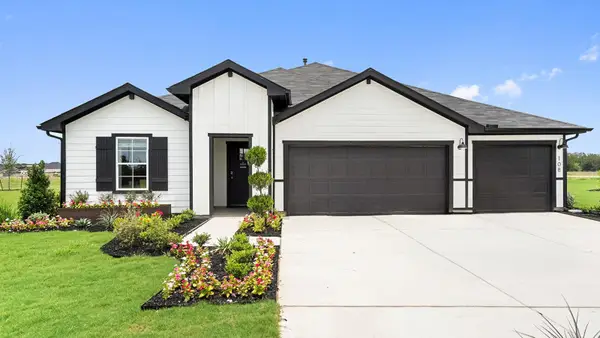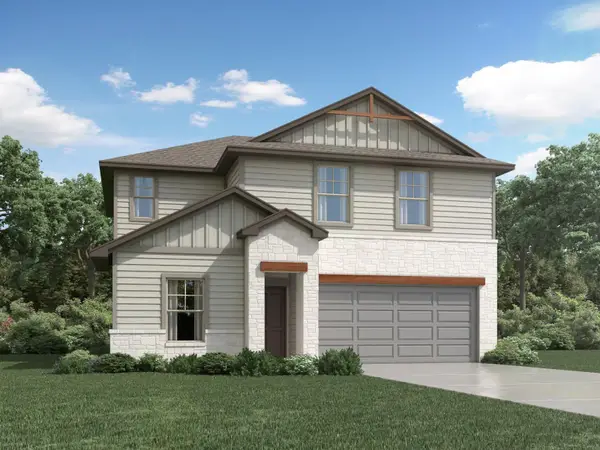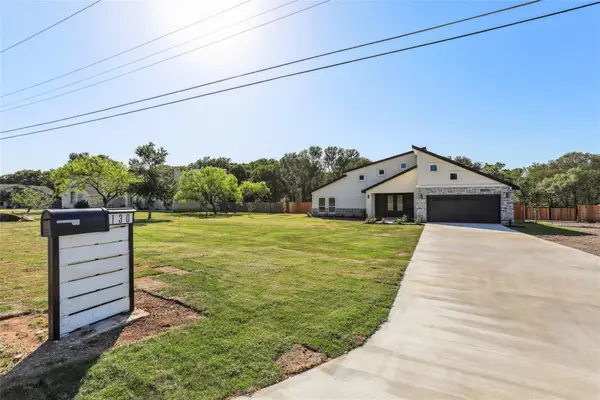127 Red Tail Hawk Ln, Cedar Creek, TX 78612
Local realty services provided by:ERA Experts
Listed by: greg smith
Office: rgs realty llc.
MLS#:1610821
Source:ACTRIS
Price summary
- Price:$823,990
- Price per sq. ft.:$238.84
- Monthly HOA dues:$29.17
About this home
**THIS HOME FEATURES OVER $150,000 IN UPGRADES!** If you’re all about privacy and a view then, this beautiful Chesapeake is for you! This home includes 12’ ceilings, 4 bedrooms, 3.5 baths, 2 dining rooms, a study, 3 car side load garage and drop zone. The extended kitchen features white cabinets with black hardware, immense center island with single bowl sink, built it Whirlpool appliances with 36” gas cooktop, under counter lights & upgraded quartz counters and designer tile backsplash. The stunning entrance offers a rotunda into the family room showcasing the amazing view and tiled gas fireplace. Vinyl plank flooring is laid throughout the main living areas and upgraded carpet and tile are in the bedrooms and bathrooms. The owner’s suite offers a luxury spa bath with frameless glass walk in shower, double shower heads, shower seat and separate soaking tub, separate vanities and two spacious closets. To top it off a three-panel slider opens up to your covered patio looking out to your private back yard with lots of mature trees! Come see it!
Contact an agent
Home facts
- Year built:2023
- Listing ID #:1610821
- Updated:January 08, 2026 at 04:11 PM
Rooms and interior
- Bedrooms:4
- Total bathrooms:4
- Full bathrooms:3
- Half bathrooms:1
- Living area:3,450 sq. ft.
Heating and cooling
- Cooling:Central
- Heating:Central, Propane
Structure and exterior
- Roof:Composition
- Year built:2023
- Building area:3,450 sq. ft.
Schools
- High school:Cedar Creek
- Elementary school:Bluebonnet (Bastrop ISD)
Utilities
- Water:Public
- Sewer:Aerobic Septic
Finances and disclosures
- Price:$823,990
- Price per sq. ft.:$238.84
New listings near 127 Red Tail Hawk Ln
- New
 $1,800,000Active0 Acres
$1,800,000Active0 Acres137 Shady Oaks Loop, Cedar Creek, TX 78612
MLS# 1523001Listed by: KELLER WILLIAMS BRAZOS WEST - New
 $431,990Active5 beds 3 baths2,430 sq. ft.
$431,990Active5 beds 3 baths2,430 sq. ft.136 Union Pacific Dr, Cedar Creek, TX 78612
MLS# 4114260Listed by: D.R. HORTON, AMERICA'S BUILDER - New
 $425,990Active5 beds 3 baths2,290 sq. ft.
$425,990Active5 beds 3 baths2,290 sq. ft.147 Union Pacific Dr, Cedar Creek, TX 78612
MLS# 8444057Listed by: D.R. HORTON, AMERICA'S BUILDER - New
 $431,990Active4 beds 3 baths2,168 sq. ft.
$431,990Active4 beds 3 baths2,168 sq. ft.146 Union Pacific Dr, Cedar Creek, TX 78612
MLS# 1529987Listed by: D.R. HORTON, AMERICA'S BUILDER - New
 $3,600,000Active-- beds -- baths
$3,600,000Active-- beds -- bathsTBD High Grove Rd, Cedar Creek, TX 78612
MLS# 8458837Listed by: ALL CITY REAL ESTATE LTD. CO - New
 $427,955Active5 beds 3 baths2,585 sq. ft.
$427,955Active5 beds 3 baths2,585 sq. ft.145 Boondoggle Rdg, Cedar Creek, TX 78612
MLS# 7582993Listed by: MERITAGE HOMES REALTY - New
 $347,735Active4 beds 2 baths1,688 sq. ft.
$347,735Active4 beds 2 baths1,688 sq. ft.151 Boondoggle Rdg, Cedar Creek, TX 78612
MLS# 8204504Listed by: MERITAGE HOMES REALTY - New
 $425,000Active4 beds 3 baths2,600 sq. ft.
$425,000Active4 beds 3 baths2,600 sq. ft.368 Riddle Rd, Cedar Creek, TX 78612
MLS# 9193918Listed by: EXP REALTY, LLC - New
 $669,900Active5 beds 4 baths3,700 sq. ft.
$669,900Active5 beds 4 baths3,700 sq. ft.130 Creekwood Trl, Cedar Creek, TX 78612
MLS# 4431720Listed by: Q REALTY AUSTIN - New
 $750,000Active3 beds 3 baths2,910 sq. ft.
$750,000Active3 beds 3 baths2,910 sq. ft.132 Raptor Beak Way, Cedar Creek, TX 78612
MLS# 600790Listed by: EXP REALTY - AUSTIN
