128 Stellers Swoop, Cedar Creek, TX 78612
Local realty services provided by:ERA EXPERTS
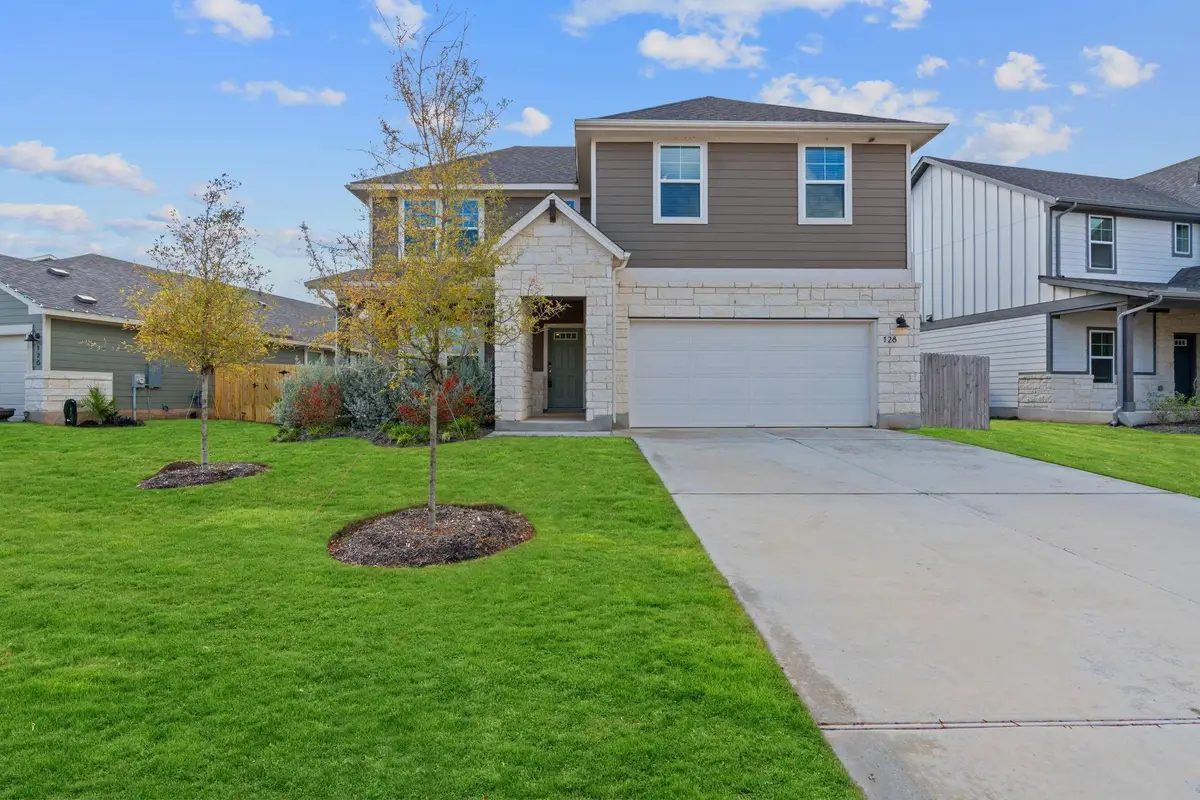
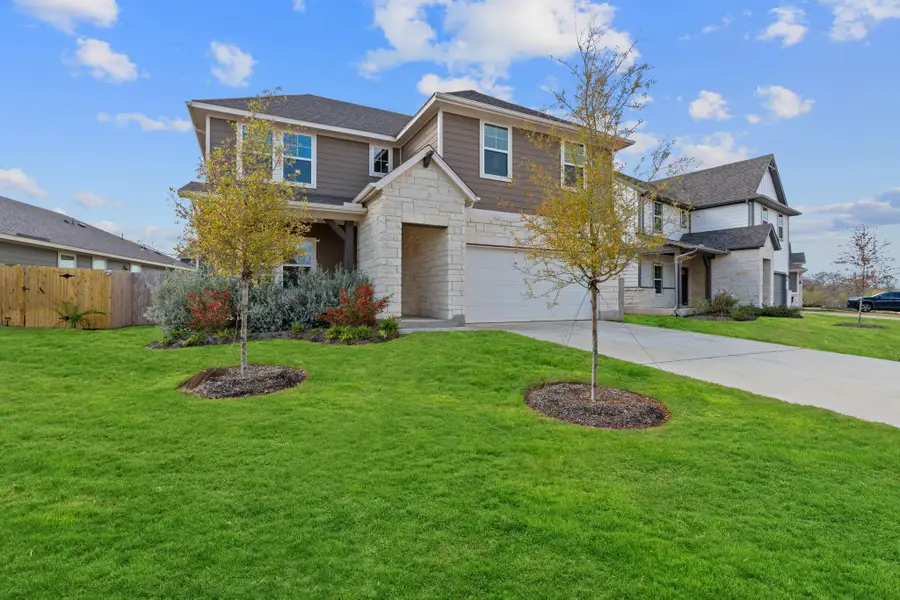
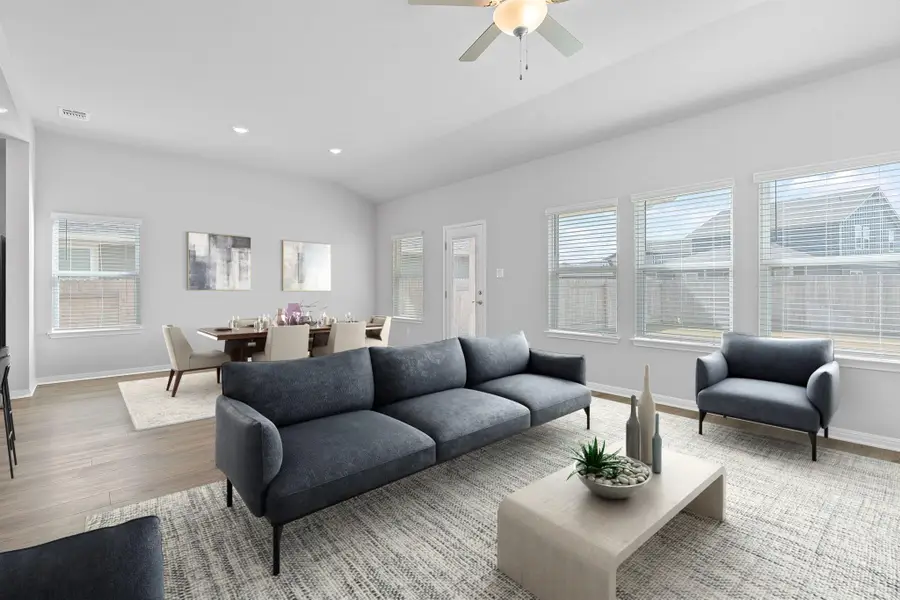
Listed by:ross speed
Office:compass re texas, llc.
MLS#:5294977
Source:ACTRIS
Price summary
- Price:$379,990
- Price per sq. ft.:$147.45
- Monthly HOA dues:$80
About this home
Stunning Move-In Ready Royal Floor Plan by Meritage Homes at 128 Stellers Swoop, Cedar Creek. This meticulously designed two-story home boasts all the chic finishes you've been searching for. From the moment you step inside, you’ll be greeted by luxury vinyl white oak floors that flow throughout the home, adding warmth and style. The white kitchen is a chef’s dream, featuring a large island, quartz countertops, stainless steel appliances, and shaker cabinetry, making it perfect for both cooking and entertaining.
The open floorplan and thoughtful design have made the Royal floor plan one of Meritage Homes' most sought-after layouts. Upgraded wrought iron spindles lead you to the second level, where you'll find a massive "Texas Basement"—ideal for informal living, a game room, or additional flexible space for whatever suits your needs.
The huge master bedroom is a true retreat, featuring a bay window that allows for an abundance of natural light. Tall ceilings throughout the home create a spacious, airy feel, while the large backyard with a covered patio provides ample space for outdoor living, entertaining, or simply relaxing.
Located in the Double Eagle community, this home offers the perfect blend of comfort and convenience. The Double Eagle community is known for its with well-maintained homes and picturesque surroundings. Residents can enjoy a sense of tranquility while being just a short drive from local amenities in Cedar Creek. Nearby, you'll find parks, shops, dining, and the beautiful Bastrop State Park, offering outdoor recreation and hiking trails. The home is also conveniently located near highways for easy access to Austin and surrounding areas.
This property offers a truly exceptional living experience—whether you're looking for a beautifully designed home with modern finishes or a peaceful community to call home. 3% of the base price towards closing costs plus seller paid title policy if the buyer uses MTH Mortgage.
Contact an agent
Home facts
- Year built:2023
- Listing Id #:5294977
- Updated:August 13, 2025 at 03:06 PM
Rooms and interior
- Bedrooms:5
- Total bathrooms:3
- Full bathrooms:3
- Living area:2,577 sq. ft.
Heating and cooling
- Cooling:Central, ENERGY STAR Qualified Equipment, Electric
- Heating:Central, Electric
Structure and exterior
- Roof:Shingle
- Year built:2023
- Building area:2,577 sq. ft.
Schools
- High school:Cedar Creek
- Elementary school:Bluebonnet (Bastrop ISD)
Utilities
- Water:Public
- Sewer:Public Sewer
Finances and disclosures
- Price:$379,990
- Price per sq. ft.:$147.45
New listings near 128 Stellers Swoop
- New
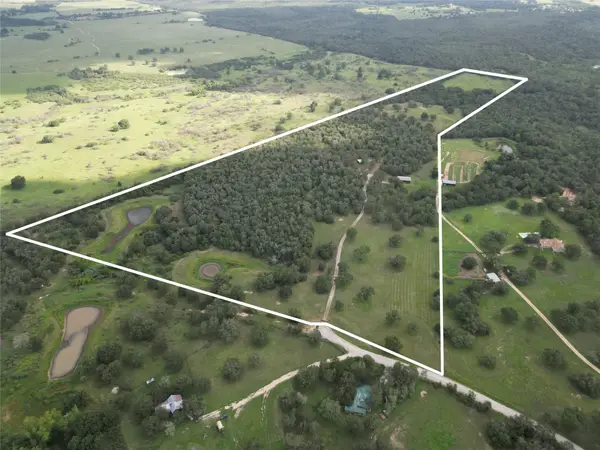 $1,150,000Active1 beds 1 baths400 sq. ft.
$1,150,000Active1 beds 1 baths400 sq. ft.228 Maple Dr, Cedar Creek, TX 78612
MLS# 1327001Listed by: RE/MAX BASTROP AREA - Open Sat, 1 to 3pmNew
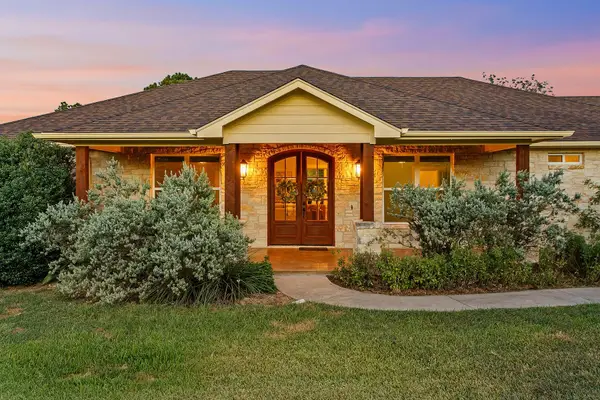 $650,000Active3 beds 3 baths2,604 sq. ft.
$650,000Active3 beds 3 baths2,604 sq. ft.179 Estate Row, Cedar Creek, TX 78612
MLS# 8645543Listed by: MAGNOLIA REALTY AUSTIN HILL CO  $357,470Active4 beds 2 baths1,688 sq. ft.
$357,470Active4 beds 2 baths1,688 sq. ft.102 Osprey Chain, Cedar Creek, TX 78612
MLS# 2049444Listed by: MERITAGE HOMES REALTY- New
 $415,675Active4 beds 3 baths2,237 sq. ft.
$415,675Active4 beds 3 baths2,237 sq. ft.203 Coopers Hawk Crst, Cedar Creek, TX 78612
MLS# 3691342Listed by: MERITAGE HOMES REALTY - New
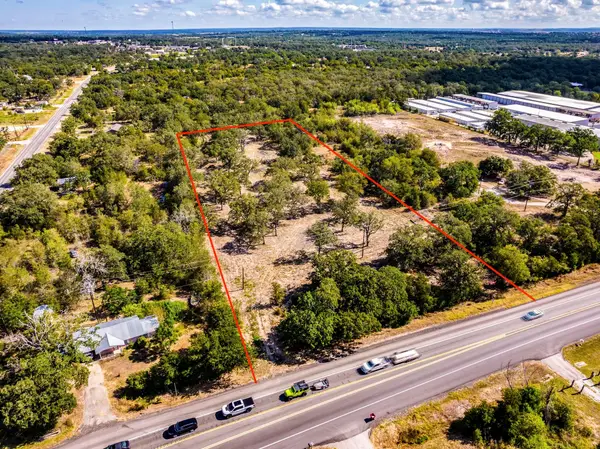 $299,900Active0 Acres
$299,900Active0 Acres21 Fm 1209 Highway #N, Cedar Creek, TX 78612
MLS# 1674059Listed by: KELLER WILLIAMS REALTY 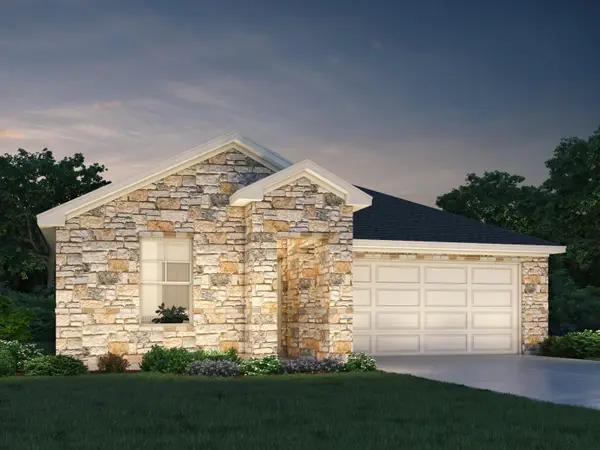 $334,115Active3 beds 2 baths1,608 sq. ft.
$334,115Active3 beds 2 baths1,608 sq. ft.104 Osprey Chain, Cedar Creek, TX 78612
MLS# 7237624Listed by: MERITAGE HOMES REALTY $312,915Active3 beds 2 baths1,240 sq. ft.
$312,915Active3 beds 2 baths1,240 sq. ft.107 Osprey Chain, Cedar Creek, TX 78612
MLS# 7995299Listed by: MERITAGE HOMES REALTY- New
 $437,635Active5 beds 3 baths2,812 sq. ft.
$437,635Active5 beds 3 baths2,812 sq. ft.105 Osprey Chain Aly, Cedar Creek, TX 78612
MLS# 4650760Listed by: MERITAGE HOMES REALTY - New
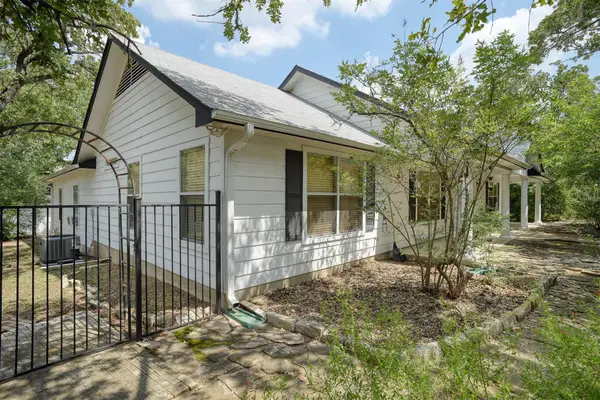 $349,900Active3 beds 2 baths1,512 sq. ft.
$349,900Active3 beds 2 baths1,512 sq. ft.255 W Oak Loop, Cedar Creek, TX 78612
MLS# 1020580Listed by: RE/MAX BASTROP AREA - New
 $386,205Active4 beds 3 baths2,012 sq. ft.
$386,205Active4 beds 3 baths2,012 sq. ft.110 Osprey Chain Aly, Cedar Creek, TX 78612
MLS# 3767766Listed by: MERITAGE HOMES REALTY

