174 Hershal Ln, Cedar Creek, TX 78612
Local realty services provided by:ERA Experts
Listed by: barbara siegwalt, steven siegwalt
Office: compass re texas, llc.
MLS#:4674566
Source:ACTRIS
Price summary
- Price:$540,000
- Price per sq. ft.:$270.54
About this home
Beautiful 10 acres of grazing land with lush grasses and mature oak trees. One story home with primary suite addition - under roof, with a double walk-in shower, soaker tub, dual vanities and large walk-in closet with custom shelving. Enjoy preparing meals in this bright kitchen with white cabinets, stainless appliances, custom concrete counters and center island - remodeled in 2020. Open concept dining area, living room with in-wall electric fireplace and ceramic tile floors. The hall bathroom, two guest bedrooms and laundry utility room are across the living living area from the private primary suite. The refrigerator, washer and dryer can convey. Tax records indicate the original home may have been built as early as 1970 and a large addition made in 1995. The attached 2-car garage has a large storage room, perfect for workshop space. Bring your animals and hobbies, create your own lifestyle! Currently on a shared well - Aqua Water is available on Hershal Ln. This property is located between Austin and Bastrop. Just 28 miles to downtown Austin, 14 miles to the Austin Bergstrom Airport and 18 miles to Bastrop. Come take a tour of this amazing property before you miss it!
Contact an agent
Home facts
- Year built:1970
- Listing ID #:4674566
- Updated:November 20, 2025 at 04:37 PM
Rooms and interior
- Bedrooms:3
- Total bathrooms:2
- Full bathrooms:2
- Living area:1,996 sq. ft.
Heating and cooling
- Cooling:Central, Electric
- Heating:Central, Electric
Structure and exterior
- Roof:Shingle
- Year built:1970
- Building area:1,996 sq. ft.
Schools
- High school:Cedar Creek
- Elementary school:Cedar Creek
Utilities
- Water:Shared Well
- Sewer:Septic Tank
Finances and disclosures
- Price:$540,000
- Price per sq. ft.:$270.54
- Tax amount:$2,180 (2024)
New listings near 174 Hershal Ln
- New
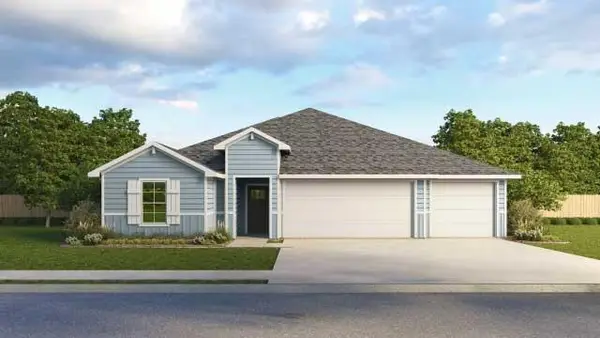 $433,755Active5 beds 3 baths2,430 sq. ft.
$433,755Active5 beds 3 baths2,430 sq. ft.149 Great Northern Dr, Cedar Creek, TX 78612
MLS# 5956771Listed by: D.R. HORTON, AMERICA'S BUILDER - New
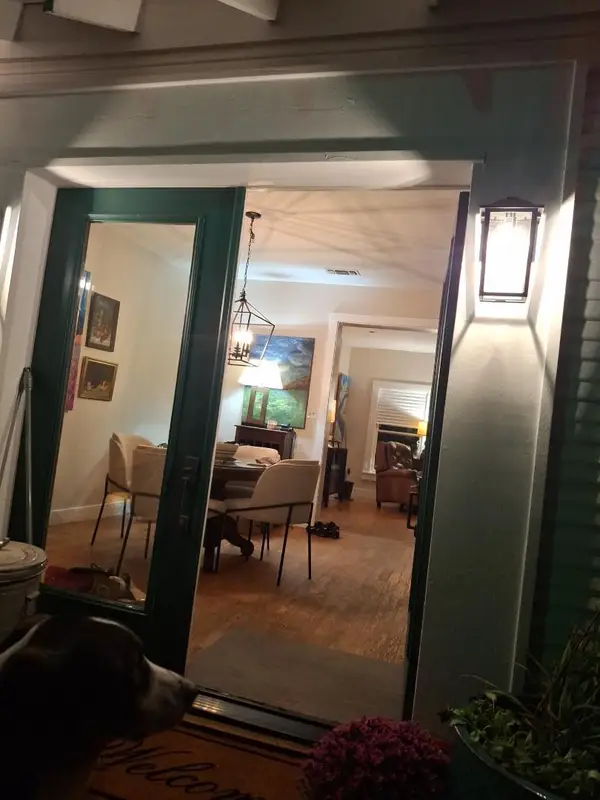 $589,000Active2 beds 1 baths1,250 sq. ft.
$589,000Active2 beds 1 baths1,250 sq. ft.479 Mesquite Dr, Cedar Creek, TX 78612
MLS# 2027256Listed by: MCDANIEL PROPERTIES - New
 $359,500Active4 beds 3 baths1,904 sq. ft.
$359,500Active4 beds 3 baths1,904 sq. ft.145 Angelia Dr, Cedar Creek, TX 78612
MLS# 9955861Listed by: EXP REALTY, LLC - New
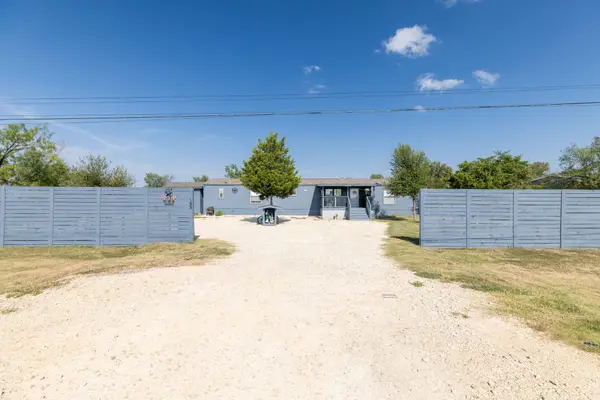 $335,000Active3 beds 2 baths1,216 sq. ft.
$335,000Active3 beds 2 baths1,216 sq. ft.195 Gato Rd, Cedar Creek, TX 78612
MLS# 8407800Listed by: COMPASS RE TEXAS, LLC - New
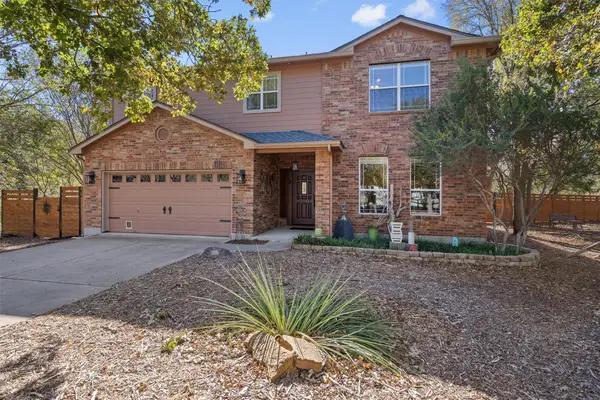 $700,000Active6 beds 4 baths4,085 sq. ft.
$700,000Active6 beds 4 baths4,085 sq. ft.185 Billingsley Hts, Cedar Creek, TX 78612
MLS# 6061435Listed by: HAVEN HOMES - New
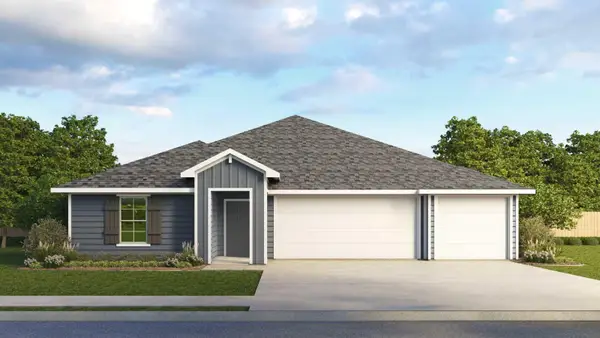 $410,990Active3 beds 2 baths1,886 sq. ft.
$410,990Active3 beds 2 baths1,886 sq. ft.215 Great Northern Dr, Cedar Creek, TX 78612
MLS# 3260106Listed by: D.R. HORTON, AMERICA'S BUILDER - New
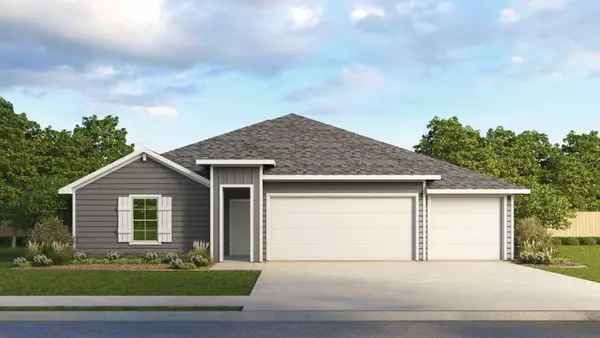 $415,990Active4 beds 3 baths2,082 sq. ft.
$415,990Active4 beds 3 baths2,082 sq. ft.189 Great Northern Dr, Cedar Creek, TX 78612
MLS# 9486608Listed by: D.R. HORTON, AMERICA'S BUILDER  $400,000Active0 Acres
$400,000Active0 Acres201 Fawn Ridge Rd, Cedar Creek, TX 78612
MLS# 5091236Listed by: ALL CITY REAL ESTATE LTD. CO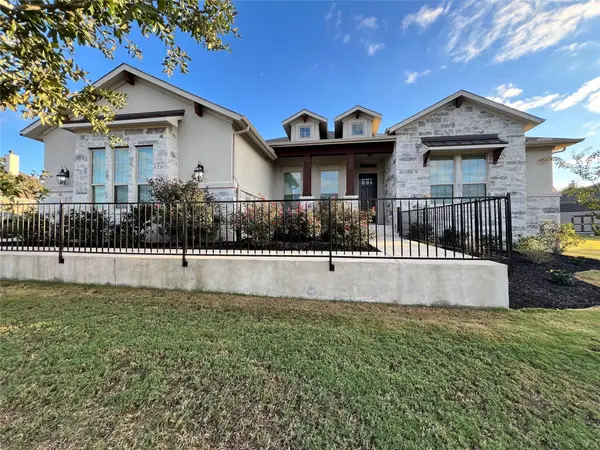 $679,999Active4 beds 4 baths3,405 sq. ft.
$679,999Active4 beds 4 baths3,405 sq. ft.320 Raptor Beak Way, Cedar Creek, TX 78612
MLS# 9555420Listed by: CLARK REAL ESTATE AGENCY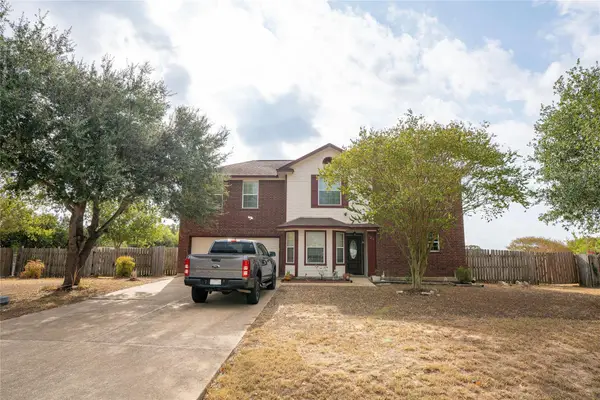 $450,000Active4 beds 3 baths2,003 sq. ft.
$450,000Active4 beds 3 baths2,003 sq. ft.127 Meadow Way, Cedar Creek, TX 78612
MLS# 8934392Listed by: LINK REALTY, LLC
