241 Red Tail Hawk Ln, Cedar Creek, TX 78612
Local realty services provided by:ERA Brokers Consolidated
Listed by: daniel wilson
Office: new home now
MLS#:1846048
Source:ACTRIS
241 Red Tail Hawk Ln,Cedar Creek, TX 78612
$369,000
- 4 Beds
- 3 Baths
- 2,220 sq. ft.
- Single family
- Active
Price summary
- Price:$369,000
- Price per sq. ft.:$166.22
- Monthly HOA dues:$80
About this home
New Coventry Home! From its stately stone-detailed exterior to its thoughtfully designed interior, this two-story home blends timeless charm with modern comfort on an oversized homesite. The private first-floor primary suite offers a peaceful retreat, while three upstairs bedrooms surround a spacious game room—ideal for movies, gaming, or reading. A main-level flex room adapts easily as a home office, study, or gym. The chef-inspired kitchen features an oversized island, abundant cabinetry, Whirlpool stainless steel appliances, a built-in gas cooktop, and a stylish tile backsplash, all flowing into open dining and living areas for seamless entertaining. Step outside to a fully fenced, landscaped backyard with a covered patio perfect for year-round enjoyment, while a full sprinkler system keeps everything lush. Schedule your tour today! ** Ask us about our low interest rates & special financing! Visit Onsite for details – subject to change without notice. **
Contact an agent
Home facts
- Year built:2025
- Listing ID #:1846048
- Updated:February 13, 2026 at 03:47 PM
Rooms and interior
- Bedrooms:4
- Total bathrooms:3
- Full bathrooms:2
- Half bathrooms:1
- Living area:2,220 sq. ft.
Heating and cooling
- Cooling:Central
- Heating:Central
Structure and exterior
- Roof:Composition, Shingle
- Year built:2025
- Building area:2,220 sq. ft.
Schools
- High school:Cedar Creek
- Elementary school:Bluebonnet (Bastrop ISD)
Utilities
- Water:Public
- Sewer:Public Sewer
Finances and disclosures
- Price:$369,000
- Price per sq. ft.:$166.22
- Tax amount:$93 (2025)
New listings near 241 Red Tail Hawk Ln
- New
 Listed by ERA$595,000Active4 beds 3 baths2,442 sq. ft.
Listed by ERA$595,000Active4 beds 3 baths2,442 sq. ft.180 Pecos St, Cedar Creek, TX 78612
MLS# 2940218Listed by: SPROUT REALTY - New
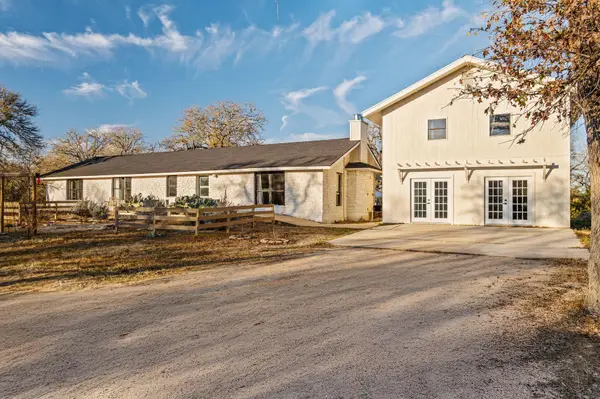 $1,200,000Active4 beds 2 baths2,146 sq. ft.
$1,200,000Active4 beds 2 baths2,146 sq. ft.510 Thousand Oaks Dr, Cedar Creek, TX 78612
MLS# 1281285Listed by: KUPER SOTHEBY'S INT'L REALTY - New
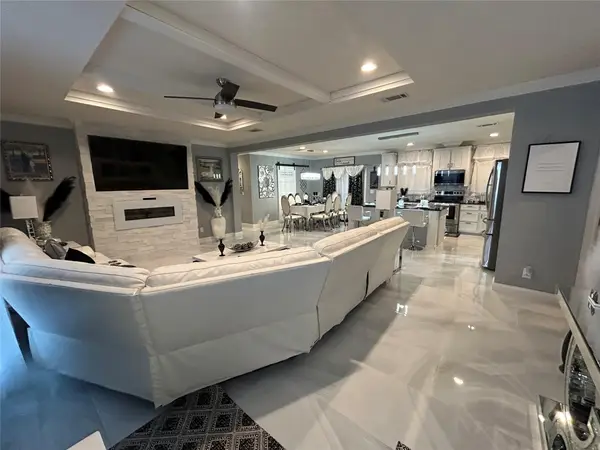 $475,000Active4 beds 3 baths2,160 sq. ft.
$475,000Active4 beds 3 baths2,160 sq. ft.249 Hershal Ln, Cedar Creek, TX 78612
MLS# 2876471Listed by: IDEAL REALTY - New
 $175,000Active0 Acres
$175,000Active0 Acres000 Leisure Ln, Cedar Creek, TX 78612
MLS# 9375558Listed by: RE/MAX BASTROP AREA - New
 $634,900Active4 beds 3 baths2,689 sq. ft.
$634,900Active4 beds 3 baths2,689 sq. ft.301 Double Eagle Ranch Drive, Cedar Creek, TX 78612
MLS# 88077768Listed by: CB&A, REALTORS-KATY - New
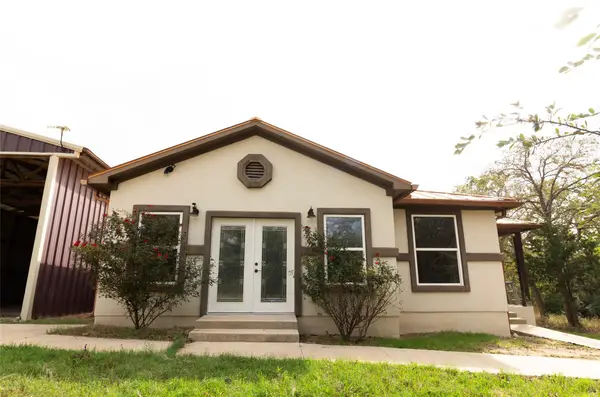 $650,000Active3 beds 2 baths2,262 sq. ft.
$650,000Active3 beds 2 baths2,262 sq. ft.1261 Fm 20, Cedar Creek, TX 78612
MLS# 8865800Listed by: ALL CITY REAL ESTATE LTD. CO - New
 $310,000Active3 beds 3 baths2,304 sq. ft.
$310,000Active3 beds 3 baths2,304 sq. ft.243 Texas Oak Dr, Cedar Creek, TX 78612
MLS# 9602656Listed by: SPYGLASS REALTY - New
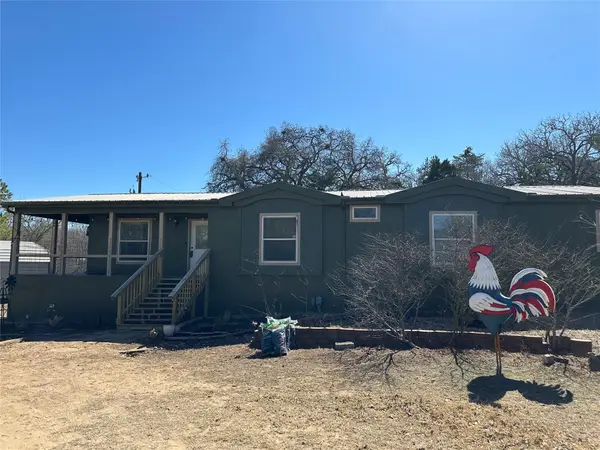 $390,000Active3 beds 2 baths1,867 sq. ft.
$390,000Active3 beds 2 baths1,867 sq. ft.438 Mount Olive Rd #A, Cedar Creek, TX 78612
MLS# 8307449Listed by: STANBERRY REALTORS - New
 $349,900Active-- beds -- baths1,600 sq. ft.
$349,900Active-- beds -- baths1,600 sq. ft.245 A & B Mount Olive Rd #A & B, Cedar Creek, TX 78612
MLS# 8023538Listed by: RAINEY REAL ESTATE - New
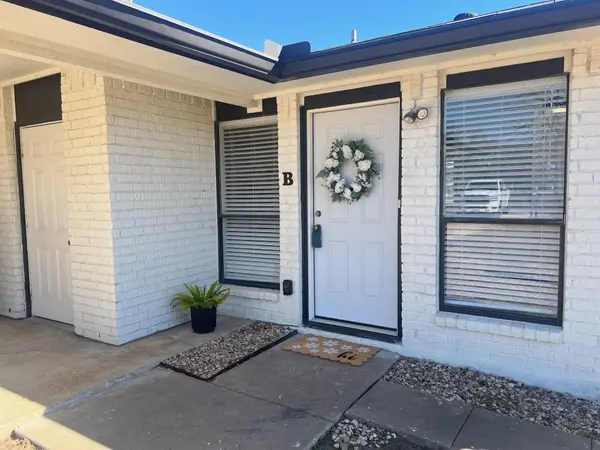 $349,900Active4 beds 2 baths1,600 sq. ft.
$349,900Active4 beds 2 baths1,600 sq. ft.245 Mount Olive Rd #A & B, Cedar Creek, TX 78612
MLS# 6442159Listed by: RAINEY REAL ESTATE

