1123 Madlynne Drive, Cedar Hill, TX 75104
Local realty services provided by:ERA Steve Cook & Co, Realtors
Listed by:amy maynard214-517-6622
Office:exp realty
MLS#:21097258
Source:GDAR
Price summary
- Price:$290,000
- Price per sq. ft.:$123.77
About this home
MULTIPLE OFFERS RECEIVED. HIGHEST AND BEST OFFER DEADLINE SUNDAY 11.2 AT 2PM CST. Escape the city to a peaceful setting with this lovely single-story, corner-lot ranch located just two blocks from Kingswood Park — a dog-friendly park featuring a large playground and acres of scenic nature trails. This meticulously maintained, original-owner home offers impeccable curb appeal, shaded by three mature Live Oak trees. Featuring 3 bedrooms, 2.5 baths, and a flexible bonus space, this home offers an ideal floor plan for entertaining while maintaining its original charm. Step inside to a warm and inviting living room highlighted by a cozy gas fireplace, built-in cabinetry with a desk, charming wood paneling, and wood-beamed ceilings. The gorgeous kitchen offers upgraded granite counter-tops, dual ovens, breakfast bar seating, eat-in breakfast area and access to the formal dining room. A versatile flex room could easily be converted into a fourth bedroom, complete with a wet bar, two closets, an ensuite half bath, and access to the patio and backyard. The primary bedroom is tucked away at the back of the home and features an ensuite bath with dual granite vanities, a relaxing tub, a walk-in cedar closet, and an additional walk-in closet. Two spacious secondary bedrooms share a well-appointed full bath with granite counter-tops and an updated tile shower. Enjoy the outdoors in the expansive backyard — perfect for kids and pets to play — or unwind on the spacious patio. Recent updates include: Roof (2020), AC and Furnace (2018). Conveniently located just 20 minutes from Joe Pool Lake, where you can enjoy fishing, boating, swimming, and the marina.
Contact an agent
Home facts
- Year built:1975
- Listing ID #:21097258
- Added:2 day(s) ago
- Updated:November 02, 2025 at 10:41 PM
Rooms and interior
- Bedrooms:3
- Total bathrooms:3
- Full bathrooms:2
- Half bathrooms:1
- Living area:2,343 sq. ft.
Heating and cooling
- Cooling:Ceiling Fans, Central Air, Electric
- Heating:Central, Fireplaces, Natural Gas
Structure and exterior
- Roof:Composition
- Year built:1975
- Building area:2,343 sq. ft.
- Lot area:0.26 Acres
Schools
- High school:Cedar Hill
- Middle school:Permenter
- Elementary school:Lakeridge
Finances and disclosures
- Price:$290,000
- Price per sq. ft.:$123.77
- Tax amount:$8,031
New listings near 1123 Madlynne Drive
- New
 $765,000Active4 beds 4 baths4,250 sq. ft.
$765,000Active4 beds 4 baths4,250 sq. ft.2221 Southern Oaks Drive, Cedar Hill, TX 75104
MLS# 21101853Listed by: UNITED REAL ESTATE - New
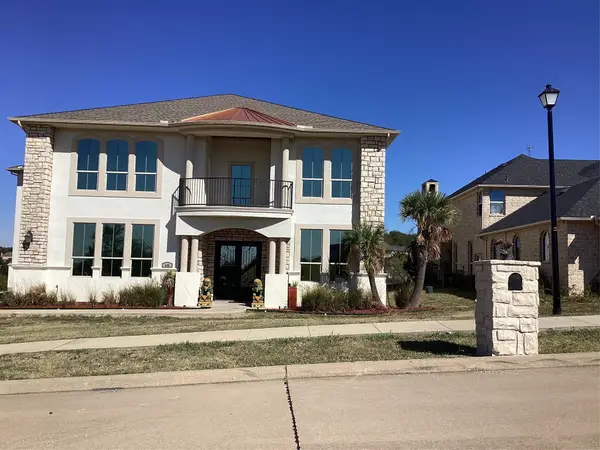 $1,172,108Active7 beds 8 baths7,500 sq. ft.
$1,172,108Active7 beds 8 baths7,500 sq. ft.448 Breezeway Court, Cedar Hill, TX 75104
MLS# 21101705Listed by: PREMIER REALTY SERVICE - New
 $410,000Active4 beds 3 baths2,698 sq. ft.
$410,000Active4 beds 3 baths2,698 sq. ft.1309 Vintage Drive, Cedar Hill, TX 75104
MLS# 21014559Listed by: KELLER WILLIAMS REALTY DPR - New
 $330,000Active4 beds 3 baths2,559 sq. ft.
$330,000Active4 beds 3 baths2,559 sq. ft.1129 Chestnut Lane, Cedar Hill, TX 75104
MLS# 21094144Listed by: ELITE REAL ESTATE TEXAS - New
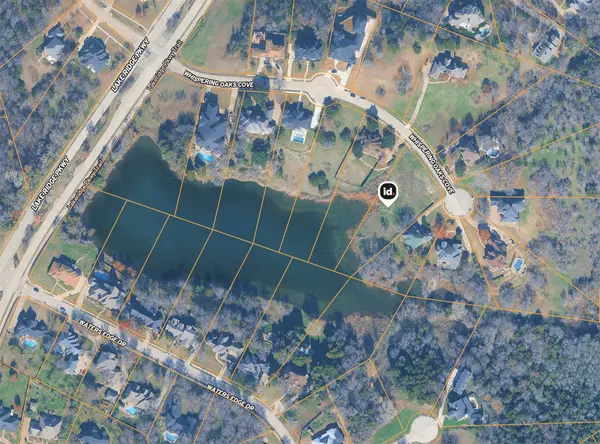 $250,000Active1 Acres
$250,000Active1 Acres2612 Whispering Oaks Cove, Cedar Hill, TX 75104
MLS# 21093872Listed by: RJ WILLIAMS & COMPANY RE LLC - New
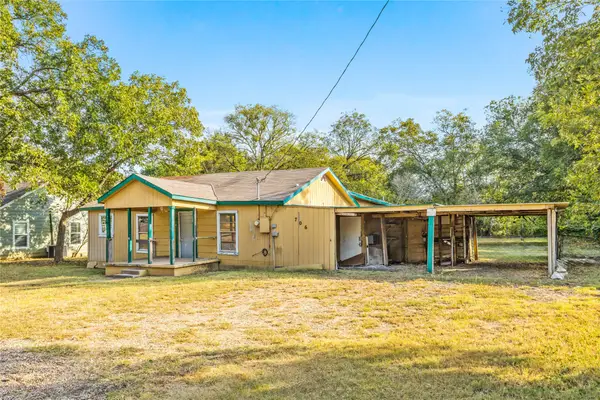 $174,900Active3 beds 2 baths1,377 sq. ft.
$174,900Active3 beds 2 baths1,377 sq. ft.706 W Hendricks Street, Cedar Hill, TX 75104
MLS# 21095008Listed by: BETTER HOMES & GARDENS, WINANS - Open Mon, 10am to 7pmNew
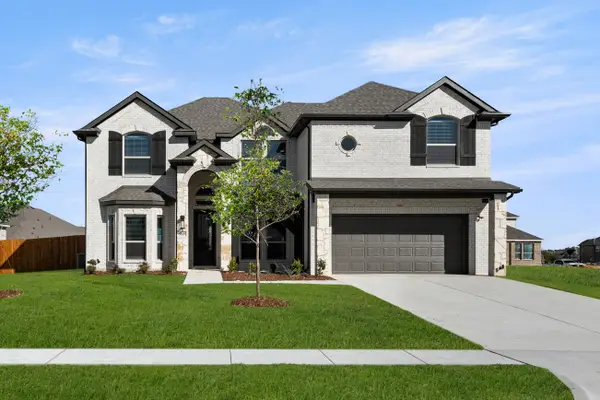 $606,227Active5 beds 4 baths3,278 sq. ft.
$606,227Active5 beds 4 baths3,278 sq. ft.1819 Marlow Drive, Cedar Hill, TX 75104
MLS# 21101226Listed by: HOMESUSA.COM - New
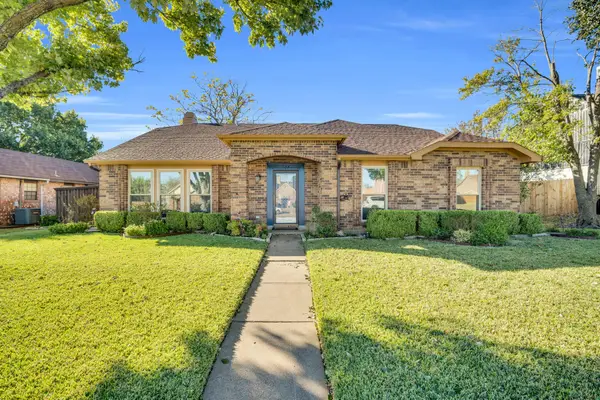 $290,000Active3 beds 2 baths1,833 sq. ft.
$290,000Active3 beds 2 baths1,833 sq. ft.505 Kenya Street, Cedar Hill, TX 75104
MLS# 21096193Listed by: RE/MAX FRONTIER - New
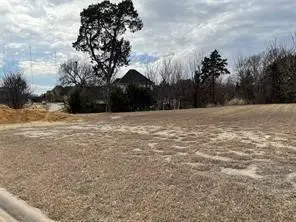 $159,000Active0.46 Acres
$159,000Active0.46 Acres925 Belclaire Circle, Cedar Hill, TX 75104
MLS# 21101201Listed by: CLOUD CUSTOM HOMES DEVELOPMENT - New
 $415,000Active5 beds 4 baths3,264 sq. ft.
$415,000Active5 beds 4 baths3,264 sq. ft.922 Christopher Drive, Cedar Hill, TX 75104
MLS# 21100007Listed by: EPIQUE REALTY LLC
