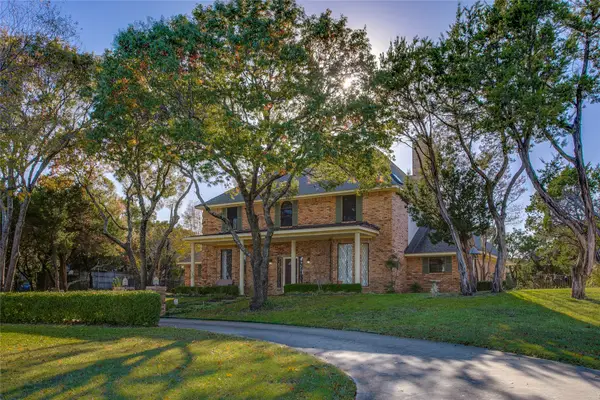1139 Hampshire Lane, Cedar Hill, TX 75104
Local realty services provided by:ERA Courtyard Real Estate
Listed by: amy quimby817-564-3878,817-564-3878
Office: century 21 judge fite co.
MLS#:21025084
Source:GDAR
Price summary
- Price:$359,000
- Price per sq. ft.:$133.66
About this home
Spacious, Stylish, and Move-In Ready in Sought-After Meadow Vista Estates! Step into 2,686 sq ft of comfort and style in this beautifully maintained 4-bedroom, 2.1 bath home with three inviting living areas and two dining spaces, perfect for both daily life and entertaining. The open floor plan features vaulted ceilings, decorative lighting, and an abundance of natural light, creating a warm, welcoming atmosphere from the moment you walk in. The kitchen is a hub for gathering, complete with an electric range, microwave, and plenty of cabinet space, opening seamlessly to the breakfast area and family room with a cozy fireplace. The downstairs primary suite offers a peaceful retreat with a garden tub, separate shower, and spacious walk-in closet. Upstairs, you'll find three additional bedrooms and flexible living space to suit your lifestyle needs. Enjoy outdoor living on the covered patio, overlooking a neatly landscaped yard with a rear-facing garage and electric gate for added privacy and security. While there's no HOA, pride of ownership runs high‹”neighbors keep their homes and lawns beautifully maintained year-round, giving the community a polished, inviting feel. Located in the Duncanville ISD, with easy access to Hwy 67, shopping, dining, and parks, this property combines convenience, charm, and function in one perfect package. Make this exceptional Cedar Hill home yours today!
Contact an agent
Home facts
- Year built:2004
- Listing ID #:21025084
- Added:98 day(s) ago
- Updated:November 15, 2025 at 12:43 PM
Rooms and interior
- Bedrooms:4
- Total bathrooms:3
- Full bathrooms:2
- Half bathrooms:1
- Living area:2,686 sq. ft.
Heating and cooling
- Cooling:Ceiling Fans, Central Air
- Heating:Central, Natural Gas
Structure and exterior
- Year built:2004
- Building area:2,686 sq. ft.
- Lot area:0.16 Acres
Schools
- High school:Duncanville
- Middle school:Reed
- Elementary school:Alexander
Finances and disclosures
- Price:$359,000
- Price per sq. ft.:$133.66
- Tax amount:$9,537
New listings near 1139 Hampshire Lane
- New
 $575,000Active5 beds 3 baths3,198 sq. ft.
$575,000Active5 beds 3 baths3,198 sq. ft.603 Mobley Road, Cedar Hill, TX 75104
MLS# 21112453Listed by: DAVE PERRY MILLER REAL ESTATE - New
 $255,000Active3 beds 2 baths1,391 sq. ft.
$255,000Active3 beds 2 baths1,391 sq. ft.314 Bryant Lane, Cedar Hill, TX 75104
MLS# 21112707Listed by: CREEKVIEW REALTY - New
 $699,000Active3 beds 3 baths3,437 sq. ft.
$699,000Active3 beds 3 baths3,437 sq. ft.2218 Southern Oaks Drive, Cedar Hill, TX 75104
MLS# 21103904Listed by: JPAR - CENTRAL METRO - Open Sun, 2 to 4pmNew
 $330,000Active3 beds 2 baths1,561 sq. ft.
$330,000Active3 beds 2 baths1,561 sq. ft.505 Meadow Ridge, Cedar Hill, TX 75104
MLS# 21106376Listed by: DYNAMIC REAL ESTATE GROUP - New
 $330,000Active3 beds 3 baths1,813 sq. ft.
$330,000Active3 beds 3 baths1,813 sq. ft.1106 Patrick Court, Cedar Hill, TX 75104
MLS# 21108688Listed by: KELLER WILLIAMS REALTY DPR - New
 $325,000Active3 beds 2 baths1,686 sq. ft.
$325,000Active3 beds 2 baths1,686 sq. ft.447 Orchard Hill Drive, Cedar Hill, TX 75104
MLS# 21109841Listed by: EXP REALTY - New
 $269,000Active3 beds 2 baths1,930 sq. ft.
$269,000Active3 beds 2 baths1,930 sq. ft.226 N Waterford Oaks Drive, Cedar Hill, TX 75104
MLS# 21105580Listed by: PREEMINENT CRE GROUP - New
 $6,184,823Active11.8 Acres
$6,184,823Active11.8 Acres1101 N J Elmer Weaver Freeway, Cedar Hill, TX 75104
MLS# 21111147Listed by: EBBY HALLIDAY, REALTORS - New
 $492,000Active4 beds 4 baths2,818 sq. ft.
$492,000Active4 beds 4 baths2,818 sq. ft.2460 Waterstone Drive, Cedar Hill, TX 75104
MLS# 21105326Listed by: LPT REALTY, LLC - Open Sun, 10am to 6pmNew
 $612,409Active5 beds 4 baths3,278 sq. ft.
$612,409Active5 beds 4 baths3,278 sq. ft.1819 Fannin Drive, Cedar Hill, TX 75104
MLS# 21109717Listed by: HOMESUSA.COM
