1613 Community Drive, Cedar Hill, TX 75116
Local realty services provided by:ERA Steve Cook & Co, Realtors
Listed by: marsha ashlock817-288-5510
Office: visions realty & investments
MLS#:21023140
Source:GDAR
Price summary
- Price:$455,000
- Price per sq. ft.:$201.33
- Monthly HOA dues:$45.75
About this home
NEW! NEVER LIVED IN. Quick Move-In Available. Bloomfield’s Rockcress plan is a smartly designed one-story home that combines function, clean lines, and upgraded finishes. Its exterior features a distinctive brick and stone façade with an arched entry, giving it an elevated and timeless curb presence. Inside, the open layout is both efficient and inviting, with a split-bedroom design that separates the Primary Suite from the secondary bedrooms. The main living areas are finished with laminate wood flooring, while the Family Room is centered around a floor-to-ceiling tile fireplace, adding architectural interest without overwhelming the space. The Kitchen is equipped with Level 3 granite countertops, stainless steel gas appliances, and a walk-in pantry, all seamlessly connected to the Breakfast Nook and Family Room. At the front of the home, a private Study offers a quiet workspace or flex option. The Primary Suite enjoys views to the backyard and includes a large walk-in closet and direct access to a bath with dual sinks, a tub, and a separate shower. Secondary bedrooms share access to a full bath with tile wall surrounds, and each room offers thoughtful storage. Additional upgrades include three front uplights, mud room cabinetry, and an 8’ front door. A covered patio extends the living space outdoors, and the full 2-car garage completes the footprint. From its smart layout to its curb appeal and finishes, the Rockcress delivers everyday livability with just the right amount of polish. Call or visit Bloomfield in Addison Hills.
Contact an agent
Home facts
- Year built:2025
- Listing ID #:21023140
- Added:149 day(s) ago
- Updated:January 02, 2026 at 08:26 AM
Rooms and interior
- Bedrooms:3
- Total bathrooms:3
- Full bathrooms:2
- Half bathrooms:1
- Living area:2,260 sq. ft.
Heating and cooling
- Cooling:Ceiling Fans, Central Air, Gas
- Heating:Central, Fireplaces, Natural Gas
Structure and exterior
- Roof:Composition
- Year built:2025
- Building area:2,260 sq. ft.
- Lot area:0.17 Acres
Schools
- High school:Cedar Hill
- Middle school:Permenter
- Elementary school:Plummer
Finances and disclosures
- Price:$455,000
- Price per sq. ft.:$201.33
New listings near 1613 Community Drive
- New
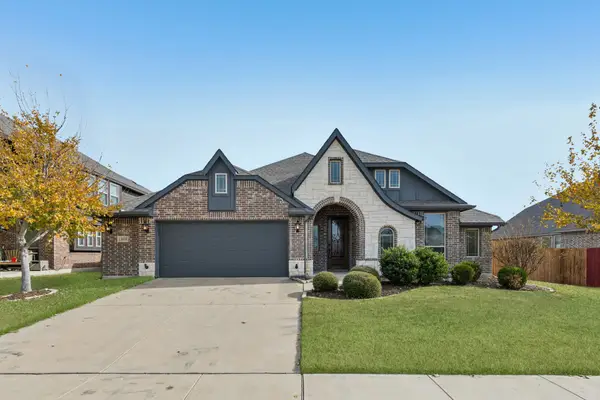 $360,000Active4 beds 2 baths2,824 sq. ft.
$360,000Active4 beds 2 baths2,824 sq. ft.1808 Isabella Court, Glenn Heights, TX 75154
MLS# 21133819Listed by: REDFIN CORPORATION - New
 $301,995Active4 beds 3 baths2,042 sq. ft.
$301,995Active4 beds 3 baths2,042 sq. ft.990 Elliott Dr., Nome, TX 77629
MLS# 263820Listed by: COLDWELL BANKER SOUTHERN HOMES -- 422284 - New
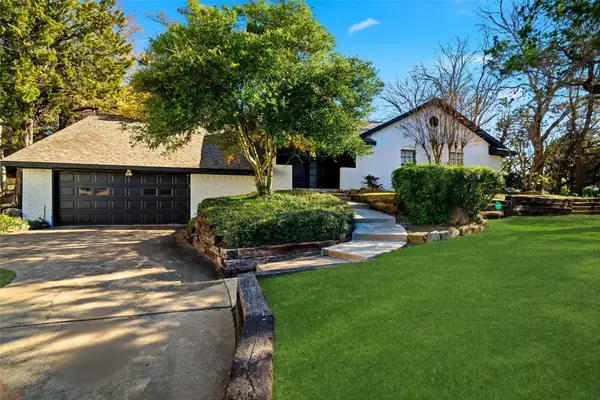 $470,000Active3 beds 2 baths2,294 sq. ft.
$470,000Active3 beds 2 baths2,294 sq. ft.716 Oakhill Lane, Cedar Hill, TX 75104
MLS# 21132686Listed by: KELLER WILLIAMS LONESTAR DFW 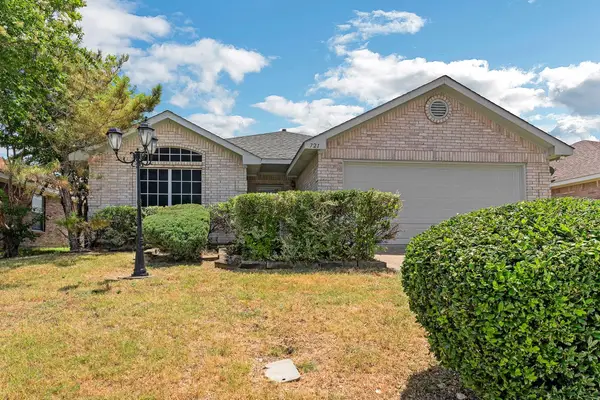 $272,000Active3 beds 2 baths1,349 sq. ft.
$272,000Active3 beds 2 baths1,349 sq. ft.721 Somerset Drive, Cedar Hill, TX 75104
MLS# 21135788Listed by: TDREALTY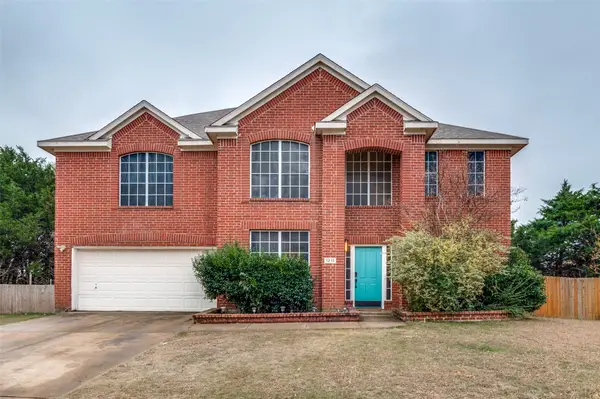 $420,000Active5 beds 3 baths3,426 sq. ft.
$420,000Active5 beds 3 baths3,426 sq. ft.1215 Waterford Oaks Circle, Cedar Hill, TX 75104
MLS# 21136035Listed by: EBBY HALLIDAY, REALTORS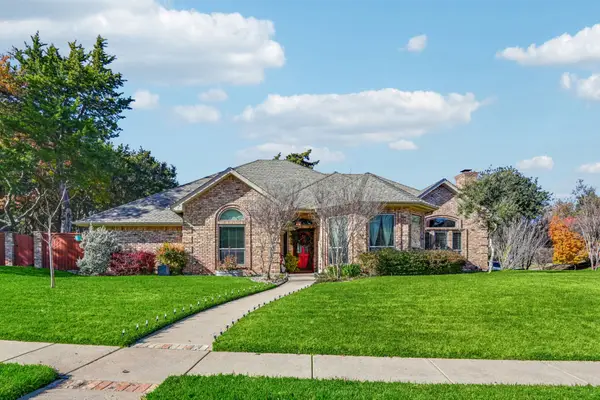 $575,000Active4 beds 3 baths2,648 sq. ft.
$575,000Active4 beds 3 baths2,648 sq. ft.1807 Valley View Drive, Cedar Hill, TX 75104
MLS# 21135082Listed by: RENDON REALTY, LLC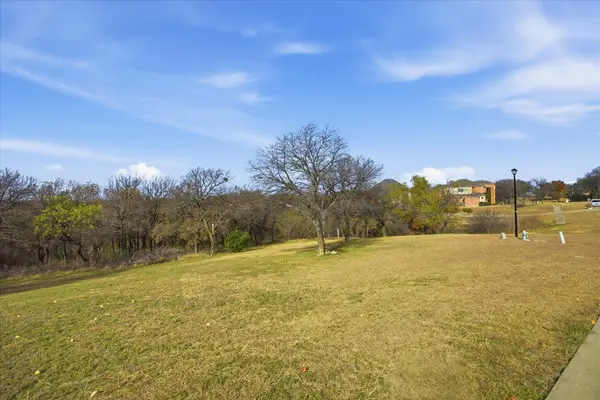 $199,900Active1.1 Acres
$199,900Active1.1 Acres642 Oak Tree Cove, Cedar Hill, TX 75104
MLS# 21136362Listed by: RENDON REALTY, LLC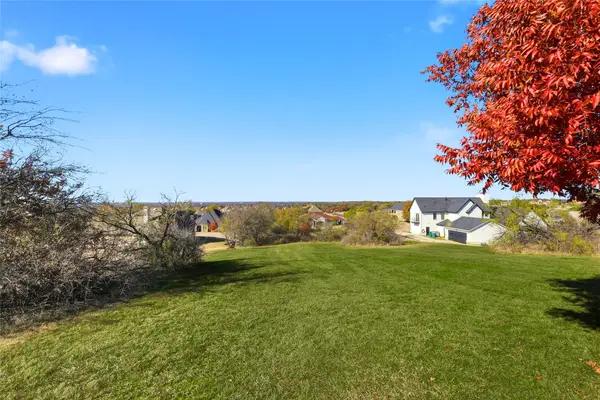 $195,800Active1.07 Acres
$195,800Active1.07 Acres2712 Lake Cove, Cedar Hill, TX 75104
MLS# 21136450Listed by: EMBER REALTY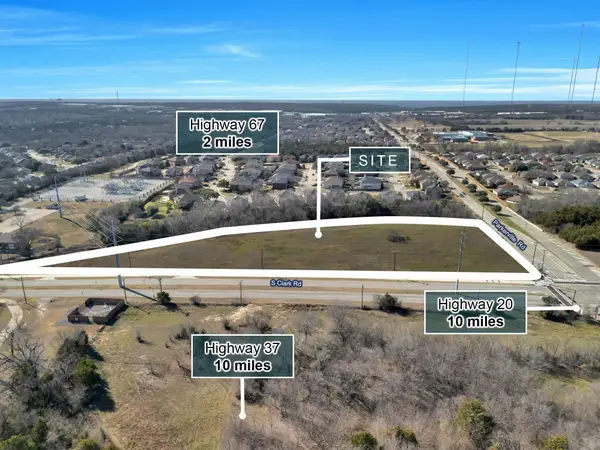 $1,250,000Active6.58 Acres
$1,250,000Active6.58 Acres935 S Clark Road, Cedar Hill, TX 75104
MLS# 21135667Listed by: REKONNECTION, LLC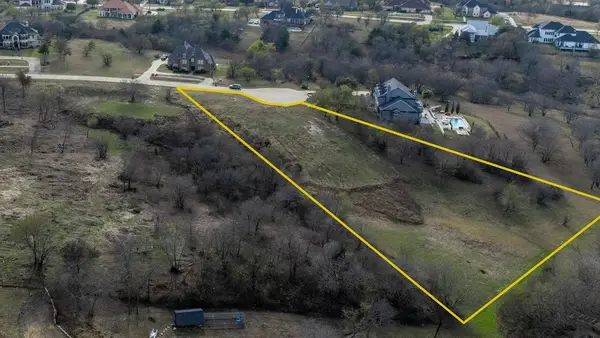 $140,000Pending1.68 Acres
$140,000Pending1.68 AcresAddress Withheld By Seller, Cedar Hill, TX 75104
MLS# 21125712Listed by: TEXAS PREMIER REALTY NORTH CEN
