1802 Ranch View Drive, Cedar Hill, TX 75104
Local realty services provided by:ERA Newlin & Company
Listed by: stephen kahn817-354-7653
Office: century 21 mike bowman, inc.
MLS#:21028026
Source:GDAR
Price summary
- Price:$498,500
- Price per sq. ft.:$205.23
- Monthly HOA dues:$44
About this home
Welcome to Bear Creek Ranch! This stunning barely lived in 4 Bedroom-2.5 Bath Home is equipped with rear solar panels to be paid off at Closing by the Seller-Saving you $$ on Energy Bills!! Close proximity to Hillside Village Shopping Center, Joe Pool Lake, I-35 E, HWY 67 and approx 18 miles to Downtown Dallas! Located on a large nicely landscaped lot, this beautiful Home is loaded with upgrades! Multiple grand arches, extensive crown moulding, gorgeous wood floors in all main areas and a wrought iron accented front door. Spacious modern open floorplan with large windows, loads of natural light and great wide open spaces. Large Chefs Kitchen with an abundance of cabinet and counter space-including 42 inch uppers, Granite Countertops, huge Island, subway tiled backsplash, deep under mount sink, stainless steel Appliances with double ovens (one convection), Pot & Pan drawers, cookie sheet drawer and deep 5 shelf walk-in pantry. Kitchen opens to Butler's Pantry, both Dining areas and both Living areas with a corner cast stone electric fireplace in the Family room. Guest half bath with pedestal sink and nice split Bedroom arrangement. Large private Owner's Retreat complete with sitting area, En-suite Bath with two separate vanities, oversized shower, garden tub and large double racked walk-in closet. 4th Bedroom-great optional Office with French entry door. Oversized Laundry with shelf, drip dry rod and room for Freezer or folding table. Wide front covered sitting porch, covered back patio, large 6 ft. privacy fenced backyard, Epoxy coated Garage Floor and more!! Community Playground, Walking Trails and a Pickle Ball Court too! Come and see all this gorgeous Home has to offer! Schedule your showing today!
Contact an agent
Home facts
- Year built:2022
- Listing ID #:21028026
- Added:135 day(s) ago
- Updated:January 02, 2026 at 12:35 PM
Rooms and interior
- Bedrooms:4
- Total bathrooms:3
- Full bathrooms:2
- Half bathrooms:1
- Living area:2,429 sq. ft.
Heating and cooling
- Cooling:Ceiling Fans, Central Air, Electric
- Heating:Central, Electric
Structure and exterior
- Roof:Composition
- Year built:2022
- Building area:2,429 sq. ft.
- Lot area:0.19 Acres
Schools
- High school:Desoto
- Middle school:Curtistene S Mccowan
- Elementary school:Cockrell Hill
Finances and disclosures
- Price:$498,500
- Price per sq. ft.:$205.23
New listings near 1802 Ranch View Drive
- New
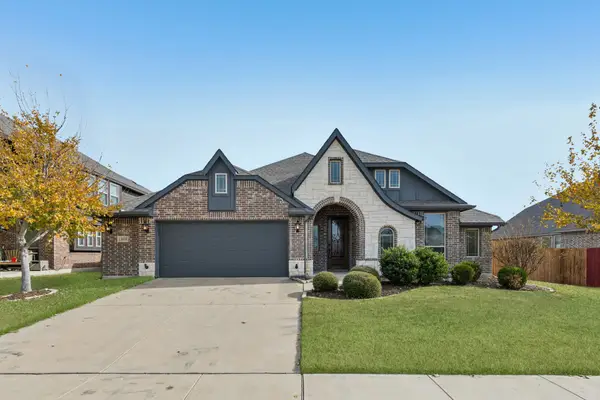 $360,000Active4 beds 2 baths2,824 sq. ft.
$360,000Active4 beds 2 baths2,824 sq. ft.1808 Isabella Court, Glenn Heights, TX 75154
MLS# 21133819Listed by: REDFIN CORPORATION - New
 $301,995Active4 beds 3 baths2,042 sq. ft.
$301,995Active4 beds 3 baths2,042 sq. ft.990 Elliott Dr., Nome, TX 77629
MLS# 263820Listed by: COLDWELL BANKER SOUTHERN HOMES -- 422284 - New
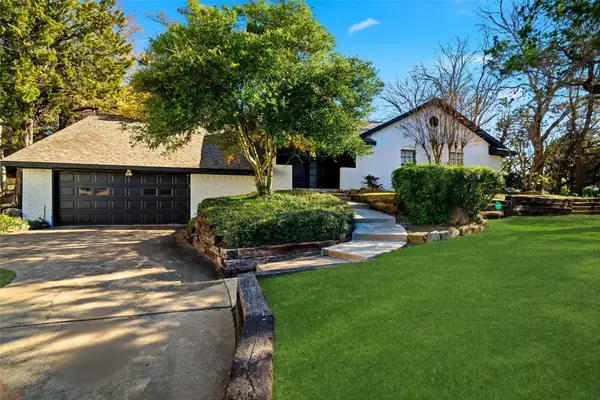 $470,000Active3 beds 2 baths2,294 sq. ft.
$470,000Active3 beds 2 baths2,294 sq. ft.716 Oakhill Lane, Cedar Hill, TX 75104
MLS# 21132686Listed by: KELLER WILLIAMS LONESTAR DFW 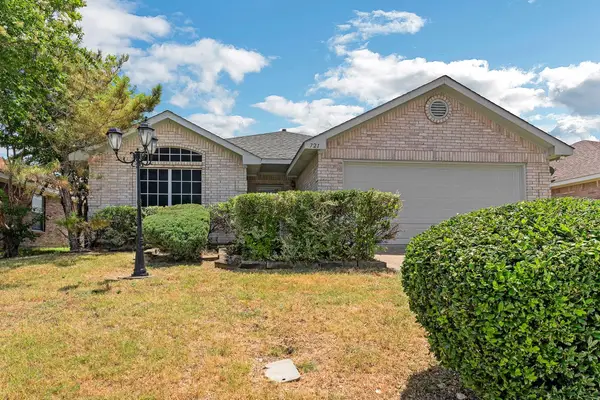 $272,000Active3 beds 2 baths1,349 sq. ft.
$272,000Active3 beds 2 baths1,349 sq. ft.721 Somerset Drive, Cedar Hill, TX 75104
MLS# 21135788Listed by: TDREALTY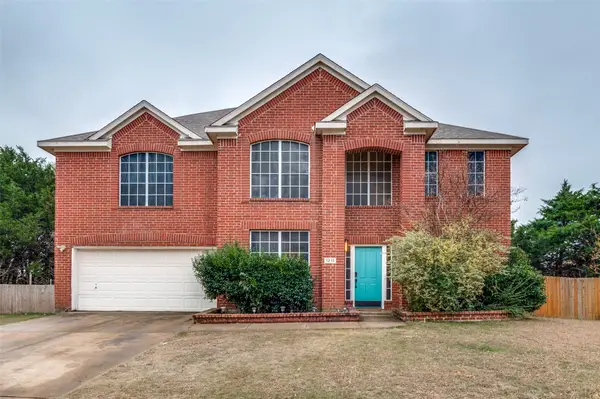 $420,000Active5 beds 3 baths3,426 sq. ft.
$420,000Active5 beds 3 baths3,426 sq. ft.1215 Waterford Oaks Circle, Cedar Hill, TX 75104
MLS# 21136035Listed by: EBBY HALLIDAY, REALTORS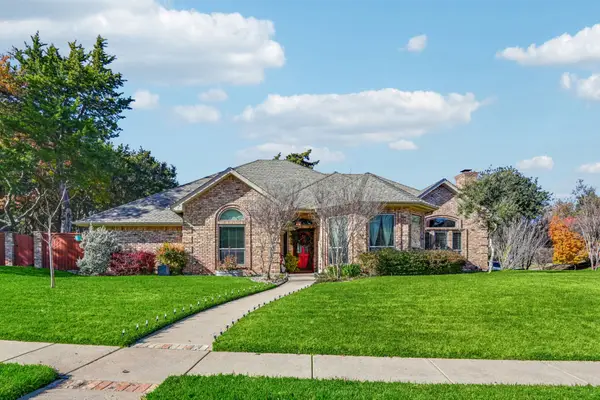 $575,000Active4 beds 3 baths2,648 sq. ft.
$575,000Active4 beds 3 baths2,648 sq. ft.1807 Valley View Drive, Cedar Hill, TX 75104
MLS# 21135082Listed by: RENDON REALTY, LLC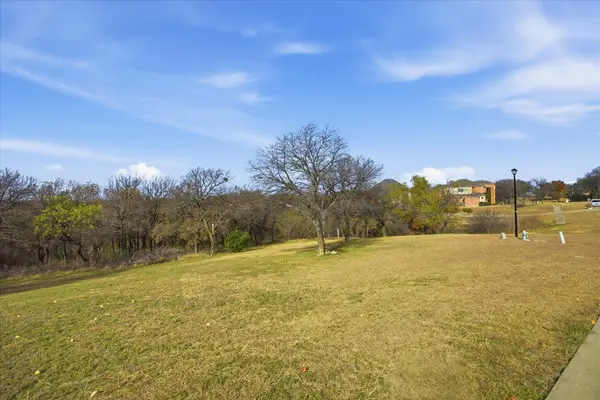 $199,900Active1.1 Acres
$199,900Active1.1 Acres642 Oak Tree Cove, Cedar Hill, TX 75104
MLS# 21136362Listed by: RENDON REALTY, LLC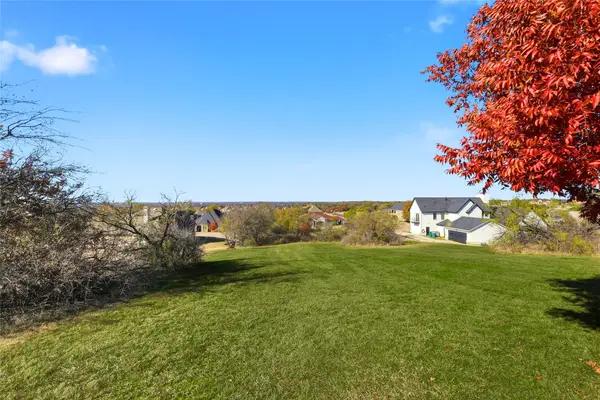 $195,800Active1.07 Acres
$195,800Active1.07 Acres2712 Lake Cove, Cedar Hill, TX 75104
MLS# 21136450Listed by: EMBER REALTY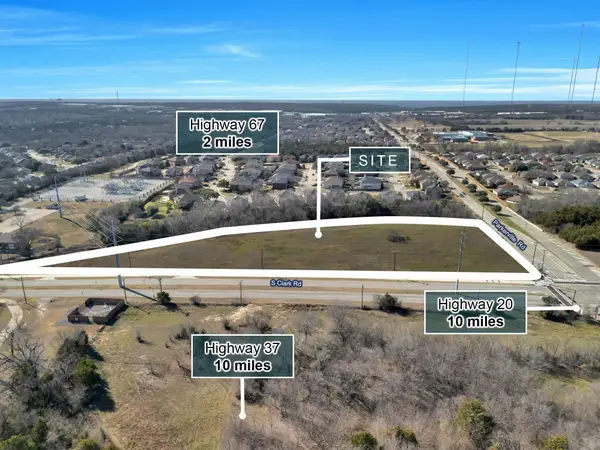 $1,250,000Active6.58 Acres
$1,250,000Active6.58 Acres935 S Clark Road, Cedar Hill, TX 75104
MLS# 21135667Listed by: REKONNECTION, LLC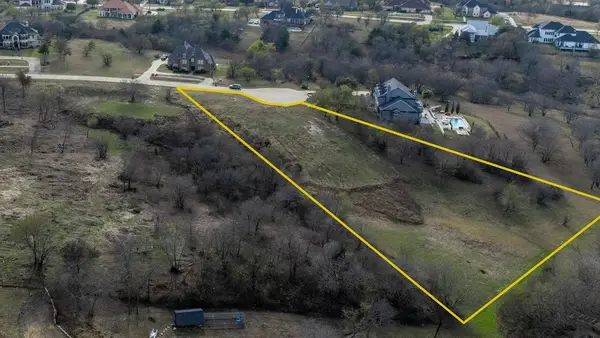 $140,000Pending1.68 Acres
$140,000Pending1.68 AcresAddress Withheld By Seller, Cedar Hill, TX 75104
MLS# 21125712Listed by: TEXAS PREMIER REALTY NORTH CEN
