1811 Magic Valley Lane, Cedar Hill, TX 75104
Local realty services provided by:ERA Newlin & Company
Listed by: becky melton972-282-8888
Office: century 21 judge fite co.
MLS#:21080873
Source:GDAR
Price summary
- Price:$849,500
- Price per sq. ft.:$216.71
- Monthly HOA dues:$108.33
About this home
Discover the best of both worlds in this stunning custom home situated on a private .563-acre wooded lot in the gated Timbers of Lake Ridge. From the moment you step inside you will love the open design with soaring ceilings, a wrought iron staircase, plantation shutters, and a spacious living room with Birch built-ins, a stone fireplace and a wall of windows. Neutral colors, designer touches, Red Oak hardwood floors, custom light fixtures and curated details evoke both Grandeur and Warmth in the meticulously maintained one-owner gem. Second primary bedroom downstairs is tucked away with its own bath for added privacy. The spacious kitchen is a chef's delight boasting a gas cooktop, double over, granite countertops, European farmhouse sink, center island, custom cabinets, large walk-in pantry and a breakfast bar. Enjoy your morning coffee in the breakfast room overlooking the park-like backyard featuring an outdoor living area with a fireplace and a kitchen. Second staircase off of the living area leads to the upstairs retreat featuring the primary suite, guest room with a full bath, a study and a media room. The primary suite with a balcony overlooks the tranquil backyard and features an ensuite bath with dual granite vanities, a jetted garden tub, separate shower, water closet, and a huge walk-in closet, A study with Birch built-ins and dual closets off of the primary suite would be perfect for a home office or a 4th bedroom. Upstairs media room features theater lighting, an air-conditioned equipment closet and is pre-wired for sound and projectors. Luxury, privacy and convenience await in this one-of-a-kind custom home located in the acclaimed Midlothian ISD. Located in the heart of the DFW metroplex, close to shopping and dining establishments. Don't miss out! See it today!
Contact an agent
Home facts
- Year built:2005
- Listing ID #:21080873
- Added:133 day(s) ago
- Updated:February 18, 2026 at 12:18 AM
Rooms and interior
- Bedrooms:3
- Total bathrooms:3
- Full bathrooms:3
- Living area:3,920 sq. ft.
Heating and cooling
- Cooling:Ceiling Fans, Central Air, Electric
- Heating:Central, Propane
Structure and exterior
- Roof:Composition
- Year built:2005
- Building area:3,920 sq. ft.
- Lot area:0.56 Acres
Schools
- High school:Heritage
- Middle school:Frank Seale
- Elementary school:Vitovsky
Finances and disclosures
- Price:$849,500
- Price per sq. ft.:$216.71
- Tax amount:$10,977
New listings near 1811 Magic Valley Lane
- New
 $210,000Active2.73 Acres
$210,000Active2.73 Acres1557 Lake Ridge Parkway, Cedar Hill, TX 75104
MLS# 94455767Listed by: LOCKE AND KEY HOMES - New
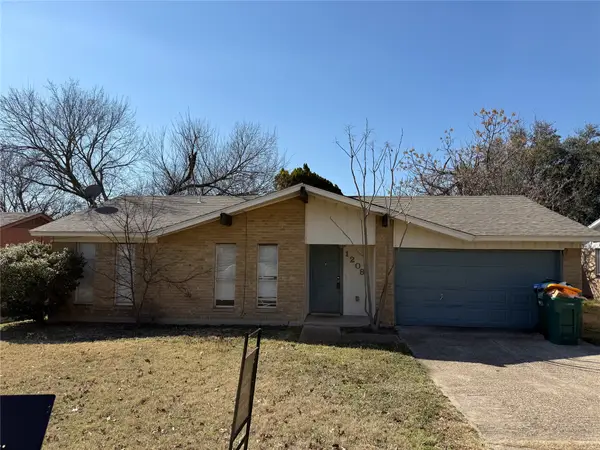 $175,000Active3 beds 2 baths1,011 sq. ft.
$175,000Active3 beds 2 baths1,011 sq. ft.1208 Neptune Drive, Cedar Hill, TX 75104
MLS# 21179561Listed by: CENTURY 21 JUDGE FITE CO. - New
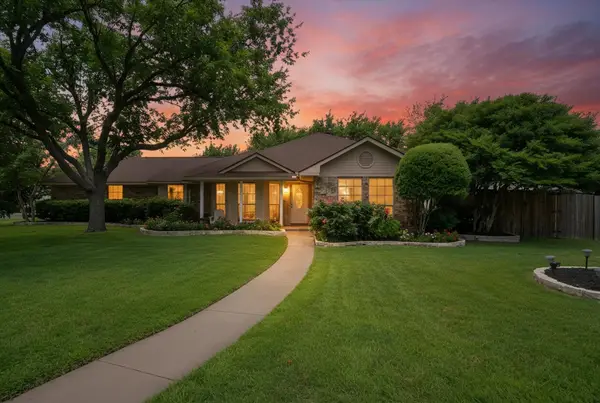 $365,000Active3 beds 2 baths1,680 sq. ft.
$365,000Active3 beds 2 baths1,680 sq. ft.815 Katherine Court, Cedar Hill, TX 75104
MLS# 21179064Listed by: SHINING STAR REALTY INC. - New
 $411,999Active4 beds 2 baths2,083 sq. ft.
$411,999Active4 beds 2 baths2,083 sq. ft.1817 Thurlow Drive, Cedar Hill, TX 75104
MLS# 21179406Listed by: TURNER MANGUM,LLC - Open Sat, 1 to 4pmNew
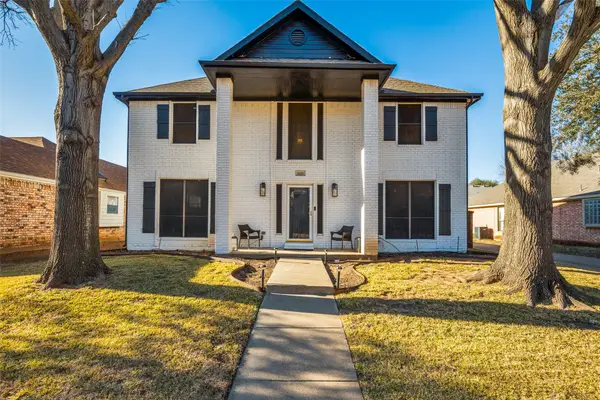 $370,000Active4 beds 3 baths2,336 sq. ft.
$370,000Active4 beds 3 baths2,336 sq. ft.1533 Allen Drive, Cedar Hill, TX 75104
MLS# 21177874Listed by: THE WINNING TEAM REALTY, LLC - Open Sat, 1 to 5pmNew
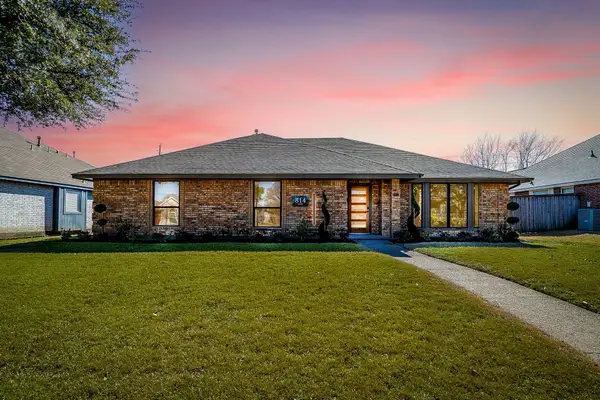 $397,499Active3 beds 2 baths1,955 sq. ft.
$397,499Active3 beds 2 baths1,955 sq. ft.814 Nafus Street, Cedar Hill, TX 75104
MLS# 21175207Listed by: KELLER WILLIAMS REALTY DPR - New
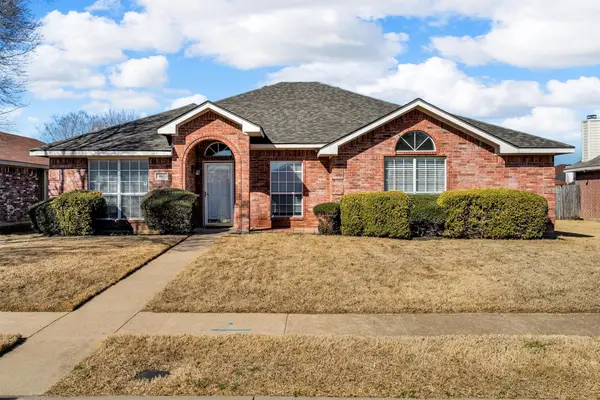 $325,000Active4 beds 2 baths2,072 sq. ft.
$325,000Active4 beds 2 baths2,072 sq. ft.463 Overland Trail, Cedar Hill, TX 75104
MLS# 21177684Listed by: EBBY HALLIDAY, REALTORS 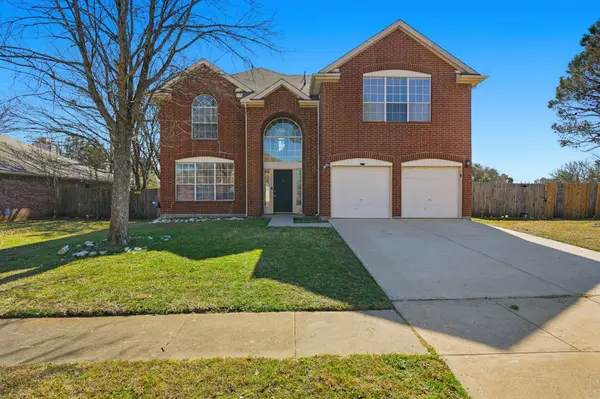 $269,900Pending4 beds 3 baths2,167 sq. ft.
$269,900Pending4 beds 3 baths2,167 sq. ft.1213 Calvert Drive, Cedar Hill, TX 75104
MLS# 21177289Listed by: MAINSTAY BROKERAGE LLC- New
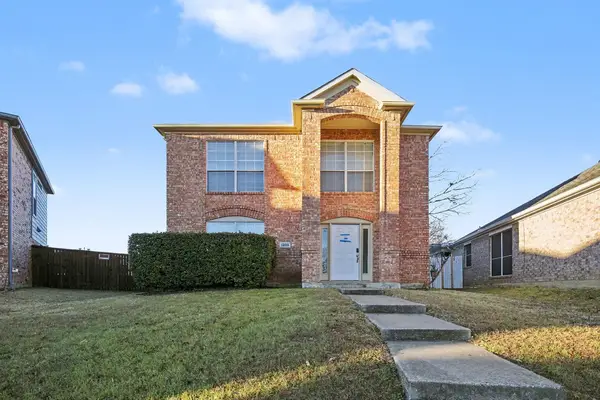 $259,900Active3 beds 3 baths1,302 sq. ft.
$259,900Active3 beds 3 baths1,302 sq. ft.1205 Shakleford Circle, Cedar Hill, TX 75104
MLS# 21171260Listed by: ENTERA REALTY LLC - New
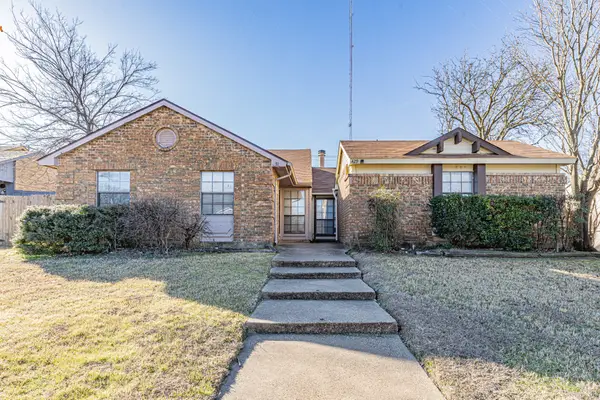 $199,000Active3 beds 2 baths1,060 sq. ft.
$199,000Active3 beds 2 baths1,060 sq. ft.431 Pogue Street, Cedar Hill, TX 75104
MLS# 21177456Listed by: FATHOM REALTY

