2542 Town View Drive, Cedar Hill, TX 75104
Local realty services provided by:ERA Newlin & Company
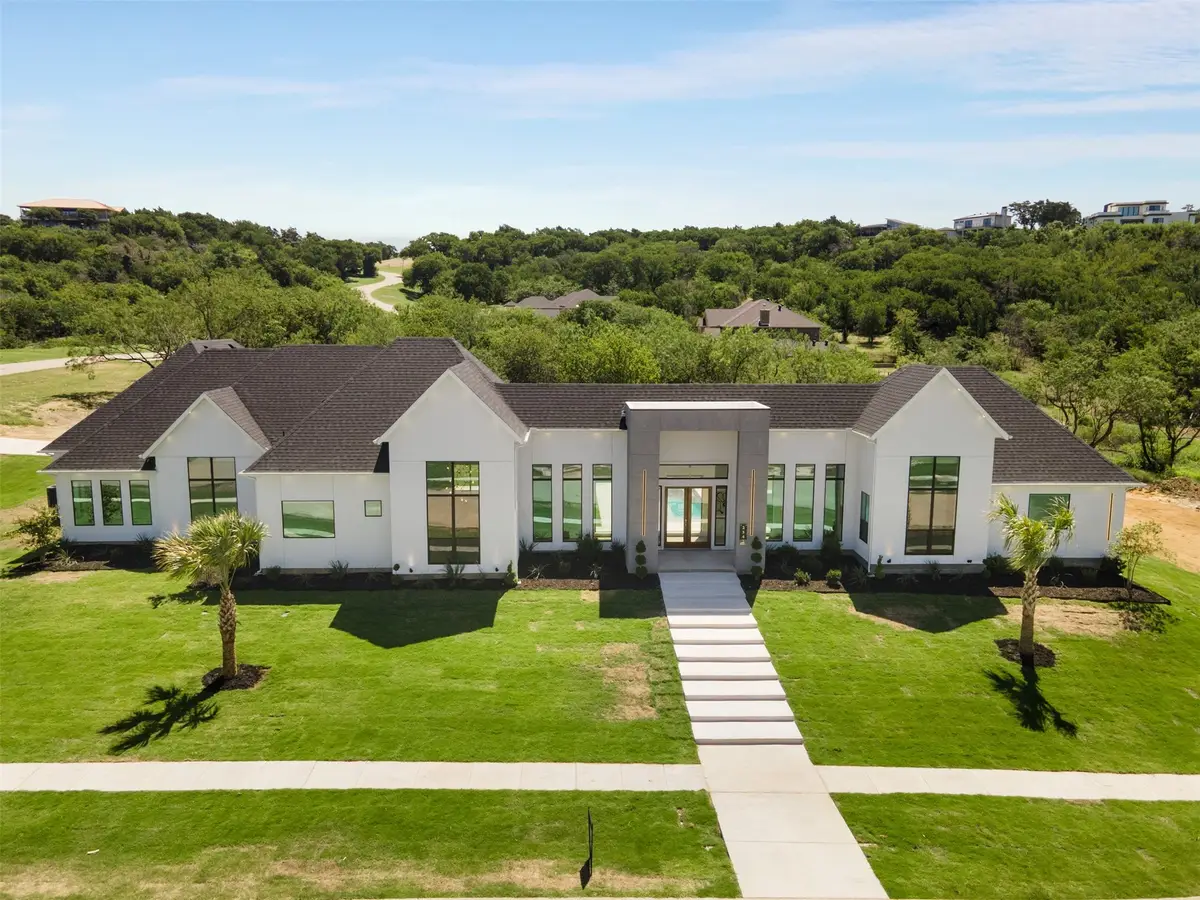
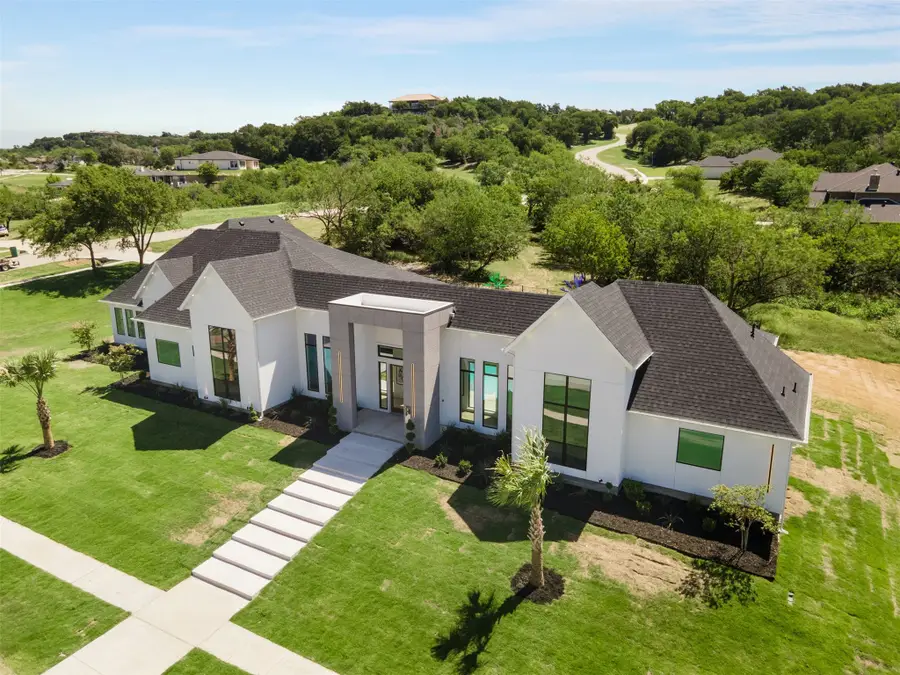

Upcoming open houses
- Sun, Aug 2401:00 pm - 03:00 pm
Listed by:tanika donnell817-890-7325
Office:tdrealty
MLS#:21003852
Source:GDAR
Price summary
- Price:$1,525,000
- Price per sq. ft.:$329.8
- Monthly HOA dues:$20.83
About this home
This commanding 140-foot-wide ARCHITECTURAL MARVEL is sprawled across more than 6,000 square feet of uncompromising luxury & privately situated on a quiet street in prestigious LAKERIDGE. A 35-FT gallery-style HALLWAY draws you toward a RESORT-STYLE SALTWATER POOL framed by FLOOR-TO-CEILING BLACK STEEL WINDOWS & 17 FT CEILINGS that blur the line between structure & sculpture. Every angle, every finish, every material is meticulously chosen & flawlessly executed. The living area is OPEN, REFINED & anchored by a SLEEK FIREPLACE. Nearby, the dramatic FULL-GLASS WALK-IN WINE CELLAR is wrapped in TRAVERTINE TILES & soaring 108-inch PORCELAIN SLABS. It’s designed as much for conversation as for collection! The kitchen is a chef’s dream & a designer’s triumph! RARE QUARTZ SLABS WATERFALL off expansive counters, ALL-WOOD CABINETRY stretches from floor to ceiling & HIGH-PERFORMANCE ZLINE APPLIANCES disappear into the backdrop of elegance. Every detail has been elevated! VENEER-PANELED ACCENT WALLS. CUSTOM LIGHTING installations. PRE-WIRED MEDIA, SOUND, SECURITY & CAMERA SYSTEMS. ENCAPSULATION FOAM INSULATION, OVER-ENGINEERED FOUNDATION & IMPACT-RESISTANT ARCHITECTURAL SHINGLES ensure that this work of art is as durable as it is beautiful! The SOUTH WING is reserved for the PRIMARY RETREAT with a 10-FT sliding WALL of GLASS leading directly to the pool & SEPARATE CLOSETS for tailored luxury. All SECONDARY BEDROOMS are PRIVATE EN-SUITES, designed for ultimate comfort. The lifestyle continues outdoors with a fully appointed SUMMER KITCHEN, MANICURED GROUNDS & a showstopping SALTWATER POOL lined with LIGHTED PALM TREES. The 3-CAR GARAGE is a statement with FRAMELESS BLACK GLASS DOORS, 12-FT CEILINGS & ELECTRIC CAR CHARGING STATION. Plus with 119 FEET of REMAINING SPACE, there's room to imagine even more! This ESTATE is not simply designed to impress. It's built to endure, to inspire & to redefine what luxury means! Own a MASTERPIECE—BOOK your exclusive tour TODAY!
Contact an agent
Home facts
- Year built:2025
- Listing Id #:21003852
- Added:25 day(s) ago
- Updated:August 19, 2025 at 03:42 PM
Rooms and interior
- Bedrooms:5
- Total bathrooms:6
- Full bathrooms:5
- Half bathrooms:1
- Living area:4,624 sq. ft.
Heating and cooling
- Cooling:Central Air
- Heating:Electric
Structure and exterior
- Roof:Composition
- Year built:2025
- Building area:4,624 sq. ft.
- Lot area:1 Acres
Schools
- High school:Heritage
- Middle school:Frank Seale
- Elementary school:Vitovsky
Finances and disclosures
- Price:$1,525,000
- Price per sq. ft.:$329.8
- Tax amount:$2,842
New listings near 2542 Town View Drive
- New
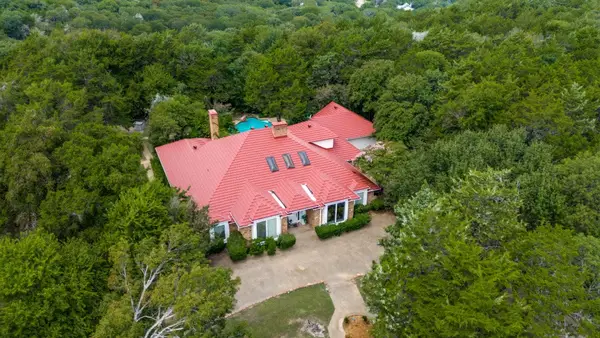 $815,000Active4 beds 5 baths4,195 sq. ft.
$815,000Active4 beds 5 baths4,195 sq. ft.12 Summit Place, Cedar Hill, TX 75104
MLS# 21031373Listed by: EBBY HALLIDAY, REALTORS - New
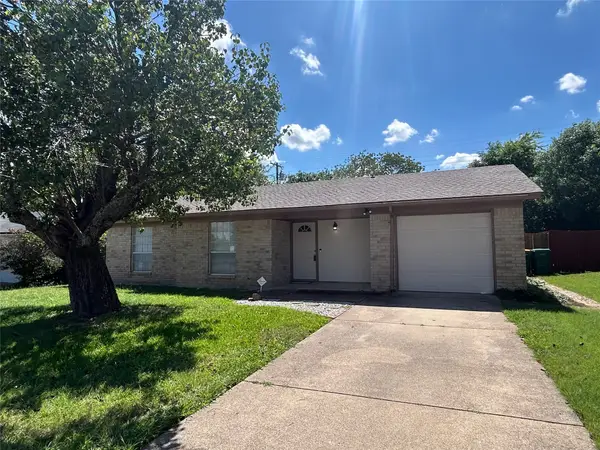 $239,900Active3 beds 2 baths1,086 sq. ft.
$239,900Active3 beds 2 baths1,086 sq. ft.1210 S Clark Road, Cedar Hill, TX 75104
MLS# 21034586Listed by: SOLVENT REALTY GROUP - New
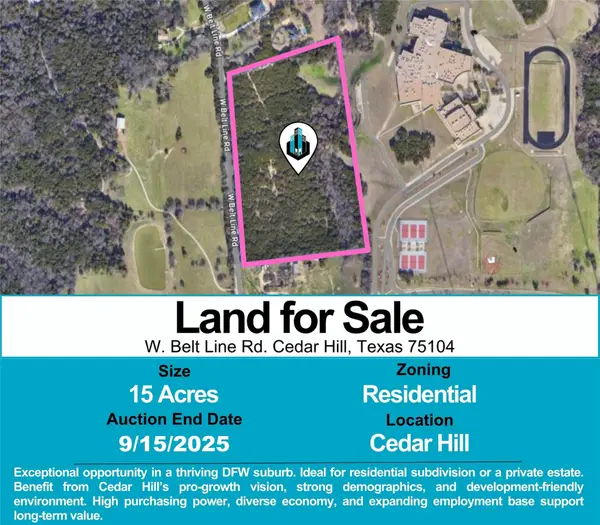 $150,000Active11.08 Acres
$150,000Active11.08 Acres900 S Joe Wilson Road, Cedar Hill, TX 75104
MLS# 21033262Listed by: WISDOM REALTORS - New
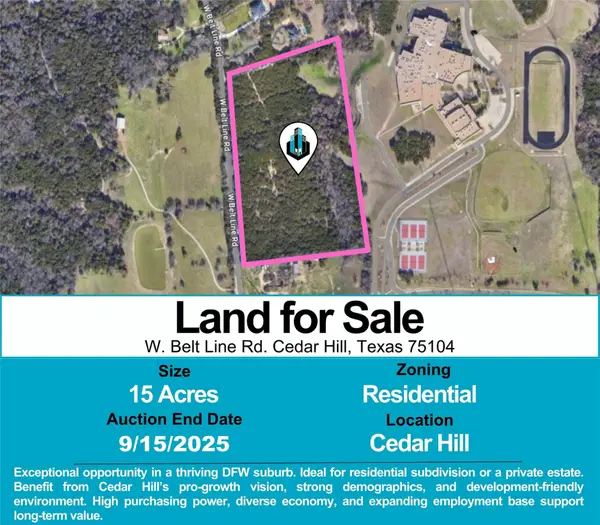 $120,000Active15 Acres
$120,000Active15 Acres1515 W Belt Line Road, Cedar Hill, TX 75104
MLS# 21033330Listed by: WISDOM REALTORS - New
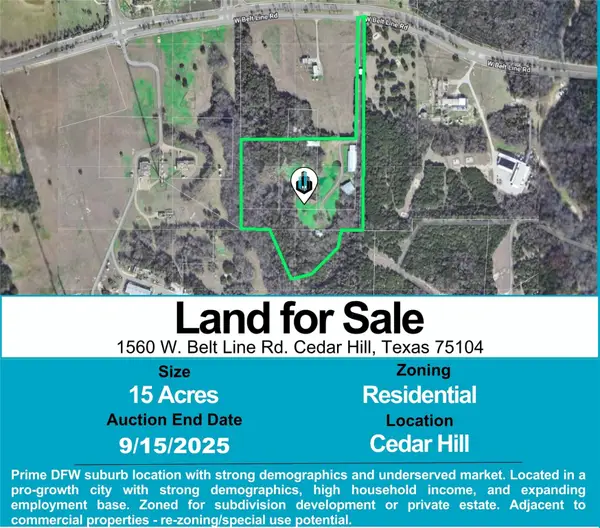 $140,000Active15 Acres
$140,000Active15 Acres1560 W Belt Line Road, Cedar Hill, TX 75104
MLS# 21033344Listed by: WISDOM REALTORS - New
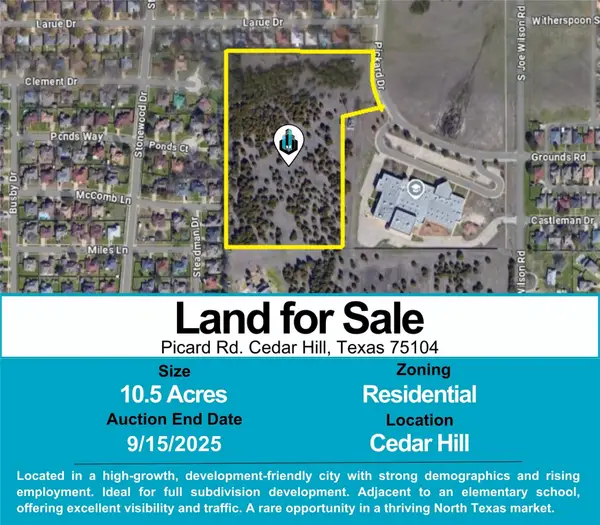 $150,000Active10.5 Acres
$150,000Active10.5 Acres975 Pickard Drive, Cedar Hill, TX 75104
MLS# 21033363Listed by: WISDOM REALTORS - New
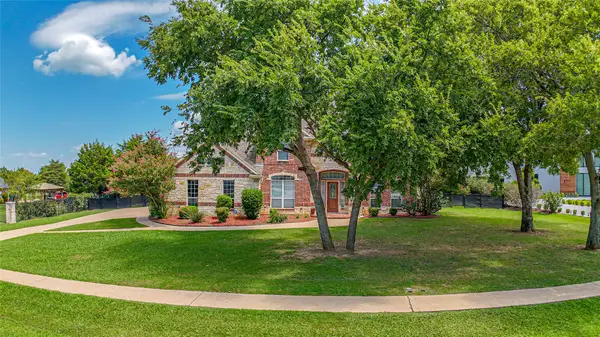 $785,000Active4 beds 4 baths4,540 sq. ft.
$785,000Active4 beds 4 baths4,540 sq. ft.2723 Prairie Acres Cove, Cedar Hill, TX 75104
MLS# 21034038Listed by: MTX REALTY, LLC - New
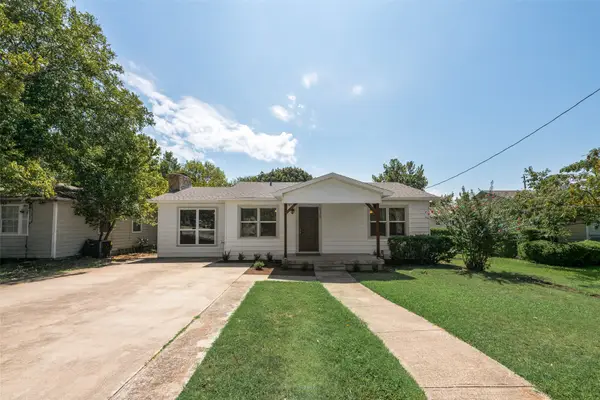 $299,000Active2 beds 1 baths1,038 sq. ft.
$299,000Active2 beds 1 baths1,038 sq. ft.535 Lee Street, Cedar Hill, TX 75104
MLS# 21030456Listed by: EBBY HALLIDAY, REALTORS - New
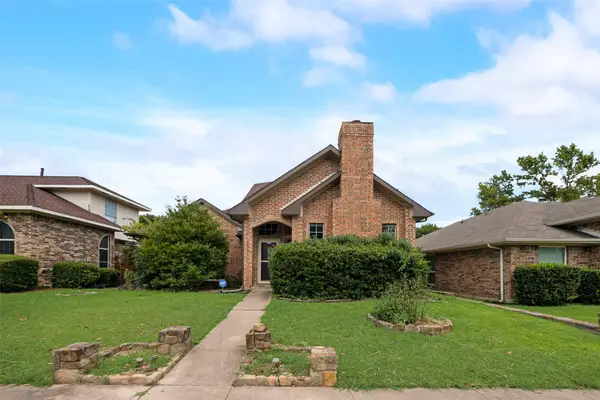 $312,000Active3 beds 3 baths1,774 sq. ft.
$312,000Active3 beds 3 baths1,774 sq. ft.1632 Tuley Street, Cedar Hill, TX 75104
MLS# 21032864Listed by: KIMBERLY ADAMS REALTY - New
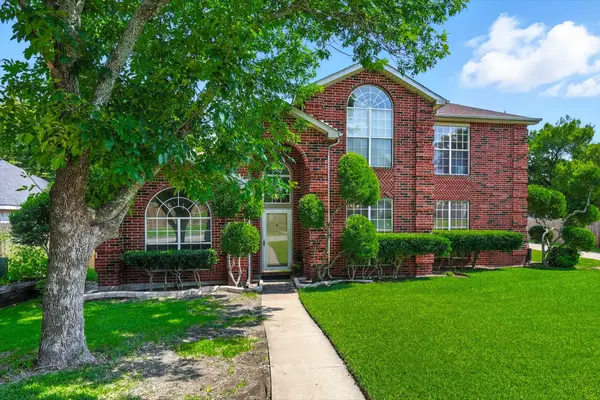 $355,000Active4 beds 3 baths2,409 sq. ft.
$355,000Active4 beds 3 baths2,409 sq. ft.908 Bray Street, Cedar Hill, TX 75104
MLS# 21025783Listed by: EXP REALTY LLC
