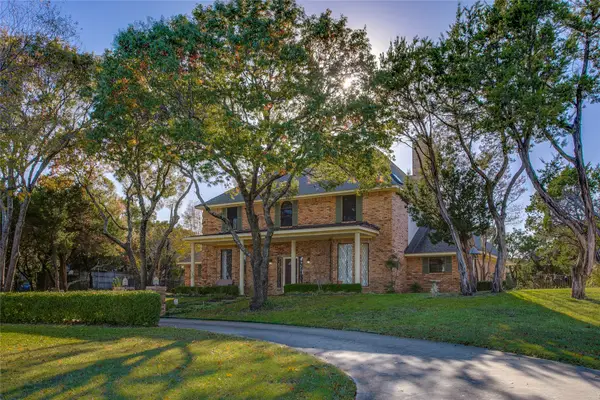2852 Sonterra Drive, Cedar Hill, TX 75104
Local realty services provided by:ERA Steve Cook & Co, Realtors
Listed by: joe picardo972-282-8888
Office: century 21 judge fite co.
MLS#:21104269
Source:GDAR
Price summary
- Price:$790,000
- Price per sq. ft.:$213.98
- Monthly HOA dues:$31.25
About this home
Stunning Custom Home on 1.85 Acres!
Step through the custom front door into a beautifully designed home that blends comfort, craftsmanship, and functionality. This spacious layout includes an inviting office and several guest rooms, perfect for family and visitors. A large coat closet and oversized laundry room conveniently located off the massive custom master closet add everyday practicality.
The primary suite is a true retreat — large enough for a sitting area or private lounge. The luxurious master bath features a two-person shower, soaking tub, dual high vanities with custom cabinets and granite countertops, and even a dedicated medicine closet for added organization.
Throughout the home, enjoy a blend of wood, tile, and carpet flooring. The gourmet kitchen is a chef’s dream, complete with custom cabinetry, granite counters, an eat-at bar, propane gas stove, electric double oven, and a spacious walk-in pantry measuring approximately 6.5 ft wide by 4.5 ft deep.
For entertaining, the game room includes a stylish bar area, ideal for gatherings and fun evenings at home.
Additional highlights include a three-car garage with a work area (that can stay or be removed), a sink, and two tankless water heaters. Outside, the sprinkler system covers most of the 1.85-acre lot, ensuring the landscape stays lush and beautiful. Nearly every closet is walk-in, providing ample storage throughout.
This exceptional home offers the perfect combination of space, luxury, and thoughtful detail — ready to fit your lifestyle
Do not miss the back covered patio and imagine sitting out there in the morning enjoying the view while having your favorite morning beverage
Contact an agent
Home facts
- Year built:2019
- Listing ID #:21104269
- Added:10 day(s) ago
- Updated:November 15, 2025 at 12:56 PM
Rooms and interior
- Bedrooms:3
- Total bathrooms:3
- Full bathrooms:2
- Half bathrooms:1
- Living area:3,692 sq. ft.
Heating and cooling
- Cooling:Ceiling Fans, Central Air
Structure and exterior
- Year built:2019
- Building area:3,692 sq. ft.
- Lot area:1.82 Acres
Schools
- High school:Cedar Hill
- Middle school:Permenter
- Elementary school:Lakeridge
Finances and disclosures
- Price:$790,000
- Price per sq. ft.:$213.98
- Tax amount:$17,837
New listings near 2852 Sonterra Drive
- New
 $575,000Active5 beds 3 baths3,198 sq. ft.
$575,000Active5 beds 3 baths3,198 sq. ft.603 Mobley Road, Cedar Hill, TX 75104
MLS# 21112453Listed by: DAVE PERRY MILLER REAL ESTATE - New
 $255,000Active3 beds 2 baths1,391 sq. ft.
$255,000Active3 beds 2 baths1,391 sq. ft.314 Bryant Lane, Cedar Hill, TX 75104
MLS# 21112707Listed by: CREEKVIEW REALTY - New
 $699,000Active3 beds 3 baths3,437 sq. ft.
$699,000Active3 beds 3 baths3,437 sq. ft.2218 Southern Oaks Drive, Cedar Hill, TX 75104
MLS# 21103904Listed by: JPAR - CENTRAL METRO - Open Sun, 2 to 4pmNew
 $330,000Active3 beds 2 baths1,561 sq. ft.
$330,000Active3 beds 2 baths1,561 sq. ft.505 Meadow Ridge, Cedar Hill, TX 75104
MLS# 21106376Listed by: DYNAMIC REAL ESTATE GROUP - New
 $330,000Active3 beds 3 baths1,813 sq. ft.
$330,000Active3 beds 3 baths1,813 sq. ft.1106 Patrick Court, Cedar Hill, TX 75104
MLS# 21108688Listed by: KELLER WILLIAMS REALTY DPR - New
 $325,000Active3 beds 2 baths1,686 sq. ft.
$325,000Active3 beds 2 baths1,686 sq. ft.447 Orchard Hill Drive, Cedar Hill, TX 75104
MLS# 21109841Listed by: EXP REALTY - New
 $269,000Active3 beds 2 baths1,930 sq. ft.
$269,000Active3 beds 2 baths1,930 sq. ft.226 N Waterford Oaks Drive, Cedar Hill, TX 75104
MLS# 21105580Listed by: PREEMINENT CRE GROUP - New
 $6,184,823Active11.8 Acres
$6,184,823Active11.8 Acres1101 N J Elmer Weaver Freeway, Cedar Hill, TX 75104
MLS# 21111147Listed by: EBBY HALLIDAY, REALTORS - New
 $492,000Active4 beds 4 baths2,818 sq. ft.
$492,000Active4 beds 4 baths2,818 sq. ft.2460 Waterstone Drive, Cedar Hill, TX 75104
MLS# 21105326Listed by: LPT REALTY, LLC - Open Sun, 10am to 6pmNew
 $612,409Active5 beds 4 baths3,278 sq. ft.
$612,409Active5 beds 4 baths3,278 sq. ft.1819 Fannin Drive, Cedar Hill, TX 75104
MLS# 21109717Listed by: HOMESUSA.COM
