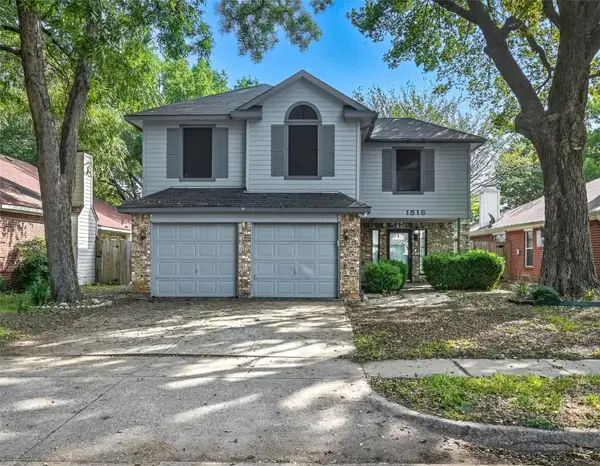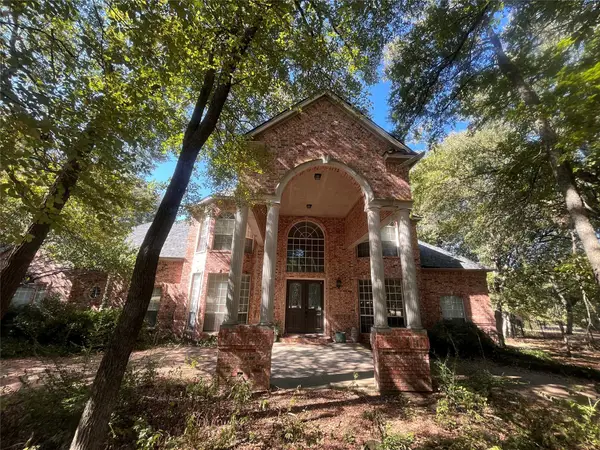812 Cherlynne Drive, Cedar Hill, TX 75104
Local realty services provided by:ERA Courtyard Real Estate
Listed by:karla davis972-338-5441
Office:pinnacle realty advisors
MLS#:21003271
Source:GDAR
Price summary
- Price:$415,000
- Price per sq. ft.:$192.75
About this home
OPEN HOUSE SATURDAY AUG 16 12:00 TO 3:00. Discover this meticulously updated home, sitting on just under a quarter of an acre lot, nestled in a serene, tree-lined neighborhood adjacent to Sleepy Hollow Estates, known for its tranquil atmosphere and scenic walking trails. This prime location provides convenient access to Hwy 67, Hwy 20, and I-35, placing you just 20 minutes from Downtown Dallas, 30 minutes from Fort Worth, and 10 minutes from Joe Pool Lake, local schools, shops, and dining options. Step inside to find pride of ownership evident throughout. The front living area features a gas log fireplace, elegant wood-look tile flooring, and a wall of windows bathing the room in natural sunlight. The second living area boasts a wet bar with quartzite countertops, overlooking a private backyard oasis. Enjoy the completely refurbished Pebble Tec pool and spa, surrounded by an 8-foot board-on-board fence for total privacy. The kitchen is a chef's delight, showcasing quartzite countertops, travertine tile floors, a double oven, and a charming breakfast area. A formal dining room offers space for holiday gatherings or can be easily converted into a home office. Unwind in the primary suite, featuring a jetted garden tub, separate shower, dual vanities, and dual closets. This truly is a gem, providing a peaceful and tranquil place to call home.
Contact an agent
Home facts
- Year built:1982
- Listing ID #:21003271
- Added:74 day(s) ago
- Updated:October 05, 2025 at 07:20 AM
Rooms and interior
- Bedrooms:3
- Total bathrooms:3
- Full bathrooms:2
- Half bathrooms:1
- Living area:2,153 sq. ft.
Heating and cooling
- Cooling:Ceiling Fans, Central Air, Electric
- Heating:Central, Fireplaces, Natural Gas
Structure and exterior
- Roof:Composition
- Year built:1982
- Building area:2,153 sq. ft.
- Lot area:0.24 Acres
Schools
- High school:Cedar Hill
- Middle school:Besse Coleman
- Elementary school:Highpointe
Finances and disclosures
- Price:$415,000
- Price per sq. ft.:$192.75
- Tax amount:$8,681
New listings near 812 Cherlynne Drive
- New
 $675,000Active5 beds 4 baths4,432 sq. ft.
$675,000Active5 beds 4 baths4,432 sq. ft.811 Cobblestone Court, Cedar Hill, TX 75104
MLS# 21078196Listed by: VIVO REALTY - New
 $277,949Active4 beds 2 baths1,656 sq. ft.
$277,949Active4 beds 2 baths1,656 sq. ft.111 Cedar Sage Lane, Balch Springs, TX 75181
MLS# 21077965Listed by: TURNER MANGUM,LLC - New
 $330,000Active4 beds 3 baths2,250 sq. ft.
$330,000Active4 beds 3 baths2,250 sq. ft.1516 Allen Drive, Cedar Hill, TX 75104
MLS# 21074839Listed by: EXP REALTY - Open Sun, 1 to 3pmNew
 $549,000Active3 beds 3 baths2,480 sq. ft.
$549,000Active3 beds 3 baths2,480 sq. ft.1400 Middleton Drive, Cedar Hill, TX 75104
MLS# 21076945Listed by: ROGERS HEALY AND ASSOCIATES - New
 $555,000Active3 beds 3 baths2,814 sq. ft.
$555,000Active3 beds 3 baths2,814 sq. ft.718 Chaparral Trail, Cedar Hill, TX 75104
MLS# 21068697Listed by: EXP REALTY - New
 $585,000Active3 beds 3 baths1,937 sq. ft.
$585,000Active3 beds 3 baths1,937 sq. ft.503 Evergreen Trail, Cedar Hill, TX 75104
MLS# 20992247Listed by: ONE WEST REAL ESTATE CO. LLC - New
 $550,000Active5 beds 5 baths4,132 sq. ft.
$550,000Active5 beds 5 baths4,132 sq. ft.341 Rolling Oaks Ridge, Cedar Hill, TX 75104
MLS# 21075509Listed by: ANTHONY LONG REALTY - New
 $209,990Active1.08 Acres
$209,990Active1.08 Acres2413 Saddlewood Court, Cedar Hill, TX 75104
MLS# 21075592Listed by: ULTIMA REAL ESTATE - New
 $135,000Active0.77 Acres
$135,000Active0.77 Acres2438 Creekwood Drive, Cedar Hill, TX 75104
MLS# 21074846Listed by: PERPETUAL REALTY GROUP LLC - New
 $600,000Active7.88 Acres
$600,000Active7.88 Acres1000 S Joe Wilson Road, Cedar Hill, TX 75104
MLS# 21072286Listed by: EXP REALTY, LLC
