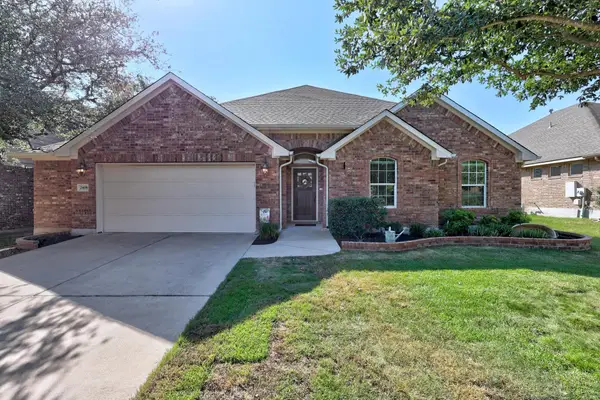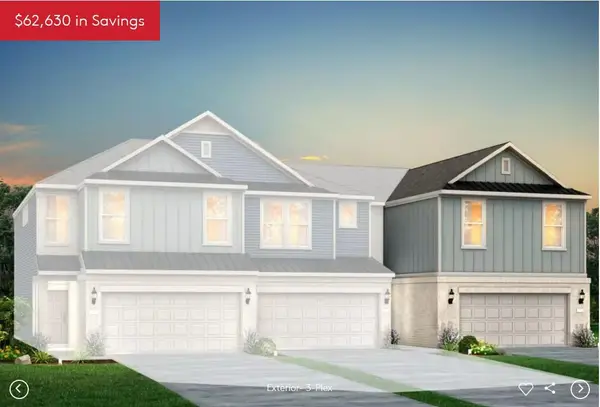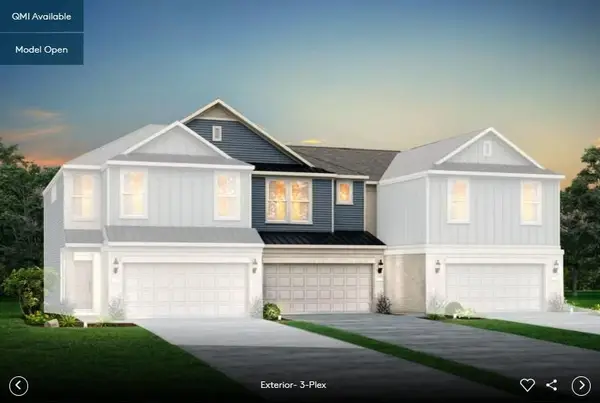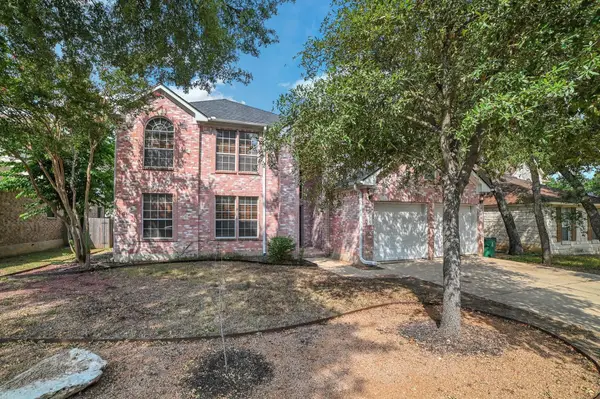1002 Horne Dr, Cedar Park, TX 78613
Local realty services provided by:ERA EXPERTS



Listed by:richard fowler
Office:compass re texas, llc.
MLS#:3734791
Source:ACTRIS
Price summary
- Price:$692,500
- Price per sq. ft.:$258.01
- Monthly HOA dues:$52.5
About this home
Welcome to this beautifully updated 5-bedroom home in Cedar Park’s desirable Cypress Canyon neighborhood. Surrounded by mature trees and lush landscaping, this home offers comfort, style and thoughtful upgrades throughout, all part of a $185K+ renovation. Step inside to enjoy high ceilings, freshly painted walls, newly installed rich hardwood floors, baseboards, trim and abundant natural light. Extensive recessed LED lighting and designer fixtures add warmth and energy throughout the home. The remodeled living room features a sleek shiplap fireplace and flows into a stunning chef’s kitchen outfitted with quartz countertops, farmhouse sink, stainless steel appliances including a recent, lavish Forno range, soft-close cabinetry, a large center island, tons of storage, and a luxury Bespoke 4-Door Flex refrigerator with a built-in beverage center. A cozy breakfast nook opens to the backyard for easy indoor-outdoor living, laundry room and a hidden pantry for additional storage. The spacious primary suite includes a sitting area, walk-in closet, and fully remodeled, spa-like en-suite bath with a soaking tub, glass walk-in shower, and dual vanities. Four additional bedrooms offer versatility, including an oversized 5th bedroom that’s perfect for use as a flex space—home office, media room, playroom, or second living area. Each bedroom features French closet doors with upgraded hardware. Outside, the backyard is ready for relaxing or entertaining, with new sod, mulch, a pergola, and a large covered patio. Additional recent updates include full roof shingles, remodeled bathrooms, added linen closet, all interior doors except front door, ceiling fans, matte black door hardware, custom black stair railing, painted garage floor, and kitchen window to provide natural light and a view of the scenic backyard while cooking. Ideally located near top-rated Leander ISD schools, ACC campus, Milburn park, with neighborhood amenities including a pool, playground, trails, and dog park.
Contact an agent
Home facts
- Year built:2006
- Listing Id #:3734791
- Updated:August 21, 2025 at 03:17 PM
Rooms and interior
- Bedrooms:5
- Total bathrooms:3
- Full bathrooms:2
- Half bathrooms:1
- Living area:2,684 sq. ft.
Heating and cooling
- Cooling:Central
- Heating:Central, Fireplace(s)
Structure and exterior
- Roof:Shingle
- Year built:2006
- Building area:2,684 sq. ft.
Schools
- High school:Cedar Park
- Elementary school:Deer Creek
Utilities
- Water:Public
- Sewer:Public Sewer
Finances and disclosures
- Price:$692,500
- Price per sq. ft.:$258.01
- Tax amount:$19,305 (2025)
New listings near 1002 Horne Dr
- New
 $525,000Active3 beds 2 baths1,904 sq. ft.
$525,000Active3 beds 2 baths1,904 sq. ft.2604 Goldfinch Dr, Cedar Park, TX 78613
MLS# 8356808Listed by: DHS REALTY - Open Sun, 1 to 4pmNew
 $625,000Active4 beds 3 baths2,875 sq. ft.
$625,000Active4 beds 3 baths2,875 sq. ft.2408 Sweetwater Ln, Cedar Park, TX 78613
MLS# 8454078Listed by: MAGNOLIA REALTY ROUND ROCK - New
 $299,999Active3 beds 3 baths1,607 sq. ft.
$299,999Active3 beds 3 baths1,607 sq. ft.1701 S Bell Boulevard #1303, Cedar Park, TX 78613
MLS# 589909Listed by: REALTY TEXAS LLC - Open Sat, 1 to 4pmNew
 $500,000Active4 beds 4 baths2,441 sq. ft.
$500,000Active4 beds 4 baths2,441 sq. ft.1401 Little Elm Trl #209, Cedar Park, TX 78613
MLS# 8895586Listed by: ORCHARD BROKERAGE - Open Sat, 10am to 12pmNew
 Listed by ERA$424,900Active3 beds 3 baths1,977 sq. ft.
Listed by ERA$424,900Active3 beds 3 baths1,977 sq. ft.2725 Woodall Dr #1804, Cedar Park, TX 78613
MLS# 7837393Listed by: ERA EXPERTS - New
 $266,000Active3 beds 2 baths1,418 sq. ft.
$266,000Active3 beds 2 baths1,418 sq. ft.2500 Peach Tree Ln, Cedar Park, TX 78613
MLS# 8760923Listed by: AUSTIN OPTIONS REALTY - Open Sun, 2 to 4pmNew
 $549,000Active4 beds 3 baths2,695 sq. ft.
$549,000Active4 beds 3 baths2,695 sq. ft.2902 Wren Cir, Cedar Park, TX 78613
MLS# 7685229Listed by: UFUND TEXAS LLC - Open Sat, 10am to 12pmNew
 Listed by ERA$374,900Active3 beds 3 baths1,685 sq. ft.
Listed by ERA$374,900Active3 beds 3 baths1,685 sq. ft.2725 Woodall Dr #1703, Cedar Park, TX 78613
MLS# 4100867Listed by: ERA EXPERTS - New
 $405,000Active4 beds 3 baths2,593 sq. ft.
$405,000Active4 beds 3 baths2,593 sq. ft.2635 Goldfinch Drive, Cedar Park, TX 78613
MLS# 8564214Listed by: BEYCOME BROKERAGE REALTY, LLC - Open Sat, 10am to 12pmNew
 Listed by ERA$394,990Active3 beds 3 baths1,922 sq. ft.
Listed by ERA$394,990Active3 beds 3 baths1,922 sq. ft.2725 Woodall Dr #1702, Cedar Park, TX 78613
MLS# 1267821Listed by: ERA EXPERTS
