1102 Rowley Dr, Cedar Park, TX 78613
Local realty services provided by:ERA Experts
Listed by: leslie hall, amy benson
Office: keller williams realty
MLS#:7221720
Source:ACTRIS
1102 Rowley Dr,Cedar Park, TX 78613
$675,000
- 4 Beds
- 3 Baths
- 2,924 sq. ft.
- Single family
- Active
Upcoming open houses
- Sat, Feb 1401:00 pm - 03:00 pm
- Sun, Feb 1503:00 pm - 05:00 pm
Price summary
- Price:$675,000
- Price per sq. ft.:$230.85
- Monthly HOA dues:$52.5
About this home
Welcome home to 1102 Rowley Drive. Perfect for anyone who loves to relax, entertain, or a little of both, this well maintained home offers the perfect combination of a luxury lifestyle and convenient location.
The backyard is truly the showstopper. Step outside to your private oasis and unwind in your sparkling pool complete with a sundeck and a tranquil waterfall. The hot tub and large pool shed make hosting a breeze.
Inside, the open concept floor plan feels spacious and overlooks the beautiful backyard. At the front of the home, a generous flex room provides the perfect spot for a formal dining room, home office, or creative workspace, making the layout adaptable to your needs.
Upstairs, a bonus room pre-wired for surround sound creates the ultimate movie-night destination. Even better, two theater recliner sofas convey with the home, offering an instant, ready-to-enjoy media space.
Rounding out the property is a 2.5-car garage with an epoxy floor and a workbench that also conveys.
The home is nestled in the very popular Ranch at Deer Creek which includes two pools, playgrounds, a dog park, basketball court, conference room, hiking trails, and more. With easy access to great shopping and dining, and located in one of Austin's top school districts, this home offers the best of Cedar Park living.
2025 - new water heater, 2023 - new roof, 2020 - replaced HVAC
Contact an agent
Home facts
- Year built:2006
- Listing ID #:7221720
- Updated:February 13, 2026 at 03:47 PM
Rooms and interior
- Bedrooms:4
- Total bathrooms:3
- Full bathrooms:2
- Half bathrooms:1
- Living area:2,924 sq. ft.
Heating and cooling
- Cooling:Central
- Heating:Central
Structure and exterior
- Roof:Composition
- Year built:2006
- Building area:2,924 sq. ft.
Schools
- High school:Cedar Park
- Elementary school:Deer Creek
Utilities
- Water:Public
- Sewer:Public Sewer
Finances and disclosures
- Price:$675,000
- Price per sq. ft.:$230.85
- Tax amount:$13,414 (2025)
New listings near 1102 Rowley Dr
- New
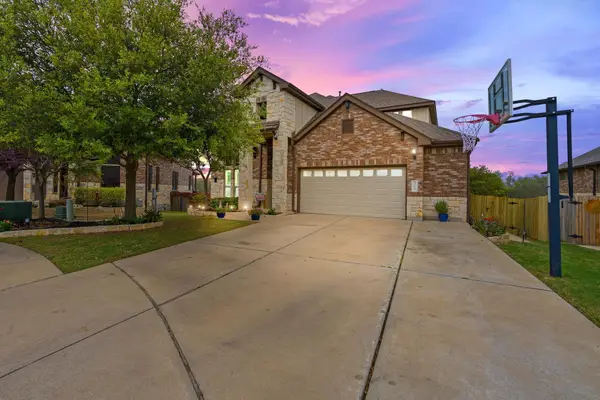 $779,000Active5 beds 4 baths3,994 sq. ft.
$779,000Active5 beds 4 baths3,994 sq. ft.3103 Tempe Dr, Cedar Park, TX 78641
MLS# 7839102Listed by: COMPASS RE TEXAS, LLC - New
 $424,900Active3 beds 3 baths1,874 sq. ft.
$424,900Active3 beds 3 baths1,874 sq. ft.2930 Grand Oaks Loop #603, Cedar Park, TX 78613
MLS# 3444358Listed by: KELLER WILLIAMS REALTY - New
 $1,250,000Active3 beds 2 baths2,240 sq. ft.
$1,250,000Active3 beds 2 baths2,240 sq. ft.2906 Post River Rd, Cedar Park, TX 78613
MLS# 3651203Listed by: KELLER WILLIAMS REALTY LONE ST - New
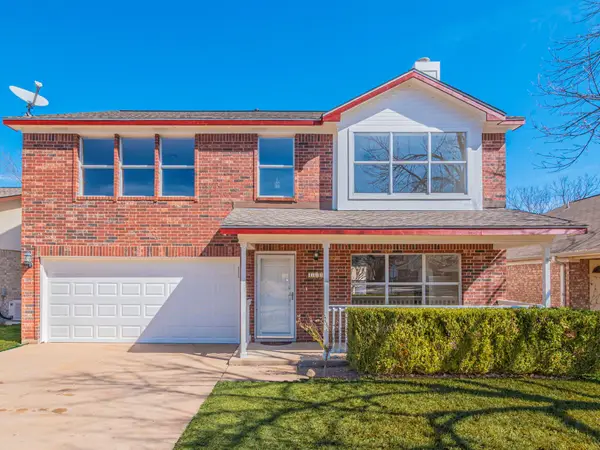 $450,000Active3 beds 3 baths2,264 sq. ft.
$450,000Active3 beds 3 baths2,264 sq. ft.1810 Summer Rain Dr, Cedar Park, TX 78613
MLS# 8385211Listed by: LISTINGSPARK - New
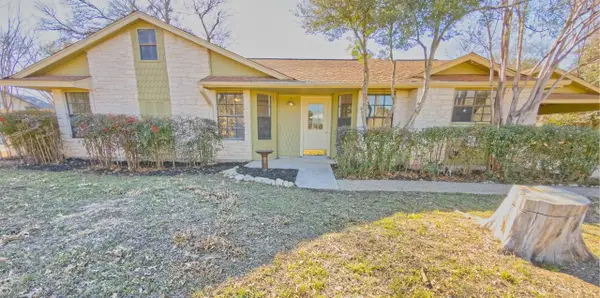 $369,000Active3 beds 2 baths1,682 sq. ft.
$369,000Active3 beds 2 baths1,682 sq. ft.205 N Mount Rushmore Dr, Cedar Park, TX 78613
MLS# 6643322Listed by: REAL BROKER, LLC - New
 $300,000Active3 beds 2 baths1,472 sq. ft.
$300,000Active3 beds 2 baths1,472 sq. ft.1504 Jackson Dr, Cedar Park, TX 78613
MLS# 3534190Listed by: KELLER WILLIAMS REALTY - New
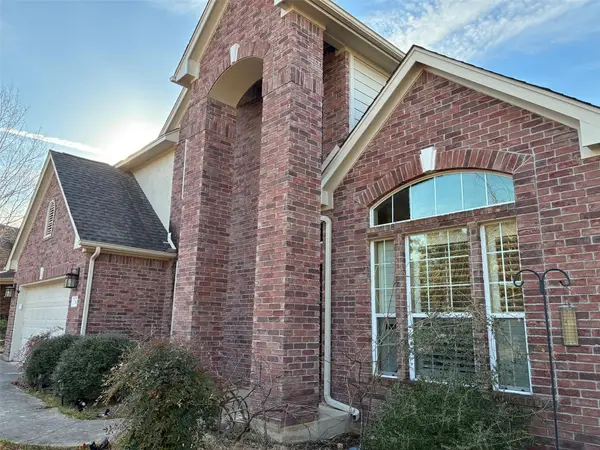 $250,000Active4 beds 3 baths3,391 sq. ft.
$250,000Active4 beds 3 baths3,391 sq. ft.2604 Mexican Hat Dr, Cedar Park, TX 78613
MLS# 7335844Listed by: BERKSHIRE HATHAWAY TX REALTY - New
 $325,000Active3 beds 2 baths1,568 sq. ft.
$325,000Active3 beds 2 baths1,568 sq. ft.2301 Sumac Ln, Cedar Park, TX 78613
MLS# 7554294Listed by: JAG REALTY - Open Sun, 1 to 3pmNew
 $319,900Active3 beds 2 baths1,355 sq. ft.
$319,900Active3 beds 2 baths1,355 sq. ft.1604 Carriage Hills Trl, Cedar Park, TX 78613
MLS# 2017815Listed by: LPT REALTY, LLC - New
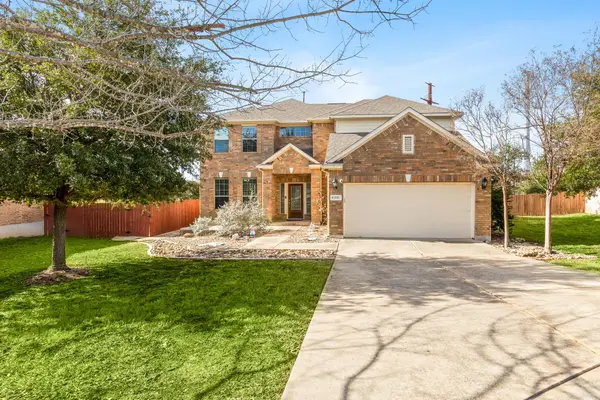 $675,000Active4 beds 3 baths2,734 sq. ft.
$675,000Active4 beds 3 baths2,734 sq. ft.708 Rolling Brook Ln, Cedar Park, TX 78613
MLS# 2478812Listed by: REDFIN CORPORATION

