1105 Red Ranch Cir, Cedar Park, TX 78613
Local realty services provided by:ERA EXPERTS

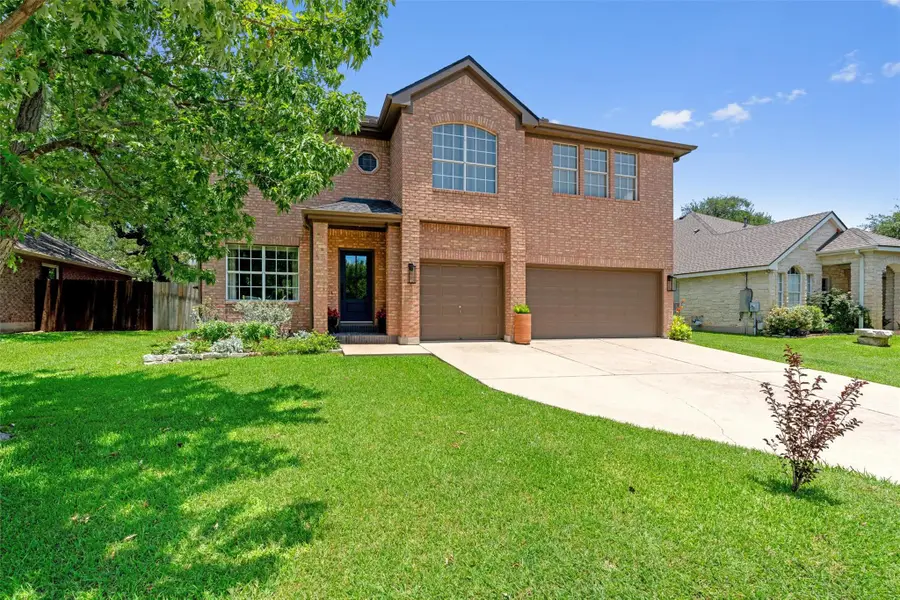

Listed by:briana headley
Office:compass re texas, llc.
MLS#:7276245
Source:ACTRIS
1105 Red Ranch Cir,Cedar Park, TX 78613
$675,000
- 4 Beds
- 3 Baths
- 3,156 sq. ft.
- Single family
- Active
Price summary
- Price:$675,000
- Price per sq. ft.:$213.88
- Monthly HOA dues:$30
About this home
Welcome to 1105 Red Ranch Circle, a beautifully renovated home nestled in the desirable community of Buttercup Creek, Cedar Park. This exquisite home offers a blend of modern elegance and comfort, presenting a thoughtfully designed in-law floorplan with 4 spacious bedrooms with large walk-in closets and 3 updated bathrooms, with finishes designed to impress. A graceful blend of modern and functionality, the home offers a separate living room and dining area and an open concept family room that opens up to the kitchen. The kitchen is a culinary haven, boasting quartz countertops, sprawling island, a gas range, dishwasher,and a spacious walk-in pantry that has ample storage with small appliance hook-ups. Elegant touches such as new light fixtures, pendants, updated cabinets, hardware, stainless steel appliances and new floors enhance the refined ambiance throughout. The home also includes a media/recreation room, ideal for entertainment and a separate laundry room. Enjoy the luxury of the primary bedroom and bathroom offering a spa-like retreat with dual vanities, separate bathtub and shower and an expansive walk-in closet. Spanning 3,156 square feet of refined living space, this home is situated on a meticulously landscaped 7,928-square-foot lot, ensuring both beauty and privacy with a newly installed privacy fence and a roof updated in 2023. The exterior boasts a charming front yard, complemented by a serene backyard with a deck, perfect for outdoor entertaining. Embrace the modern charm and sophistication of this Cedar Park gem, where every detail has been carefully curated to elevate your living experience.
Contact an agent
Home facts
- Year built:1997
- Listing Id #:7276245
- Updated:August 19, 2025 at 03:25 PM
Rooms and interior
- Bedrooms:4
- Total bathrooms:3
- Full bathrooms:3
- Living area:3,156 sq. ft.
Heating and cooling
- Cooling:Central
- Heating:Central
Structure and exterior
- Roof:Composition
- Year built:1997
- Building area:3,156 sq. ft.
Schools
- High school:Cedar Park
- Elementary school:Ada Mae Faubion
Utilities
- Water:Public
- Sewer:Public Sewer
Finances and disclosures
- Price:$675,000
- Price per sq. ft.:$213.88
- Tax amount:$10,671 (2025)
New listings near 1105 Red Ranch Cir
- New
 $299,999Active3 beds 3 baths1,607 sq. ft.
$299,999Active3 beds 3 baths1,607 sq. ft.1701 S Bell Boulevard #1303, Cedar Park, TX 78613
MLS# 589909Listed by: REALTY TEXAS LLC - New
 $500,000Active4 beds 4 baths2,441 sq. ft.
$500,000Active4 beds 4 baths2,441 sq. ft.1401 Little Elm Trl #209, Cedar Park, TX 78613
MLS# 8895586Listed by: ORCHARD BROKERAGE - Open Sat, 10am to 12pmNew
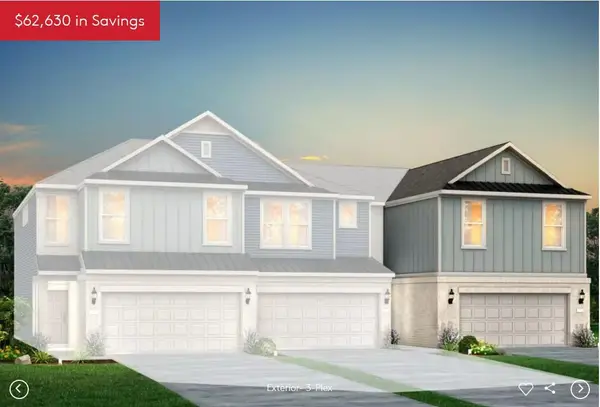 Listed by ERA$424,900Active3 beds 3 baths1,977 sq. ft.
Listed by ERA$424,900Active3 beds 3 baths1,977 sq. ft.2725 Woodall Dr #1804, Cedar Park, TX 78613
MLS# 7837393Listed by: ERA EXPERTS - New
 $266,000Active3 beds 2 baths1,418 sq. ft.
$266,000Active3 beds 2 baths1,418 sq. ft.2500 Peach Tree Ln, Cedar Park, TX 78613
MLS# 8760923Listed by: AUSTIN OPTIONS REALTY - Open Sun, 2 to 4pmNew
 $549,000Active4 beds 3 baths2,695 sq. ft.
$549,000Active4 beds 3 baths2,695 sq. ft.2902 Wren Cir, Cedar Park, TX 78613
MLS# 7685229Listed by: UFUND TEXAS LLC - Open Sat, 10am to 12pmNew
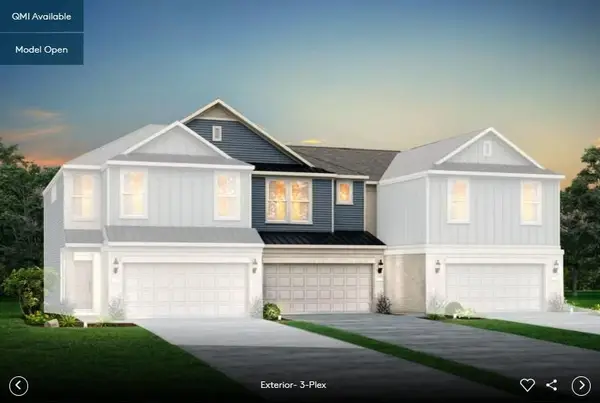 Listed by ERA$374,900Active3 beds 3 baths1,685 sq. ft.
Listed by ERA$374,900Active3 beds 3 baths1,685 sq. ft.2725 Woodall Dr #1703, Cedar Park, TX 78613
MLS# 4100867Listed by: ERA EXPERTS - New
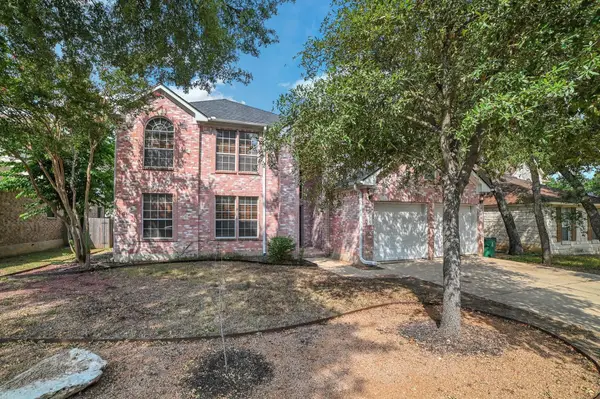 $405,000Active4 beds 3 baths2,593 sq. ft.
$405,000Active4 beds 3 baths2,593 sq. ft.2635 Goldfinch Drive, Cedar Park, TX 78613
MLS# 8564214Listed by: BEYCOME BROKERAGE REALTY, LLC - Open Sat, 10am to 12pmNew
 Listed by ERA$394,990Active3 beds 3 baths1,922 sq. ft.
Listed by ERA$394,990Active3 beds 3 baths1,922 sq. ft.2725 Woodall Dr #1702, Cedar Park, TX 78613
MLS# 1267821Listed by: ERA EXPERTS - New
 $668,900Active3 beds 4 baths2,181 sq. ft.
$668,900Active3 beds 4 baths2,181 sq. ft.1800 Manada Trl, Leander, TX 78641
MLS# 5781212Listed by: LPT REALTY, LLC - New
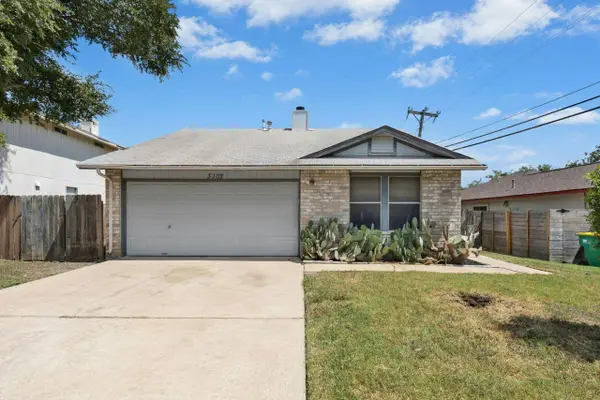 $320,000Active3 beds 1 baths939 sq. ft.
$320,000Active3 beds 1 baths939 sq. ft.3102 Red Bay Dr, Cedar Park, TX 78613
MLS# 2008045Listed by: COLDWELL BANKER REALTY
