1406 Pagedale Dr, Cedar Park, TX 78613
Local realty services provided by:ERA Experts
Listed by: rachel mcdonald
Office: moreland properties
MLS#:5641476
Source:ACTRIS
1406 Pagedale Dr,Cedar Park, TX 78613
$599,000Last list price
- 4 Beds
- 3 Baths
- - sq. ft.
- Single family
- Sold
Sorry, we are unable to map this address
Price summary
- Price:$599,000
- Monthly HOA dues:$31.67
About this home
Discover a completely reimagined home in the heart of Cedar Park—renovated from the studs out with modern finishes, thoughtful design, and true move-in readiness. Perfect for buyers seeking turnkey homes for sale in Cedar Park TX, this property blends style, comfort, and convenience in one.
The chef’s kitchen features stainless steel appliances and opens to a bright central living area, while brand-new Pella windows and updated lighting fill the home with natural light. Fresh flooring runs throughout, and fully renovated bathrooms offer a spa-like experience.
The functional floor plan includes a formal dining space and abundant closet storage. The private primary suite is a retreat, with sliding glass doors opening to a personal balcony—creating a seamless indoor-outdoor connection.
Outside, enjoy a backyard designed for entertaining and relaxation: a large patio, mature shade trees, and space for a garden, playset, or lounge area.
This Cedar Park home also offers unbeatable location perks with quick access to Brushy Creek Lake Park, Veterans Memorial Park, shopping and dining at Lakeline Mall and H-E-B, and local favorites like Blue Corn Harvest and The Grove Wine Bar. The H-E-B Center provides concerts and sports nearby, while Hwy 183 and 45 make commuting into Austin simple. Zoned to A-rated schools, including Cedar Park Middle School and Cedar Park High School, this property combines lifestyle, education, and convenience in one package.
If you’re looking for a fully updated Cedar Park home that checks every box—modern upgrades, top schools, and prime location—this one is not to be missed.
Contact an agent
Home facts
- Year built:2000
- Listing ID #:5641476
- Updated:December 21, 2025 at 07:34 AM
Rooms and interior
- Bedrooms:4
- Total bathrooms:3
- Full bathrooms:2
- Half bathrooms:1
Heating and cooling
- Cooling:Central
- Heating:Central, Natural Gas
Structure and exterior
- Roof:Composition
- Year built:2000
Schools
- High school:Cedar Park
- Elementary school:Westside
Utilities
- Water:Public
- Sewer:Public Sewer
Finances and disclosures
- Price:$599,000
- Tax amount:$12,301 (2025)
New listings near 1406 Pagedale Dr
- New
 $425,000Active4 beds 2 baths1,864 sq. ft.
$425,000Active4 beds 2 baths1,864 sq. ft.1509 Continental Pass, Cedar Park, TX 78613
MLS# 4489242Listed by: PURE REALTY - New
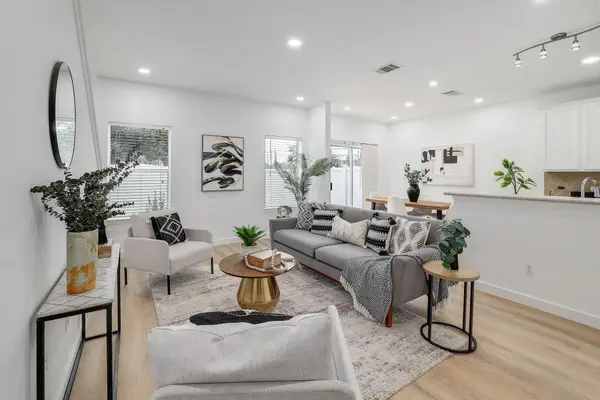 $345,000Active3 beds 3 baths1,966 sq. ft.
$345,000Active3 beds 3 baths1,966 sq. ft.1900 Little Elm Trl #75, Cedar Park, TX 78613
MLS# 3491839Listed by: SPYGLASS REALTY - New
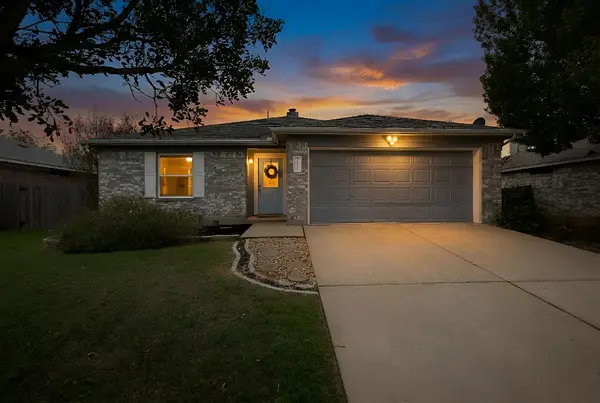 $295,000Active3 beds 2 baths1,304 sq. ft.
$295,000Active3 beds 2 baths1,304 sq. ft.2202 Clayton Way, Cedar Park, TX 78613
MLS# 6234933Listed by: MAGNOLIA REALTY ROUND ROCK - Open Sun, 12 to 2pmNew
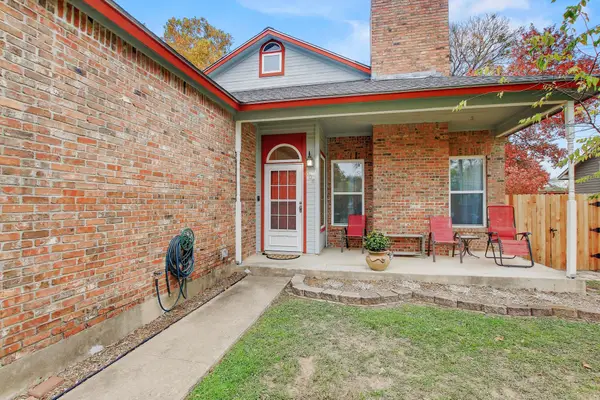 $375,000Active3 beds 2 baths1,527 sq. ft.
$375,000Active3 beds 2 baths1,527 sq. ft.608 Pomegranate Pass, Cedar Park, TX 78613
MLS# 5622666Listed by: SPYGLASS REALTY - New
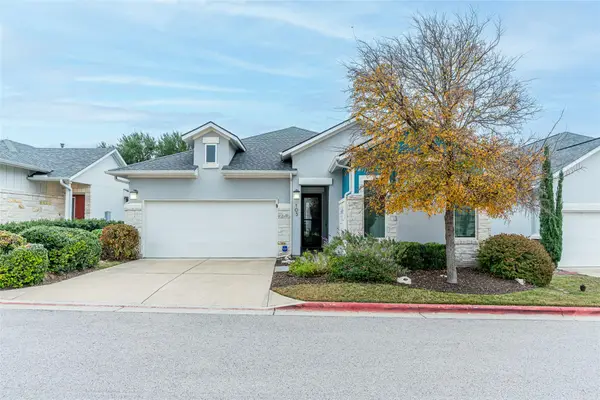 $490,000Active3 beds 2 baths1,897 sq. ft.
$490,000Active3 beds 2 baths1,897 sq. ft.13701 Ronald W Reagan Blvd #103, Cedar Park, TX 78613
MLS# 5689590Listed by: REALTY CAPITAL CITY - New
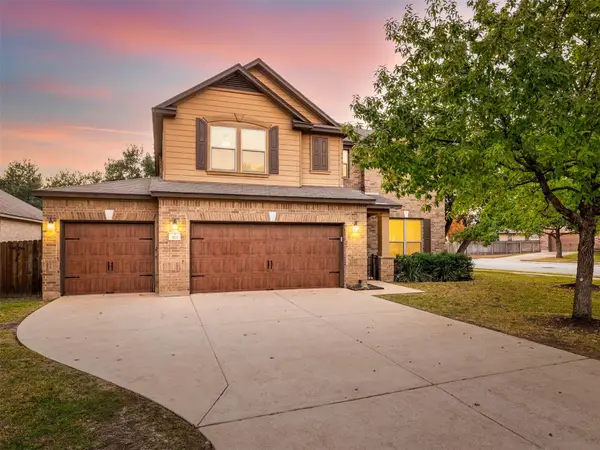 $814,900Active4 beds 3 baths3,536 sq. ft.
$814,900Active4 beds 3 baths3,536 sq. ft.323 Settlers Home Dr, Cedar Park, TX 78613
MLS# 1934022Listed by: KELLER WILLIAMS REALTY - Open Sun, 2 to 4pmNew
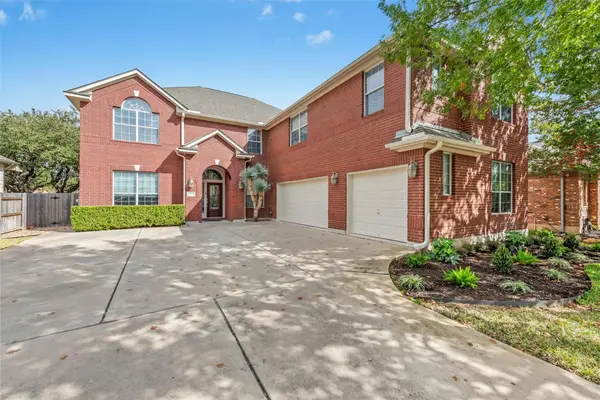 $775,000Active5 beds 4 baths4,300 sq. ft.
$775,000Active5 beds 4 baths4,300 sq. ft.2605 Mancuso Bnd, Cedar Park, TX 78613
MLS# 3470435Listed by: KELLER WILLIAMS REALTY - Open Sun, 12 to 3pmNew
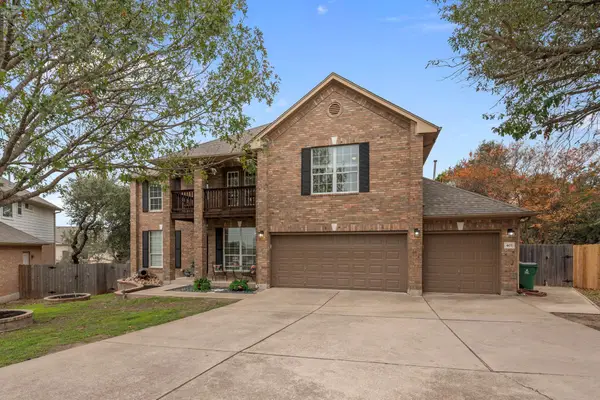 $750,000Active5 beds 3 baths3,642 sq. ft.
$750,000Active5 beds 3 baths3,642 sq. ft.403 Clear Creek Cv, Cedar Park, TX 78613
MLS# 7022133Listed by: VENTURE PARTNERS R.E. - New
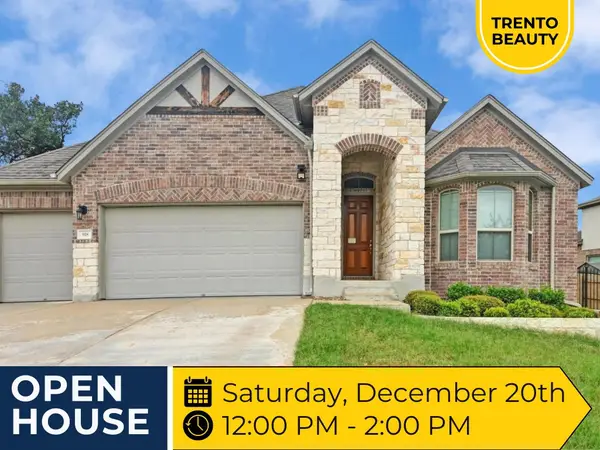 $575,000Active5 beds 3 baths2,240 sq. ft.
$575,000Active5 beds 3 baths2,240 sq. ft.918 Valley View Dr, Leander, TX 78641
MLS# 2738948Listed by: UNITED REAL ESTATE AUSTIN - New
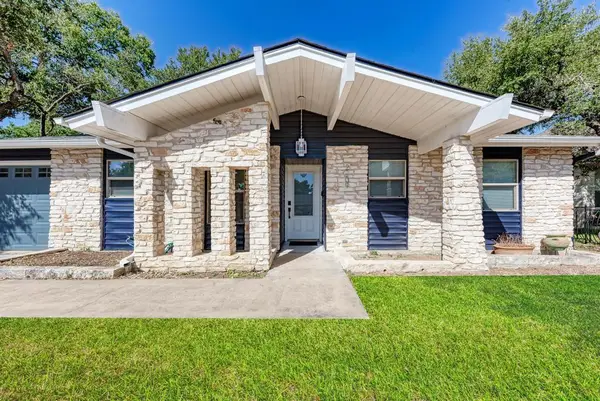 $464,999Active3 beds 2 baths1,464 sq. ft.
$464,999Active3 beds 2 baths1,464 sq. ft.2209 N Celia Dr, Cedar Park, TX 78613
MLS# 4089124Listed by: CREEKVIEW REALTY
