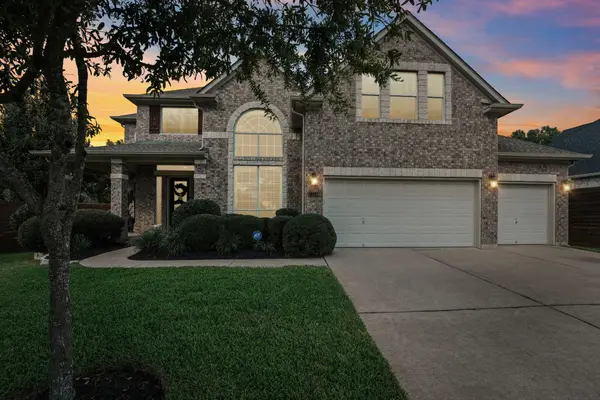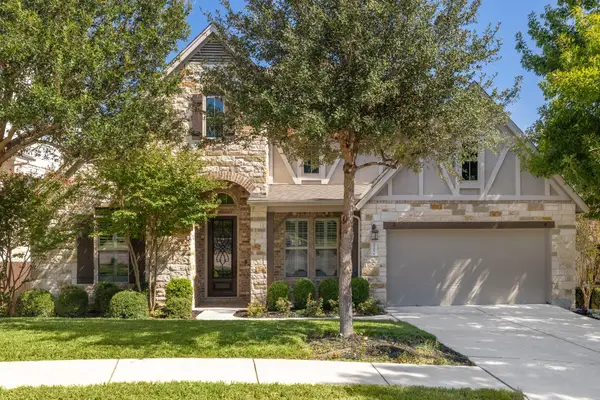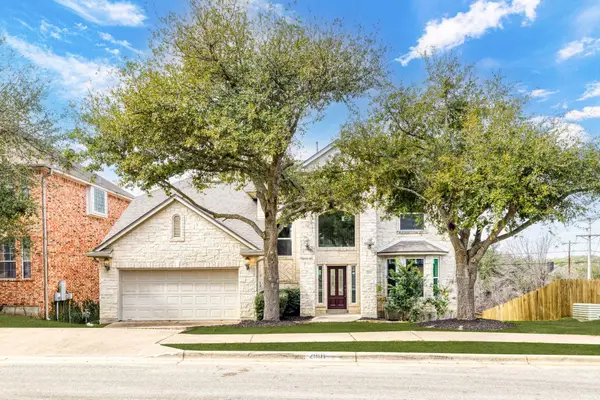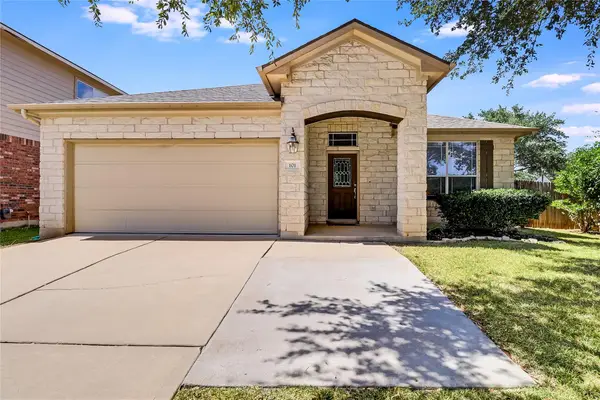1430 Big Bend Dr #11, Cedar Park, TX 78613
Local realty services provided by:ERA Colonial Real Estate
Listed by:sandy maguire
Office:keller williams realty c. p.
MLS#:1526403
Source:ACTRIS
Price summary
- Price:$330,000
- Price per sq. ft.:$258.42
- Monthly HOA dues:$45
About this home
This charming home is move-in ready and conveniently located in the highly desirable Cedar Park Town Center. Featuring an adorable front porch, updated kitchen, new LVP flooring, and new paint. The shaded backyard with large deck and raised garden beds is perfect for entertaining. Alley access to the 2-car detached garage, which frees up traffic from the street in front of the home. Fenced yard. This home provides access to unmatched amenities that are just a block away, including a community pool, park, a serene sculpture and nature garden, and a fabulous recreation center allowing you to cancel your gym membership. Walking distance to many restaurants, coffee shops, etc. Close to the H-E-B Center and the new Project Northwest New Hope! Also conveniently located near Costco, H-E-B and medical. Don't miss your opportunity for a beautiful home in a highly sought-after location.
Contact an agent
Home facts
- Year built:2005
- Listing ID #:1526403
- Updated:October 03, 2025 at 03:54 PM
Rooms and interior
- Bedrooms:3
- Total bathrooms:2
- Full bathrooms:2
- Living area:1,277 sq. ft.
Heating and cooling
- Cooling:Central
- Heating:Central
Structure and exterior
- Roof:Composition
- Year built:2005
- Building area:1,277 sq. ft.
Schools
- High school:Rouse
- Elementary school:Lois F Giddens
Utilities
- Water:MUD
- Sewer:Public Sewer
Finances and disclosures
- Price:$330,000
- Price per sq. ft.:$258.42
- Tax amount:$6,081 (2025)
New listings near 1430 Big Bend Dr #11
- Open Sat, 2 to 4pmNew
 $479,900Active4 beds 3 baths2,904 sq. ft.
$479,900Active4 beds 3 baths2,904 sq. ft.1210 Mathias St, Cedar Park, TX 78613
MLS# 1579008Listed by: COMPASS RE TEXAS, LLC - Open Sat, 12 to 4pmNew
 Listed by ERA$995,000Active5 beds 4 baths4,366 sq. ft.
Listed by ERA$995,000Active5 beds 4 baths4,366 sq. ft.1400 Grand Falls Dr, Cedar Park, TX 78613
MLS# 8557146Listed by: ERA EXPERTS - Open Sat, 2 to 4pmNew
 $799,999Active4 beds 4 baths2,809 sq. ft.
$799,999Active4 beds 4 baths2,809 sq. ft.3105 Millstream Dr, Cedar Park, TX 78613
MLS# 2832189Listed by: COMPASS RE TEXAS, LLC - Open Sat, 12 to 2pmNew
 $645,000Active5 beds 3 baths3,678 sq. ft.
$645,000Active5 beds 3 baths3,678 sq. ft.605 Whistlers Walk Trl, Cedar Park, TX 78613
MLS# 4719502Listed by: COMPASS RE TEXAS, LLC - Open Sun, 1 to 4pmNew
 $515,000Active4 beds 3 baths2,048 sq. ft.
$515,000Active4 beds 3 baths2,048 sq. ft.1401 Mulberry Way, Cedar Park, TX 78613
MLS# 9135112Listed by: HOMESMITH REALTY, LLC - Open Sat, 12 to 2pmNew
 $479,900Active4 beds 3 baths2,592 sq. ft.
$479,900Active4 beds 3 baths2,592 sq. ft.1601 Gouda Ct, Cedar Park, TX 78613
MLS# 6619119Listed by: MAINSTAY REALTY LLC - Open Sat, 12 to 3pmNew
 $470,000Active4 beds 2 baths2,204 sq. ft.
$470,000Active4 beds 2 baths2,204 sq. ft.112 S Lynnwood Trl, Cedar Park, TX 78613
MLS# 6205248Listed by: TEAM WEST REAL ESTATE LLC - New
 $515,000Active4 beds 3 baths2,861 sq. ft.
$515,000Active4 beds 3 baths2,861 sq. ft.2901 Cashell Wood Dr, Cedar Park, TX 78613
MLS# 9476949Listed by: EXP REALTY, LLC - New
 $350,000Active3 beds 3 baths1,788 sq. ft.
$350,000Active3 beds 3 baths1,788 sq. ft.802 Peyton Pl, Cedar Park, TX 78613
MLS# 1547083Listed by: COMPASS RE TEXAS, LLC - New
 $450,000Active4 beds 2 baths2,108 sq. ft.
$450,000Active4 beds 2 baths2,108 sq. ft.101 Saddle Ridge Dr, Cedar Park, TX 78613
MLS# 3089378Listed by: SPECTOWER REALTY GROUP
