1515 Terrace View Dr, Cedar Park, TX 78613
Local realty services provided by:ERA EXPERTS
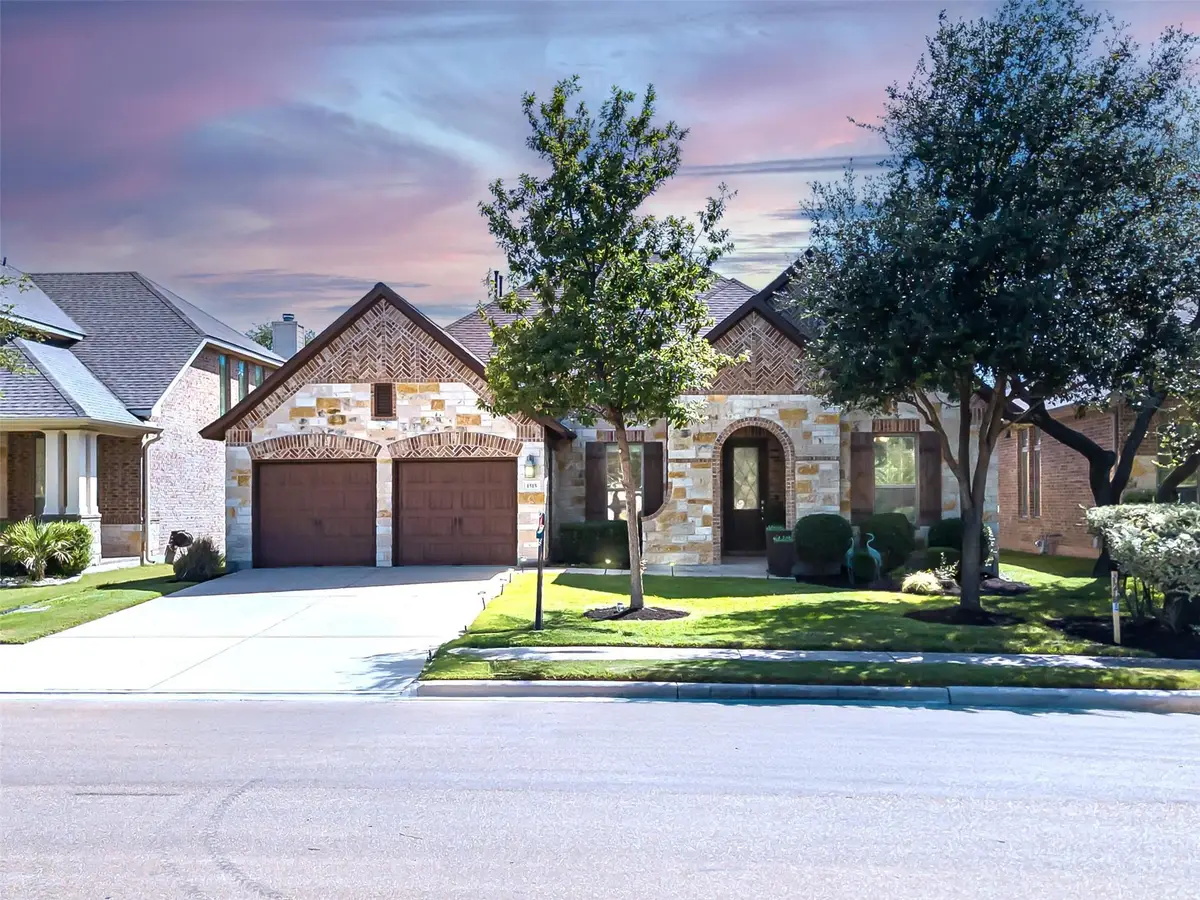
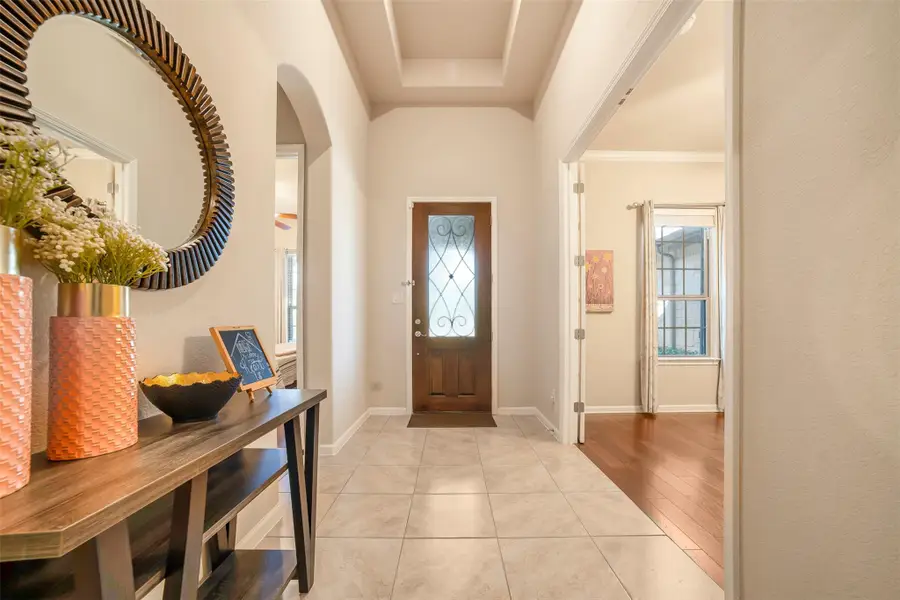
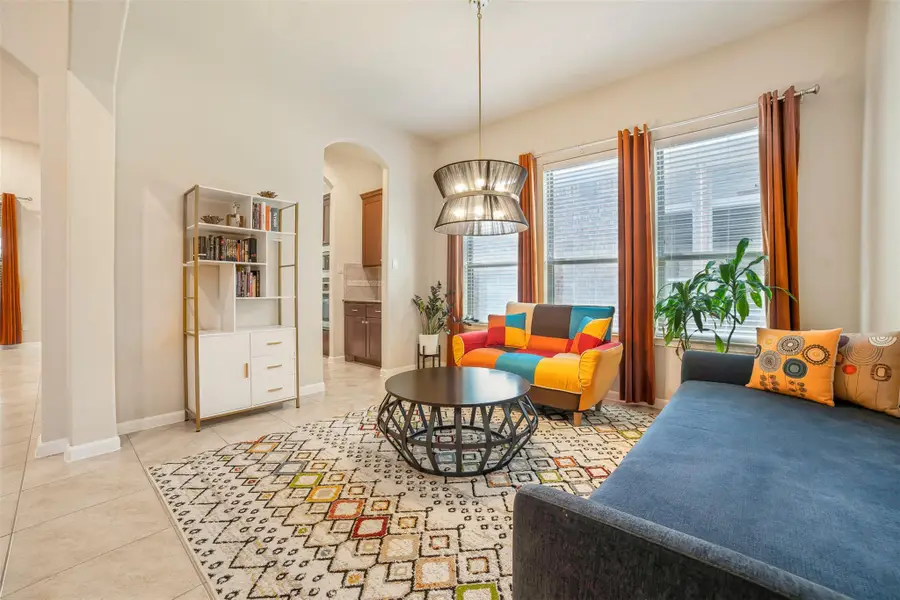
Listed by:cam cummings
Office:compass re texas, llc.
MLS#:5098619
Source:ACTRIS
Price summary
- Price:$600,000
- Price per sq. ft.:$242.72
- Monthly HOA dues:$50.67
About this home
Stunning, move-in-ready Cedar Park gem! This meticulously maintained home boasts exceptional craftsmanship with modern upgrades. Enjoy a remodeled guest bathroom featuring a sleek walk-in shower, updated kitchen with new stainless steel range, dishwasher, and microwave, and a full roof replacement in 2023. The open floorplan is perfect for entertaining, with a kitchen flowing into a cozy living room with fireplace, plus a breakfast area and formal dining room. Hardwood and tile flooring enhance the elegance, complemented by new modern light fixtures in the dining room and breakfast area, and smart LED lighting controllable via app or voice assistant. The Backyard area features a charming pergola-covered back porch, perfect for relaxation, complete with a fully equipped outdoor kitchen and a luxurious hot tub your enjoyment. A 3-car tandem garage offers a professionally installed organization system, including overhead storage racks, tool wall, steel shelving, steel cabinet, and custom wood shoe rack. Additional upgrades include a whole-house water softener, under-sink kitchen water filter with dedicated faucet, and a smart garage door opener controlled via remote or phone app. Nestled under a majestic front-yard oak tree, the backyard is shaded by mature oaks, creating a serene retreat. The HOA provides access to a community pool, parks, trails, and soccer fields within walking distance, plus the Veterans Memorial pool and legendary Pickleball courts are .5 miles away. Top-rated schools and an HEB within 2.2 miles complete this ideal location. Don’t miss this exceptional home!
Contact an agent
Home facts
- Year built:2013
- Listing Id #:5098619
- Updated:August 20, 2025 at 02:52 PM
Rooms and interior
- Bedrooms:4
- Total bathrooms:3
- Full bathrooms:3
- Living area:2,472 sq. ft.
Heating and cooling
- Cooling:Central
- Heating:Central
Structure and exterior
- Roof:Composition
- Year built:2013
- Building area:2,472 sq. ft.
Schools
- High school:Leander High
- Elementary school:CC Mason
Utilities
- Water:Public
- Sewer:Public Sewer
Finances and disclosures
- Price:$600,000
- Price per sq. ft.:$242.72
- Tax amount:$10,194 (2022)
New listings near 1515 Terrace View Dr
- New
 $299,999Active3 beds 3 baths1,607 sq. ft.
$299,999Active3 beds 3 baths1,607 sq. ft.1701 S Bell Boulevard #1303, Cedar Park, TX 78613
MLS# 589909Listed by: REALTY TEXAS LLC - Open Sat, 1 to 4pmNew
 $500,000Active4 beds 4 baths2,441 sq. ft.
$500,000Active4 beds 4 baths2,441 sq. ft.1401 Little Elm Trl #209, Cedar Park, TX 78613
MLS# 8895586Listed by: ORCHARD BROKERAGE - Open Sat, 10am to 12pmNew
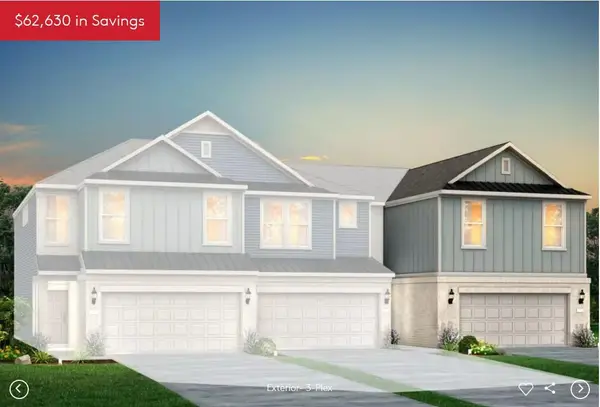 Listed by ERA$424,900Active3 beds 3 baths1,977 sq. ft.
Listed by ERA$424,900Active3 beds 3 baths1,977 sq. ft.2725 Woodall Dr #1804, Cedar Park, TX 78613
MLS# 7837393Listed by: ERA EXPERTS - New
 $266,000Active3 beds 2 baths1,418 sq. ft.
$266,000Active3 beds 2 baths1,418 sq. ft.2500 Peach Tree Ln, Cedar Park, TX 78613
MLS# 8760923Listed by: AUSTIN OPTIONS REALTY - Open Sun, 2 to 4pmNew
 $549,000Active4 beds 3 baths2,695 sq. ft.
$549,000Active4 beds 3 baths2,695 sq. ft.2902 Wren Cir, Cedar Park, TX 78613
MLS# 7685229Listed by: UFUND TEXAS LLC - Open Sat, 10am to 12pmNew
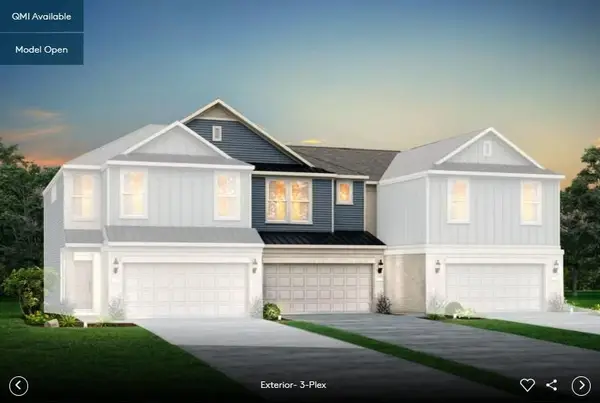 Listed by ERA$374,900Active3 beds 3 baths1,685 sq. ft.
Listed by ERA$374,900Active3 beds 3 baths1,685 sq. ft.2725 Woodall Dr #1703, Cedar Park, TX 78613
MLS# 4100867Listed by: ERA EXPERTS - New
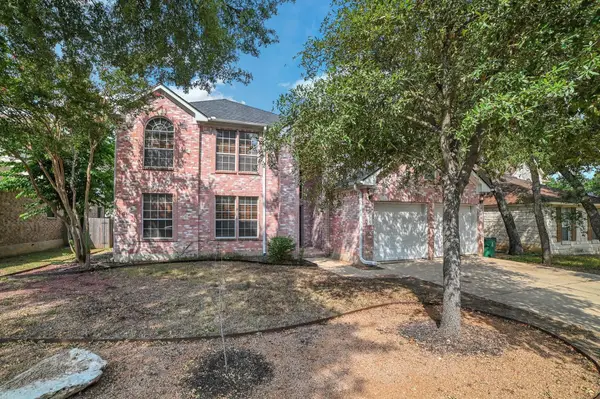 $405,000Active4 beds 3 baths2,593 sq. ft.
$405,000Active4 beds 3 baths2,593 sq. ft.2635 Goldfinch Drive, Cedar Park, TX 78613
MLS# 8564214Listed by: BEYCOME BROKERAGE REALTY, LLC - Open Sat, 10am to 12pmNew
 Listed by ERA$394,990Active3 beds 3 baths1,922 sq. ft.
Listed by ERA$394,990Active3 beds 3 baths1,922 sq. ft.2725 Woodall Dr #1702, Cedar Park, TX 78613
MLS# 1267821Listed by: ERA EXPERTS - New
 $668,900Active3 beds 4 baths2,181 sq. ft.
$668,900Active3 beds 4 baths2,181 sq. ft.1800 Manada Trl, Leander, TX 78641
MLS# 5781212Listed by: LPT REALTY, LLC - New
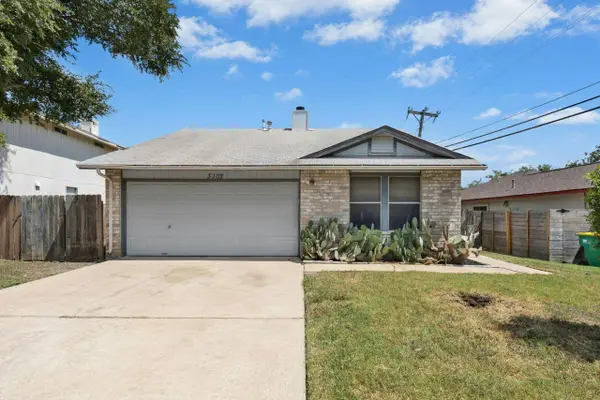 $320,000Active3 beds 1 baths939 sq. ft.
$320,000Active3 beds 1 baths939 sq. ft.3102 Red Bay Dr, Cedar Park, TX 78613
MLS# 2008045Listed by: COLDWELL BANKER REALTY
