1521 Big Bend Dr, Cedar Park, TX 78613
Local realty services provided by:ERA Brokers Consolidated
Listed by: adam sadovsky
Office: keller williams realty
MLS#:9832558
Source:ACTRIS
1521 Big Bend Dr,Cedar Park, TX 78613
$370,000Last list price
- 3 Beds
- 2 Baths
- - sq. ft.
- Single family
- Sold
Sorry, we are unable to map this address
Price summary
- Price:$370,000
- Monthly HOA dues:$51
About this home
Discover one of the neighborhood’s most popular floor plans in this well-cared-for 3-bedroom, 2-bath home. Fresh paint and brand-new carpet create a bright, move-in-ready feel throughout. Designed for comfort and functionality, the open layout offers seamless flow between living, dining, and kitchen spaces—perfect for both everyday living and entertaining. The updated kitchen gives an already popular floor plan a higher end feel. Nestled in a highly desirable neighborhood, you’ll enjoy convenient access to major roads, shopping, dining, and more, all while coming home to a quiet, welcoming community.
The garage has been thoughtfully converted into an insulated, air-conditioned room—ideal for a home office, gym, creative studio, or additional living area. While not included in the official square footage, it offers valuable usable space. The original garage door remains in place behind a built-out wall, which can be removed to restore it to a traditional garage layout.
Contact an agent
Home facts
- Year built:2005
- Listing ID #:9832558
- Updated:January 08, 2026 at 07:20 AM
Rooms and interior
- Bedrooms:3
- Total bathrooms:2
- Full bathrooms:2
Heating and cooling
- Cooling:Central
- Heating:Central, Natural Gas
Structure and exterior
- Roof:Composition, Shingle
- Year built:2005
Schools
- High school:Rouse
- Elementary school:Lois F Giddens
Utilities
- Water:Public
- Sewer:Public Sewer
Finances and disclosures
- Price:$370,000
- Tax amount:$6,391 (2025)
New listings near 1521 Big Bend Dr
- New
 $370,000Active3 beds 3 baths2,231 sq. ft.
$370,000Active3 beds 3 baths2,231 sq. ft.1706 Timberwood Dr, Cedar Park, TX 78613
MLS# 8421131Listed by: WATTERS INTERNATIONAL REALTY - New
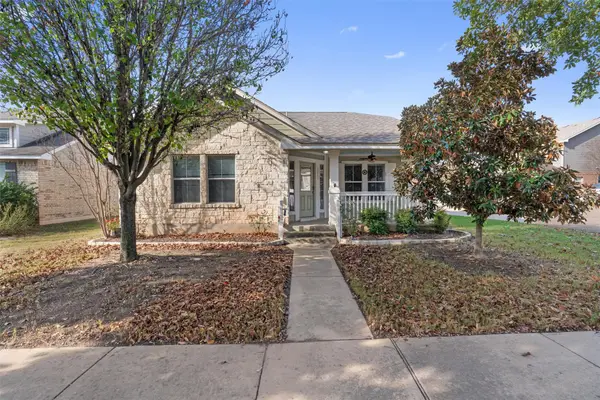 $360,000Active3 beds 2 baths1,441 sq. ft.
$360,000Active3 beds 2 baths1,441 sq. ft.1517 Big Thicket Dr, Cedar Park, TX 78613
MLS# 7035254Listed by: THE REAL ESTATE SOCIAL, LLC - Open Sun, 1 to 3amNew
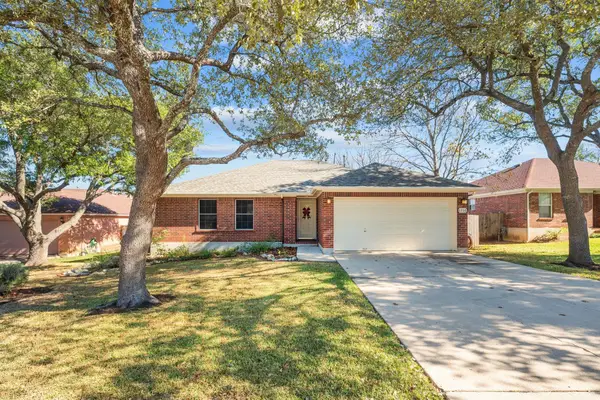 $349,000Active3 beds 2 baths1,380 sq. ft.
$349,000Active3 beds 2 baths1,380 sq. ft.1706 Rockwood Ln, Cedar Park, TX 78613
MLS# 2884993Listed by: ALL CITY REAL ESTATE LTD. CO - New
 $599,000Active4 beds 3 baths4,049 sq. ft.
$599,000Active4 beds 3 baths4,049 sq. ft.1506 Somerset Canyon Ln, Cedar Park, TX 78613
MLS# 9452224Listed by: REDFIN CORPORATION - New
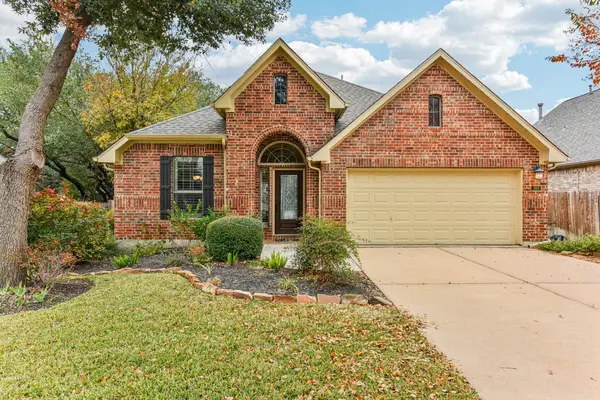 $489,500Active3 beds 2 baths2,065 sq. ft.
$489,500Active3 beds 2 baths2,065 sq. ft.303 Flagstone Ct, Cedar Park, TX 78613
MLS# 3775794Listed by: COMPASS RE TEXAS, LLC - New
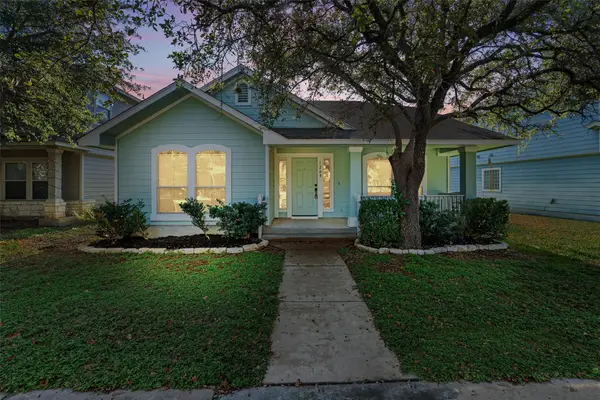 $399,000Active3 beds 2 baths1,701 sq. ft.
$399,000Active3 beds 2 baths1,701 sq. ft.1208 Rawhide Trl, Cedar Park, TX 78613
MLS# 6036825Listed by: COMPASS RE TEXAS, LLC - New
 $450,000Active3 beds 3 baths2,410 sq. ft.
$450,000Active3 beds 3 baths2,410 sq. ft.2202 Pena Blanca Dr, Cedar Park, TX 78613
MLS# 1304969Listed by: EPIQUE REALTY LLC - Open Sat, 12 to 2pmNew
 $490,000Active4 beds 3 baths2,683 sq. ft.
$490,000Active4 beds 3 baths2,683 sq. ft.1121 Welch Way, Cedar Park, TX 78613
MLS# 6101032Listed by: CENTRAL METRO REALTY 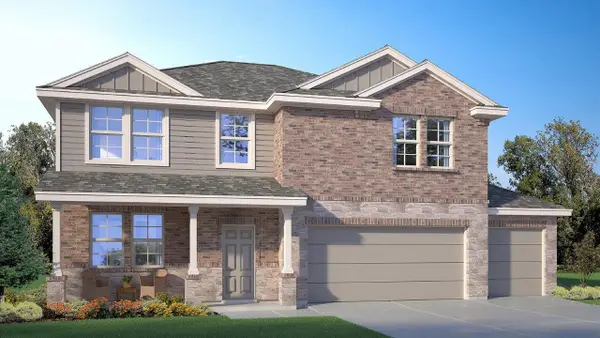 $372,830Active5 beds 3 baths2,324 sq. ft.
$372,830Active5 beds 3 baths2,324 sq. ft.1717 Paso Fino Trl, Harker Heights, TX 76548
MLS# 4834214Listed by: NEXTHOME TROPICANA REALTY $319,000Active2 beds 3 baths1,466 sq. ft.
$319,000Active2 beds 3 baths1,466 sq. ft.2304 S Lakeline Blvd #563, Cedar Park, TX 78613
MLS# 9347769Listed by: ALL CITY REAL ESTATE LTD. CO
