1604 Hughes Dr, Cedar Park, TX 78613
Local realty services provided by:ERA Colonial Real Estate

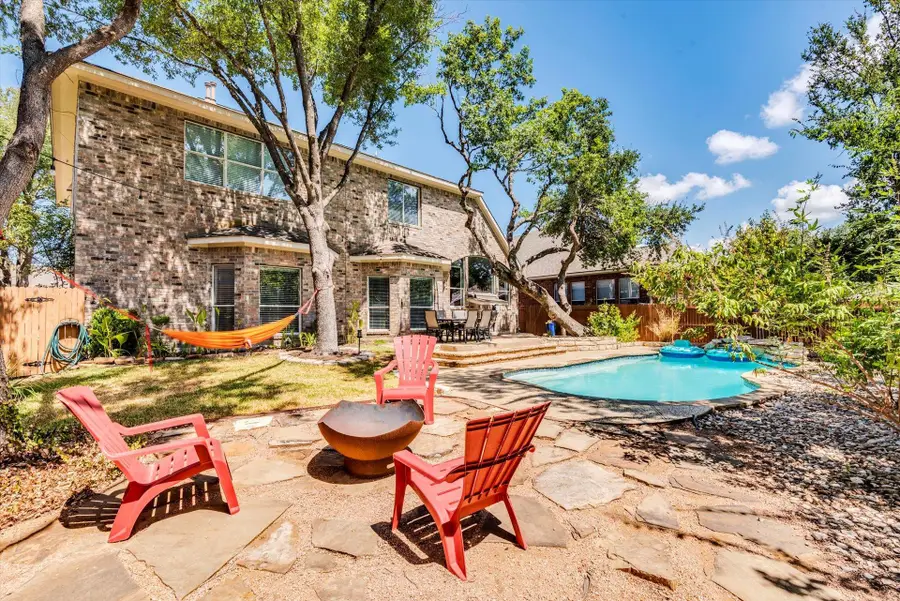

Listed by:chris matthews
Office:austin home seekers
MLS#:6063481
Source:ACTRIS
1604 Hughes Dr,Cedar Park, TX 78613
$699,900
- 4 Beds
- 3 Baths
- 3,119 sq. ft.
- Single family
- Active
Price summary
- Price:$699,900
- Price per sq. ft.:$224.4
- Monthly HOA dues:$31.67
About this home
Breath-taking curb appeal is only the beginning of this incredible home nestled on a half culdesac of Buttercup Creek built by Newmark Homes. Excellent size to go with a functional floorplan and 4 bedrooms PLUS office or 5th bedroom. Providing not only an excellent layout, but mechanically ready to go: TWO Brand NEW Trane HVAC systems-only 2 weeks old! 2025-installed Roof Shingles! Refrigerator, Washer, and Dryer are included! This home features a beautiful living room with wood floors, vaulted ceiling, and picturesque window scene of trees over the gas fireplace. Large primary suite is downstairs with soaking tub and separate shower. Expansive second floor with large gameroom, desk area, 3 split bedrooms, and a jack and jill bathroom. The backyard is where this home really stands apart. An oasis-like pool area with a large swimming pool with waterfall surrounded by soaring shade trees. A patio and hammock between the trees with a separate firepit area on crushed granite and flagstone. 4-side brick with a 2.5 car garage are among other perks of your future home. A mere 250 feet from the amenity center with pool, splash pad, playground, picnic areas & nature trails! Close to 1890 Ranch Shopping, Costco, many restaurants, Target, H-E-B, Cedar Park Medical Center, Whole Foods Market, and more!
Contact an agent
Home facts
- Year built:2004
- Listing Id #:6063481
- Updated:August 20, 2025 at 02:39 AM
Rooms and interior
- Bedrooms:4
- Total bathrooms:3
- Full bathrooms:2
- Half bathrooms:1
- Living area:3,119 sq. ft.
Heating and cooling
- Cooling:Central
- Heating:Central
Structure and exterior
- Roof:Composition, Shingle
- Year built:2004
- Building area:3,119 sq. ft.
Schools
- High school:Cedar Park
- Elementary school:Westside
Utilities
- Water:Public
- Sewer:Public Sewer
Finances and disclosures
- Price:$699,900
- Price per sq. ft.:$224.4
New listings near 1604 Hughes Dr
- New
 $299,999Active3 beds 3 baths1,607 sq. ft.
$299,999Active3 beds 3 baths1,607 sq. ft.1701 S Bell Boulevard #1303, Cedar Park, TX 78613
MLS# 589909Listed by: REALTY TEXAS LLC - Open Sat, 1 to 4pmNew
 $500,000Active4 beds 4 baths2,441 sq. ft.
$500,000Active4 beds 4 baths2,441 sq. ft.1401 Little Elm Trl #209, Cedar Park, TX 78613
MLS# 8895586Listed by: ORCHARD BROKERAGE - Open Sat, 10am to 12pmNew
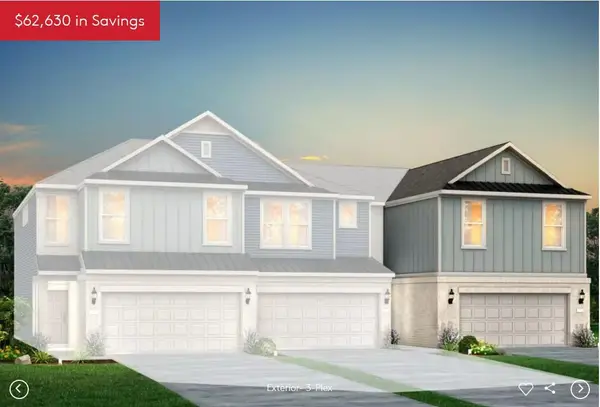 Listed by ERA$424,900Active3 beds 3 baths1,977 sq. ft.
Listed by ERA$424,900Active3 beds 3 baths1,977 sq. ft.2725 Woodall Dr #1804, Cedar Park, TX 78613
MLS# 7837393Listed by: ERA EXPERTS - New
 $266,000Active3 beds 2 baths1,418 sq. ft.
$266,000Active3 beds 2 baths1,418 sq. ft.2500 Peach Tree Ln, Cedar Park, TX 78613
MLS# 8760923Listed by: AUSTIN OPTIONS REALTY - Open Sun, 2 to 4pmNew
 $549,000Active4 beds 3 baths2,695 sq. ft.
$549,000Active4 beds 3 baths2,695 sq. ft.2902 Wren Cir, Cedar Park, TX 78613
MLS# 7685229Listed by: UFUND TEXAS LLC - Open Sat, 10am to 12pmNew
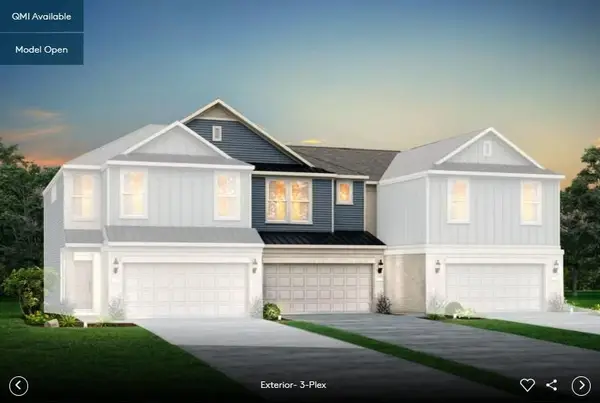 Listed by ERA$374,900Active3 beds 3 baths1,685 sq. ft.
Listed by ERA$374,900Active3 beds 3 baths1,685 sq. ft.2725 Woodall Dr #1703, Cedar Park, TX 78613
MLS# 4100867Listed by: ERA EXPERTS - New
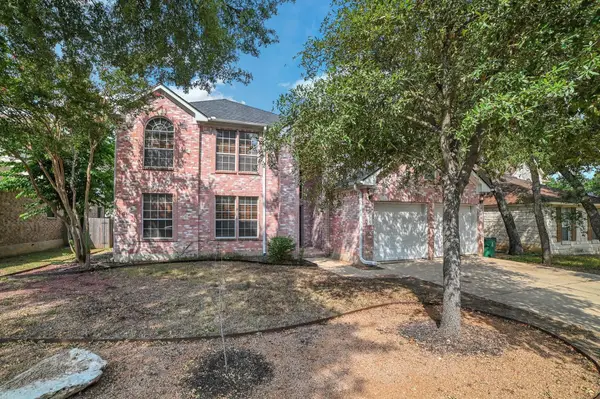 $405,000Active4 beds 3 baths2,593 sq. ft.
$405,000Active4 beds 3 baths2,593 sq. ft.2635 Goldfinch Drive, Cedar Park, TX 78613
MLS# 8564214Listed by: BEYCOME BROKERAGE REALTY, LLC - Open Sat, 10am to 12pmNew
 Listed by ERA$394,990Active3 beds 3 baths1,922 sq. ft.
Listed by ERA$394,990Active3 beds 3 baths1,922 sq. ft.2725 Woodall Dr #1702, Cedar Park, TX 78613
MLS# 1267821Listed by: ERA EXPERTS - New
 $668,900Active3 beds 4 baths2,181 sq. ft.
$668,900Active3 beds 4 baths2,181 sq. ft.1800 Manada Trl, Leander, TX 78641
MLS# 5781212Listed by: LPT REALTY, LLC - New
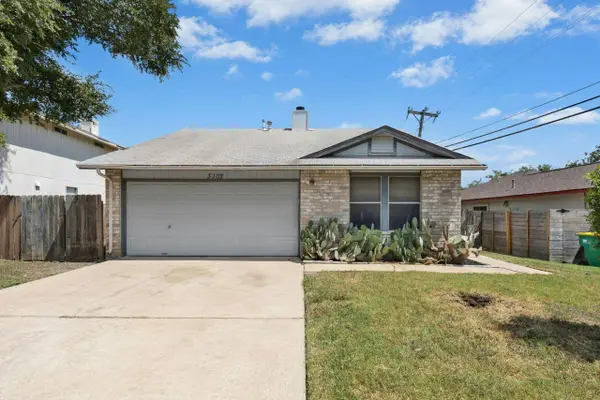 $320,000Active3 beds 1 baths939 sq. ft.
$320,000Active3 beds 1 baths939 sq. ft.3102 Red Bay Dr, Cedar Park, TX 78613
MLS# 2008045Listed by: COLDWELL BANKER REALTY
