1718 Cattle Dr, Cedar Park, TX 78613
Local realty services provided by:ERA Colonial Real Estate

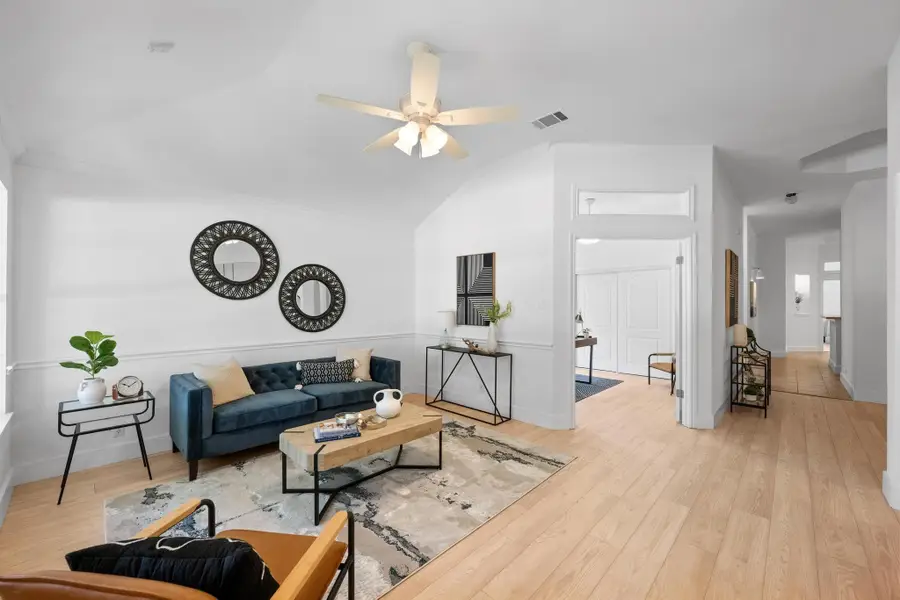

Listed by:dustin miksch
Office:"miksch realty"
MLS#:9356608
Source:ACTRIS
1718 Cattle Dr,Cedar Park, TX 78613
$525,000
- 4 Beds
- 3 Baths
- 2,616 sq. ft.
- Single family
- Active
Price summary
- Price:$525,000
- Price per sq. ft.:$200.69
- Monthly HOA dues:$31.67
About this home
This 4-bedroom, 2.5-bath single-story home offers an open floor plan filled with natural light and is truly move-in ready. The fourth bedroom could easily serve as a home office, guest room, or flex space. Situated in the heart of Cedar Park, this home offers unbeatable access to some of the area’s best amenities. Just a short walk to Milburn Park, enjoy a mile-long granite trail, BMX track, climbing wall, sand volleyball courts, community pool, and BBQ grills. Residents also have access to three private HOA pools, one featuring a splash pad—perfect for summer fun. The home is just 2.7 miles from Cedar Park’s exciting new Bell District, featuring a modern public library, vibrant farmer’s market, and upcoming retail and dining options. Zoned to highly rated Leander ISD schools, including Westside Elementary, Cedar Park Middle, and Cedar Park High, and located near top employers like Apple, Dell, and Samsung. Minutes from The Domain, Costco, and The Crossover for live music, sports, and entertainment—this location truly has it all.
Contact an agent
Home facts
- Year built:2001
- Listing Id #:9356608
- Updated:August 19, 2025 at 02:50 PM
Rooms and interior
- Bedrooms:4
- Total bathrooms:3
- Full bathrooms:2
- Half bathrooms:1
- Living area:2,616 sq. ft.
Heating and cooling
- Cooling:Central
- Heating:Central
Structure and exterior
- Roof:Composition
- Year built:2001
- Building area:2,616 sq. ft.
Schools
- High school:Cedar Park
- Elementary school:Westside
Utilities
- Water:Public
- Sewer:Public Sewer
Finances and disclosures
- Price:$525,000
- Price per sq. ft.:$200.69
- Tax amount:$11,294 (2025)
New listings near 1718 Cattle Dr
- New
 $299,999Active3 beds 3 baths1,607 sq. ft.
$299,999Active3 beds 3 baths1,607 sq. ft.1701 S Bell Boulevard #1303, Cedar Park, TX 78613
MLS# 589909Listed by: REALTY TEXAS LLC - New
 $500,000Active4 beds 4 baths2,441 sq. ft.
$500,000Active4 beds 4 baths2,441 sq. ft.1401 Little Elm Trl #209, Cedar Park, TX 78613
MLS# 8895586Listed by: ORCHARD BROKERAGE - Open Sat, 10am to 12pmNew
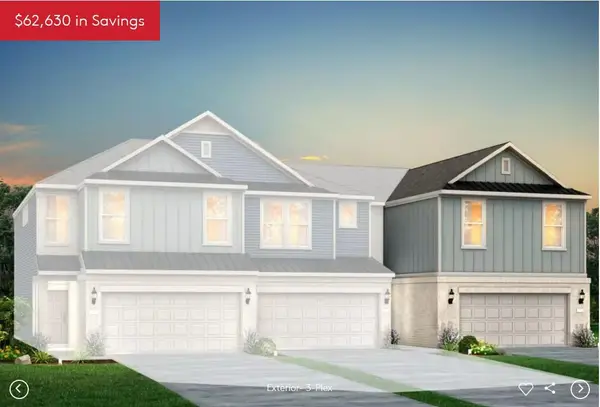 Listed by ERA$424,900Active3 beds 3 baths1,977 sq. ft.
Listed by ERA$424,900Active3 beds 3 baths1,977 sq. ft.2725 Woodall Dr #1804, Cedar Park, TX 78613
MLS# 7837393Listed by: ERA EXPERTS - New
 $266,000Active3 beds 2 baths1,418 sq. ft.
$266,000Active3 beds 2 baths1,418 sq. ft.2500 Peach Tree Ln, Cedar Park, TX 78613
MLS# 8760923Listed by: AUSTIN OPTIONS REALTY - Open Sun, 2 to 4pmNew
 $549,000Active4 beds 3 baths2,695 sq. ft.
$549,000Active4 beds 3 baths2,695 sq. ft.2902 Wren Cir, Cedar Park, TX 78613
MLS# 7685229Listed by: UFUND TEXAS LLC - Open Sat, 10am to 12pmNew
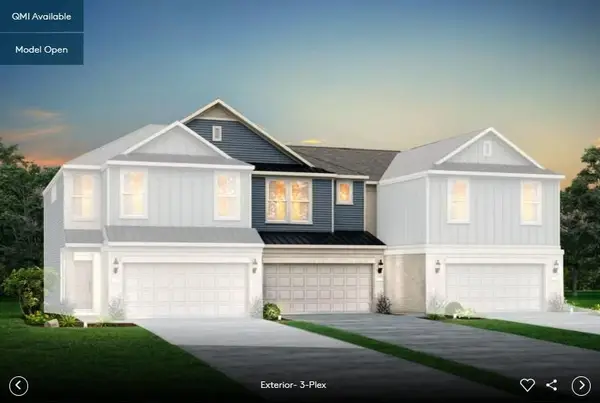 Listed by ERA$374,900Active3 beds 3 baths1,685 sq. ft.
Listed by ERA$374,900Active3 beds 3 baths1,685 sq. ft.2725 Woodall Dr #1703, Cedar Park, TX 78613
MLS# 4100867Listed by: ERA EXPERTS - New
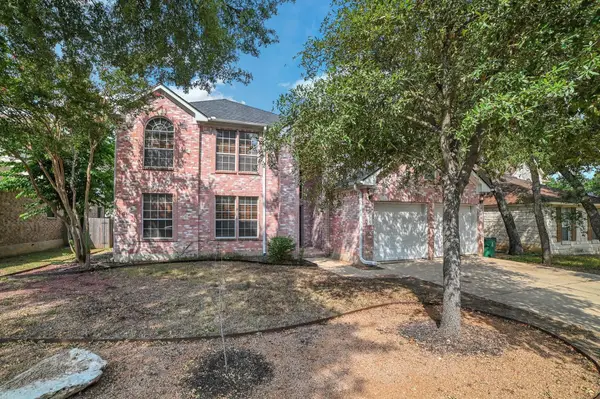 $405,000Active4 beds 3 baths2,593 sq. ft.
$405,000Active4 beds 3 baths2,593 sq. ft.2635 Goldfinch Drive, Cedar Park, TX 78613
MLS# 8564214Listed by: BEYCOME BROKERAGE REALTY, LLC - Open Sat, 10am to 12pmNew
 Listed by ERA$394,990Active3 beds 3 baths1,922 sq. ft.
Listed by ERA$394,990Active3 beds 3 baths1,922 sq. ft.2725 Woodall Dr #1702, Cedar Park, TX 78613
MLS# 1267821Listed by: ERA EXPERTS - New
 $668,900Active3 beds 4 baths2,181 sq. ft.
$668,900Active3 beds 4 baths2,181 sq. ft.1800 Manada Trl, Leander, TX 78641
MLS# 5781212Listed by: LPT REALTY, LLC - New
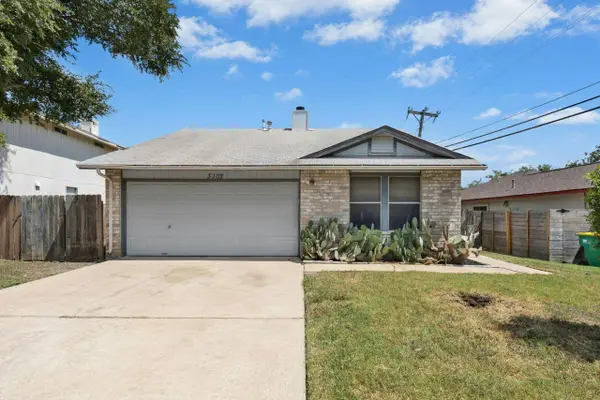 $320,000Active3 beds 1 baths939 sq. ft.
$320,000Active3 beds 1 baths939 sq. ft.3102 Red Bay Dr, Cedar Park, TX 78613
MLS# 2008045Listed by: COLDWELL BANKER REALTY
