1800 Colorado Bend Dr, Cedar Park, TX 78613
Local realty services provided by:ERA EXPERTS
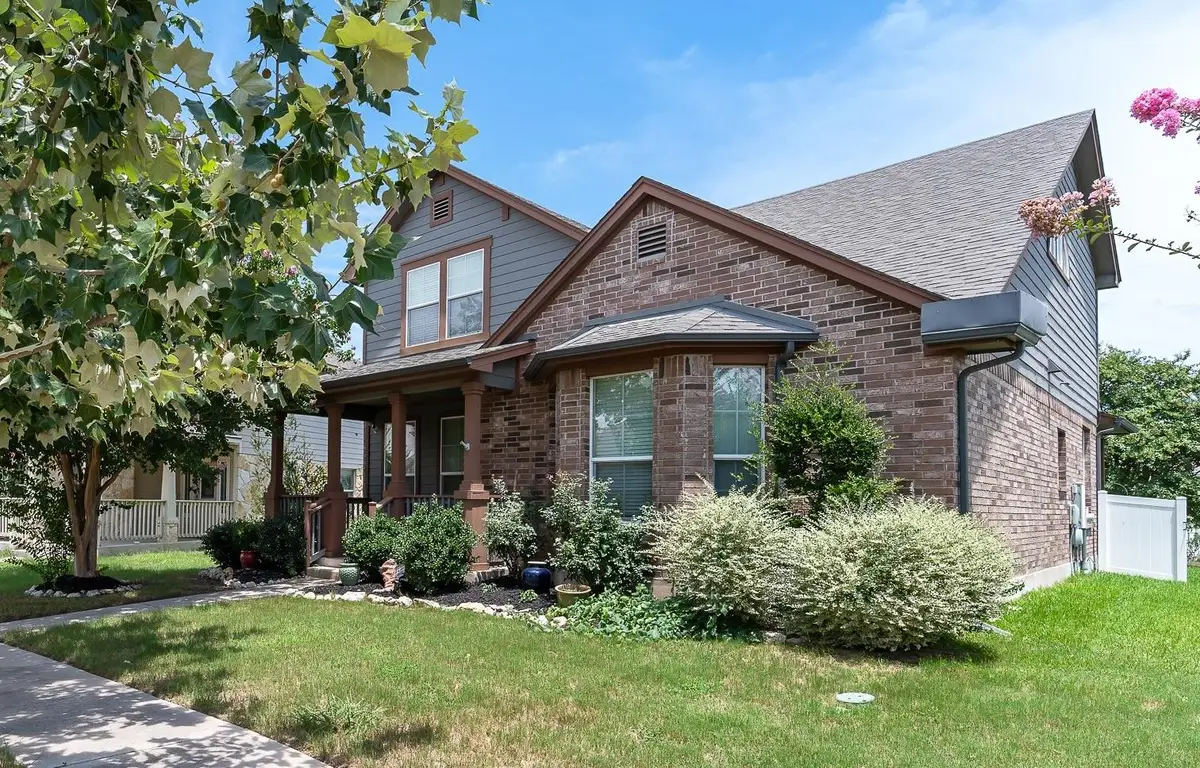

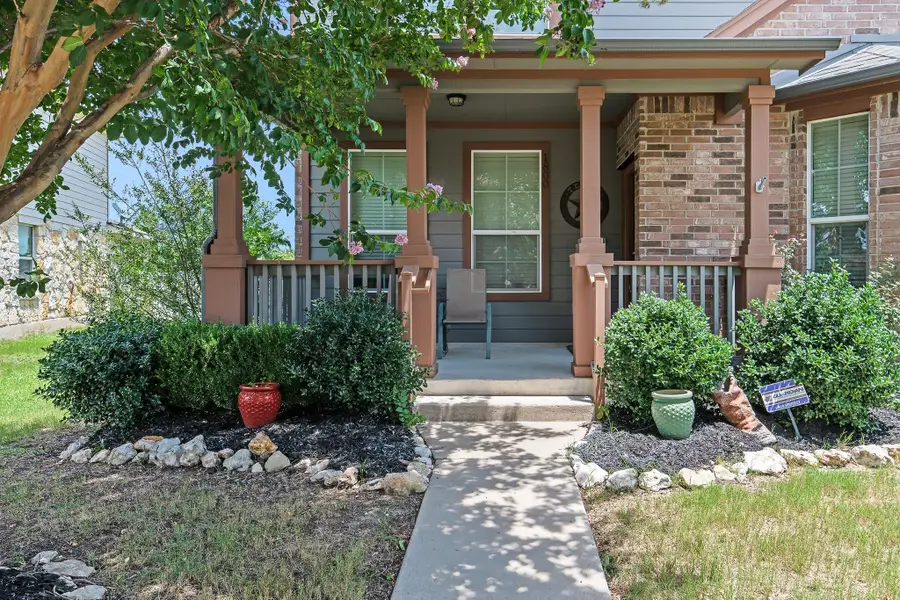
Listed by:brendan sanford
Office:keller williams realty
MLS#:6371564
Source:ACTRIS
1800 Colorado Bend Dr,Cedar Park, TX 78613
$395,000
- 3 Beds
- 3 Baths
- 2,016 sq. ft.
- Single family
- Active
Price summary
- Price:$395,000
- Price per sq. ft.:$195.93
- Monthly HOA dues:$107
About this home
Charming, shaded, and incredibly walkable, this home in the heart of Cedar Park combines comfort and convenience with a cozy interior and a beautifully landscaped yard. Mature trees provide ample shade in both the front and back, complemented by a stylish exterior paint scheme, a charming white picket fence, and inviting outdoor spaces, including a covered front porch and covered back patio. Inside, you'll find granite countertops, plenty of windows for natural light, ceiling fans throughout, and a spacious upstairs game room. Located just minutes from Whole Foods, Costco, Chuy’s, and Spare Birdie, and near the upcoming Scheels and Nebraska Furniture Mart retail centers, this home is at the center of it all. Community amenities include a pool, park, playground, and the Cedar Park Recreation Center next door. Zoned to top-rated Leander ISD schools with quick access to major roadways, shopping, dining, and entertainment, this one checks all the boxes.
Contact an agent
Home facts
- Year built:2012
- Listing Id #:6371564
- Updated:August 20, 2025 at 03:13 PM
Rooms and interior
- Bedrooms:3
- Total bathrooms:3
- Full bathrooms:2
- Half bathrooms:1
- Living area:2,016 sq. ft.
Heating and cooling
- Cooling:Central, Electric
- Heating:Central, Electric
Structure and exterior
- Roof:Composition, Shingle
- Year built:2012
- Building area:2,016 sq. ft.
Schools
- High school:Rouse
- Elementary school:Lois F Giddens
Utilities
- Water:Public
- Sewer:Public Sewer
Finances and disclosures
- Price:$395,000
- Price per sq. ft.:$195.93
- Tax amount:$8,060 (2024)
New listings near 1800 Colorado Bend Dr
- New
 $299,999Active3 beds 3 baths1,607 sq. ft.
$299,999Active3 beds 3 baths1,607 sq. ft.1701 S Bell Boulevard #1303, Cedar Park, TX 78613
MLS# 589909Listed by: REALTY TEXAS LLC - Open Sat, 1 to 4pmNew
 $500,000Active4 beds 4 baths2,441 sq. ft.
$500,000Active4 beds 4 baths2,441 sq. ft.1401 Little Elm Trl #209, Cedar Park, TX 78613
MLS# 8895586Listed by: ORCHARD BROKERAGE - Open Sat, 10am to 12pmNew
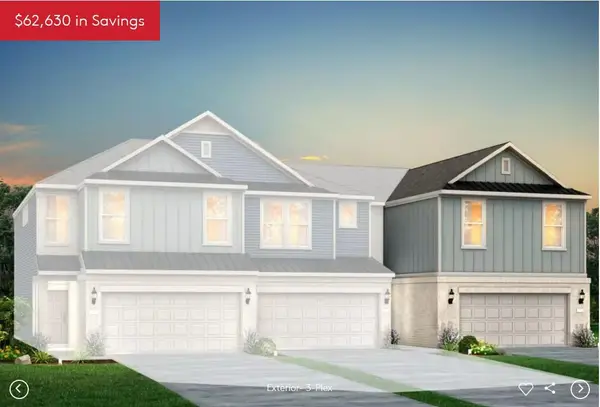 Listed by ERA$424,900Active3 beds 3 baths1,977 sq. ft.
Listed by ERA$424,900Active3 beds 3 baths1,977 sq. ft.2725 Woodall Dr #1804, Cedar Park, TX 78613
MLS# 7837393Listed by: ERA EXPERTS - New
 $266,000Active3 beds 2 baths1,418 sq. ft.
$266,000Active3 beds 2 baths1,418 sq. ft.2500 Peach Tree Ln, Cedar Park, TX 78613
MLS# 8760923Listed by: AUSTIN OPTIONS REALTY - Open Sun, 2 to 4pmNew
 $549,000Active4 beds 3 baths2,695 sq. ft.
$549,000Active4 beds 3 baths2,695 sq. ft.2902 Wren Cir, Cedar Park, TX 78613
MLS# 7685229Listed by: UFUND TEXAS LLC - Open Sat, 10am to 12pmNew
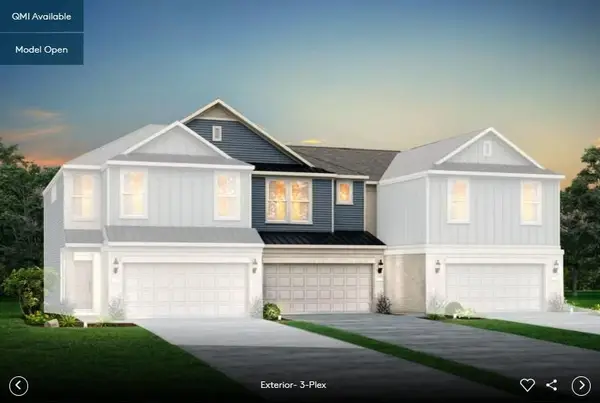 Listed by ERA$374,900Active3 beds 3 baths1,685 sq. ft.
Listed by ERA$374,900Active3 beds 3 baths1,685 sq. ft.2725 Woodall Dr #1703, Cedar Park, TX 78613
MLS# 4100867Listed by: ERA EXPERTS - New
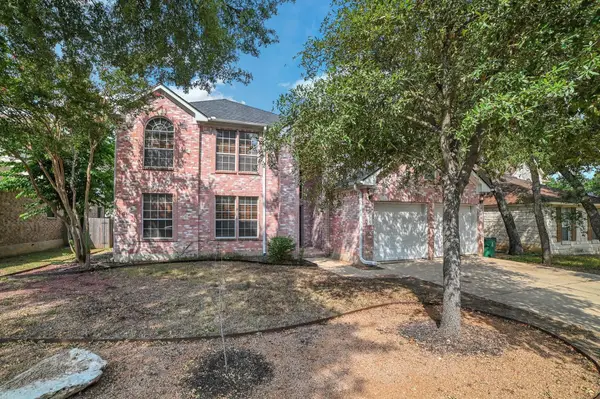 $405,000Active4 beds 3 baths2,593 sq. ft.
$405,000Active4 beds 3 baths2,593 sq. ft.2635 Goldfinch Drive, Cedar Park, TX 78613
MLS# 8564214Listed by: BEYCOME BROKERAGE REALTY, LLC - Open Sat, 10am to 12pmNew
 Listed by ERA$394,990Active3 beds 3 baths1,922 sq. ft.
Listed by ERA$394,990Active3 beds 3 baths1,922 sq. ft.2725 Woodall Dr #1702, Cedar Park, TX 78613
MLS# 1267821Listed by: ERA EXPERTS - New
 $668,900Active3 beds 4 baths2,181 sq. ft.
$668,900Active3 beds 4 baths2,181 sq. ft.1800 Manada Trl, Leander, TX 78641
MLS# 5781212Listed by: LPT REALTY, LLC - New
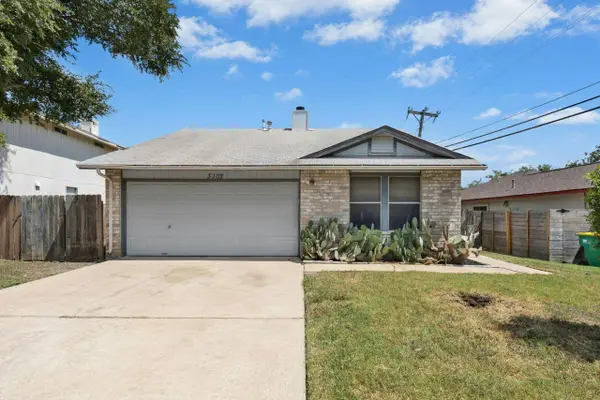 $320,000Active3 beds 1 baths939 sq. ft.
$320,000Active3 beds 1 baths939 sq. ft.3102 Red Bay Dr, Cedar Park, TX 78613
MLS# 2008045Listed by: COLDWELL BANKER REALTY
