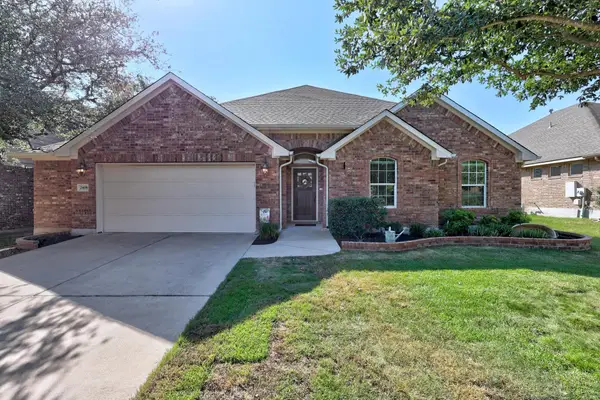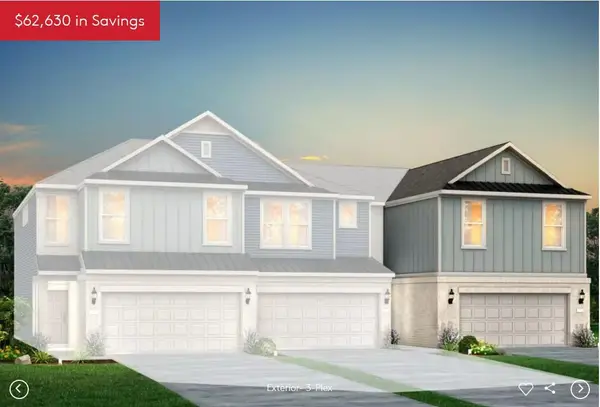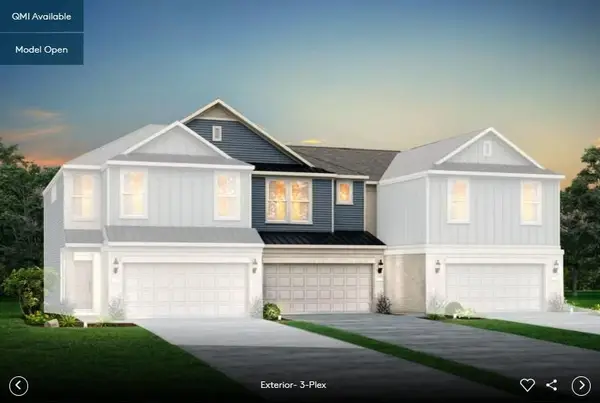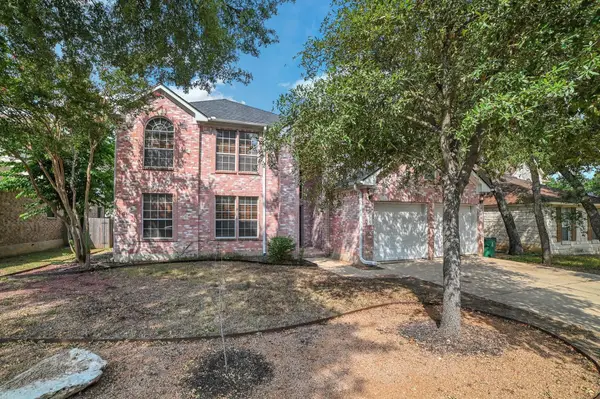1911 Timberwood Dr, Cedar Park, TX 78613
Local realty services provided by:ERA EXPERTS



Listed by:david garcia
Office:mainstay brokerage llc.
MLS#:5499637
Source:ACTRIS
1911 Timberwood Dr,Cedar Park, TX 78613
$320,000
- 3 Beds
- 2 Baths
- 1,688 sq. ft.
- Single family
- Pending
Price summary
- Price:$320,000
- Price per sq. ft.:$189.57
- Monthly HOA dues:$13.33
About this home
****Seller to contribute up to 2% in closing costs as allowable****Welcome to this beautiful 1-story home offering 3 spacious bedrooms and 2 full bathrooms, thoughtfully designed for comfortable living. As you enter through the inviting front porch, you will be greeted by an open and airy floor plan featuring laminated flooring throughout the main living areas. The kitchen is a chef’s delight, equipped with brown cabinets, sleek black appliances, and a breakfast bar perfect for casual dining.
The primary suite is a private retreat, boasting a luxurious primary bathroom with a separate shower and tub for relaxation. Additional highlights include a 2-car garage with driveway parking, providing ample space for vehicles and storage.
Enjoy outdoor living at its best with a covered patio and a fenced backyard complete with a shed, ideal for extra storage or hobbies. Whether you're hosting gatherings or simply relaxing, this backyard space offers versatility and privacy.
Don’t miss the opportunity to make this well-maintained home yours. Schedule your showing today!
Contact an agent
Home facts
- Year built:1994
- Listing Id #:5499637
- Updated:August 21, 2025 at 07:17 AM
Rooms and interior
- Bedrooms:3
- Total bathrooms:2
- Full bathrooms:2
- Living area:1,688 sq. ft.
Structure and exterior
- Roof:Shingle
- Year built:1994
- Building area:1,688 sq. ft.
Schools
- High school:Leander High
- Elementary school:Lois F Giddens
Utilities
- Water:Public
Finances and disclosures
- Price:$320,000
- Price per sq. ft.:$189.57
- Tax amount:$7,508 (2024)
New listings near 1911 Timberwood Dr
- New
 $525,000Active3 beds 2 baths1,904 sq. ft.
$525,000Active3 beds 2 baths1,904 sq. ft.2604 Goldfinch Dr, Cedar Park, TX 78613
MLS# 8356808Listed by: DHS REALTY - Open Sun, 1 to 4pmNew
 $625,000Active4 beds 3 baths2,875 sq. ft.
$625,000Active4 beds 3 baths2,875 sq. ft.2408 Sweetwater Ln, Cedar Park, TX 78613
MLS# 8454078Listed by: MAGNOLIA REALTY ROUND ROCK - New
 $299,999Active3 beds 3 baths1,607 sq. ft.
$299,999Active3 beds 3 baths1,607 sq. ft.1701 S Bell Boulevard #1303, Cedar Park, TX 78613
MLS# 589909Listed by: REALTY TEXAS LLC - Open Sat, 1 to 4pmNew
 $500,000Active4 beds 4 baths2,441 sq. ft.
$500,000Active4 beds 4 baths2,441 sq. ft.1401 Little Elm Trl #209, Cedar Park, TX 78613
MLS# 8895586Listed by: ORCHARD BROKERAGE - Open Sat, 10am to 12pmNew
 Listed by ERA$424,900Active3 beds 3 baths1,977 sq. ft.
Listed by ERA$424,900Active3 beds 3 baths1,977 sq. ft.2725 Woodall Dr #1804, Cedar Park, TX 78613
MLS# 7837393Listed by: ERA EXPERTS - New
 $266,000Active3 beds 2 baths1,418 sq. ft.
$266,000Active3 beds 2 baths1,418 sq. ft.2500 Peach Tree Ln, Cedar Park, TX 78613
MLS# 8760923Listed by: AUSTIN OPTIONS REALTY - Open Sun, 2 to 4pmNew
 $549,000Active4 beds 3 baths2,695 sq. ft.
$549,000Active4 beds 3 baths2,695 sq. ft.2902 Wren Cir, Cedar Park, TX 78613
MLS# 7685229Listed by: UFUND TEXAS LLC - Open Sat, 10am to 12pmNew
 Listed by ERA$374,900Active3 beds 3 baths1,685 sq. ft.
Listed by ERA$374,900Active3 beds 3 baths1,685 sq. ft.2725 Woodall Dr #1703, Cedar Park, TX 78613
MLS# 4100867Listed by: ERA EXPERTS - New
 $405,000Active4 beds 3 baths2,593 sq. ft.
$405,000Active4 beds 3 baths2,593 sq. ft.2635 Goldfinch Drive, Cedar Park, TX 78613
MLS# 8564214Listed by: BEYCOME BROKERAGE REALTY, LLC - Open Sat, 10am to 12pmNew
 Listed by ERA$394,990Active3 beds 3 baths1,922 sq. ft.
Listed by ERA$394,990Active3 beds 3 baths1,922 sq. ft.2725 Woodall Dr #1702, Cedar Park, TX 78613
MLS# 1267821Listed by: ERA EXPERTS
