2110 Heather Dr, Cedar Park, TX 78613
Local realty services provided by:ERA Brokers Consolidated
Listed by: catherine bird
Office: coldwell banker realty
MLS#:3448064
Source:ACTRIS
2110 Heather Dr,Cedar Park, TX 78613
$549,000Last list price
- 3 Beds
- 3 Baths
- - sq. ft.
- Single family
- Sold
Sorry, we are unable to map this address
Price summary
- Price:$549,000
About this home
Discover refined living in the heart of Cedar Park’s beloved Cypress Bend community. Set gracefully on a generous ~0.263-acre lot framed by mature trees, this fully renovated 3-bedroom, 2.5-bath home with a versatile loft captures the essence of modern Texas living—where comfort meets elegance in perfect harmony.
Step through the door and feel the invitation of warmth and light. Rich honey-toned flooring guides you through open living spaces designed for connection and ease. The chef’s kitchen is a true centerpiece, featuring luminous quartz countertops, an impressive, oversized, luxurious modern island for gathering, sleek cabinetry, and a chef's professional 36" gas range with hood—a setting both beautiful and functional. The living room, anchored by a stately fireplace and surrounded by light-bearing windows, fills the home with a natural glow, a quiet sense of grace, and views of tranquility.
Upstairs, a versatile loft awaits—ideal as a study, media room, or fourth-bedroom conversion. The primary suite offers retreat and renewal, while the primary bath features spa-inspired finishes, designer tile, and sophisticated design.
Beyond the walls, a secluded, expansive backyard offers space to imagine—a future pool, a lush garden, a chicken lover's delight, or an outdoor living pavilion beneath the canopy of mature shade trees.
Residing in the acclaimed Leander Independent School District, this home provides access to top-rated Cedar Park schools and is moments from Elizabeth Milburn Park with its trails, pool, sports fields, and community events. Here, every convenience is close at hand—boutique shopping, dining, and easy routes to Austin via 183, 620, and 45 Toll.
Cypress Bend embodies the spirit of Cedar Park: a community known for its warmth and enduring appeal. 2110 Heather Drive is not merely a home—it is a lifestyle of balance, beauty, and belonging. A mark of distinction—Cypress Bend is one of the few communities with no mandatory HOA.
Contact an agent
Home facts
- Year built:1991
- Listing ID #:3448064
- Updated:December 20, 2025 at 04:44 AM
Rooms and interior
- Bedrooms:3
- Total bathrooms:3
- Full bathrooms:2
- Half bathrooms:1
Heating and cooling
- Cooling:Central, Electric
- Heating:Central, Electric, Fireplace(s)
Structure and exterior
- Roof:Composition
- Year built:1991
Schools
- High school:Cedar Park
- Elementary school:Pauline Naumann
Utilities
- Water:Public
- Sewer:Public Sewer
Finances and disclosures
- Price:$549,000
- Tax amount:$9,082 (2025)
New listings near 2110 Heather Dr
- New
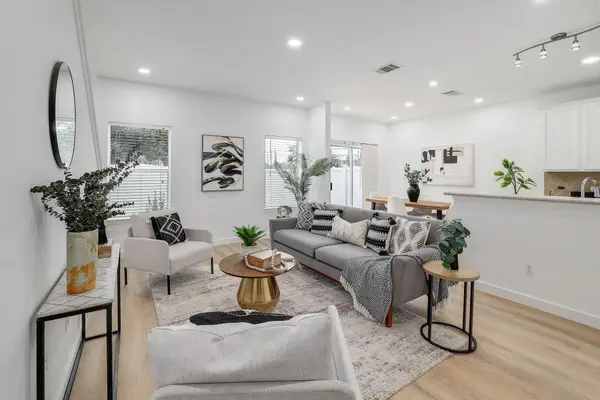 $345,000Active3 beds 3 baths1,966 sq. ft.
$345,000Active3 beds 3 baths1,966 sq. ft.1900 Little Elm Trl #75, Cedar Park, TX 78613
MLS# 3491839Listed by: SPYGLASS REALTY - New
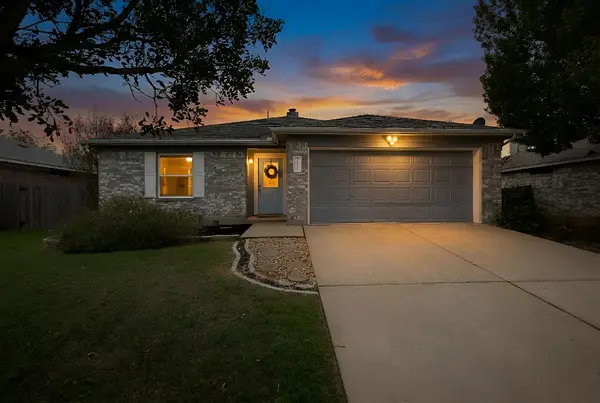 $295,000Active3 beds 2 baths1,304 sq. ft.
$295,000Active3 beds 2 baths1,304 sq. ft.2202 Clayton Way, Cedar Park, TX 78613
MLS# 6234933Listed by: MAGNOLIA REALTY ROUND ROCK - Open Sun, 12 to 2pmNew
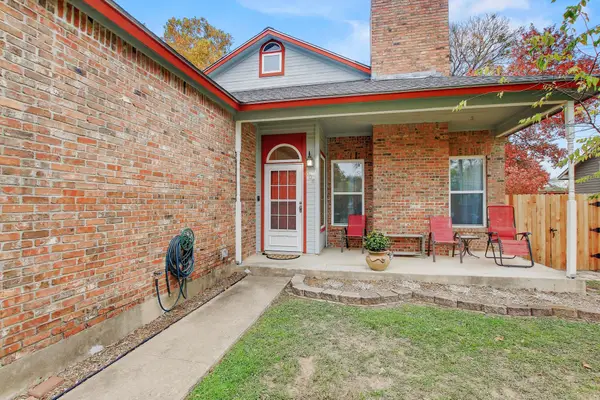 $375,000Active3 beds 2 baths1,527 sq. ft.
$375,000Active3 beds 2 baths1,527 sq. ft.608 Pomegranate Pass, Cedar Park, TX 78613
MLS# 5622666Listed by: SPYGLASS REALTY - New
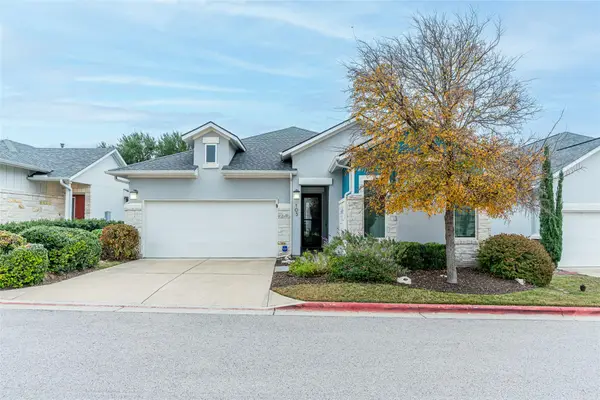 $490,000Active3 beds 2 baths1,897 sq. ft.
$490,000Active3 beds 2 baths1,897 sq. ft.13701 Ronald W Reagan Blvd #103, Cedar Park, TX 78613
MLS# 5689590Listed by: REALTY CAPITAL CITY - New
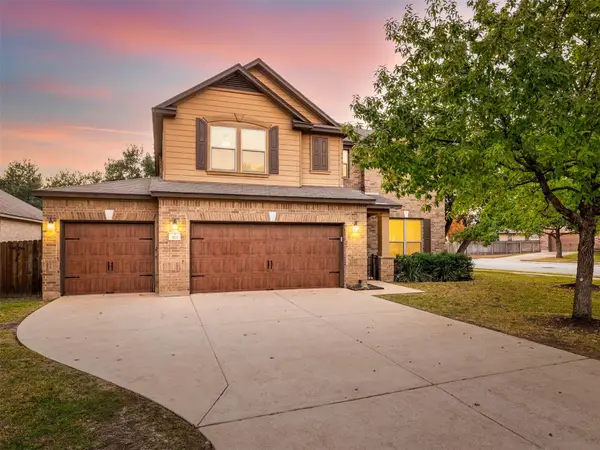 $814,900Active4 beds 3 baths3,536 sq. ft.
$814,900Active4 beds 3 baths3,536 sq. ft.323 Settlers Home Dr, Cedar Park, TX 78613
MLS# 1934022Listed by: KELLER WILLIAMS REALTY - Open Sat, 12 to 2pmNew
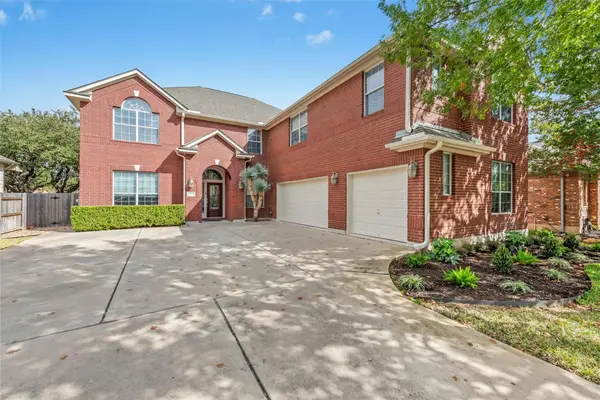 $775,000Active5 beds 4 baths4,300 sq. ft.
$775,000Active5 beds 4 baths4,300 sq. ft.2605 Mancuso Bnd, Cedar Park, TX 78613
MLS# 3470435Listed by: KELLER WILLIAMS REALTY - Open Sat, 11am to 3pmNew
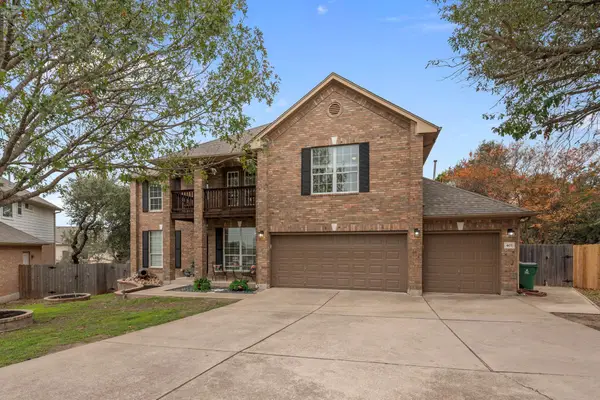 $750,000Active5 beds 3 baths3,642 sq. ft.
$750,000Active5 beds 3 baths3,642 sq. ft.403 Clear Creek Cv, Cedar Park, TX 78613
MLS# 7022133Listed by: VENTURE PARTNERS R.E. - Open Sat, 12 to 2pmNew
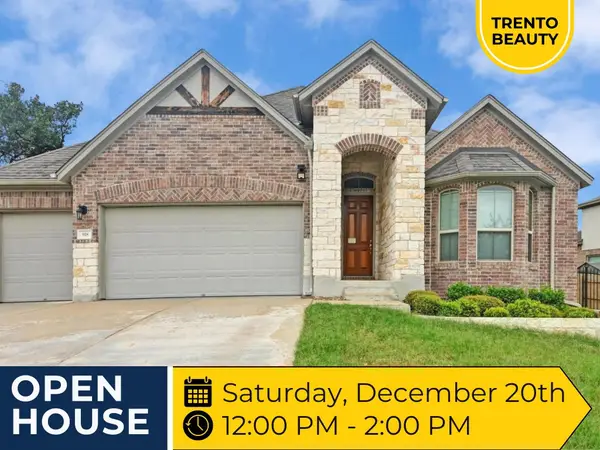 $575,000Active5 beds 3 baths2,240 sq. ft.
$575,000Active5 beds 3 baths2,240 sq. ft.918 Valley View Dr, Leander, TX 78641
MLS# 2738948Listed by: UNITED REAL ESTATE AUSTIN - New
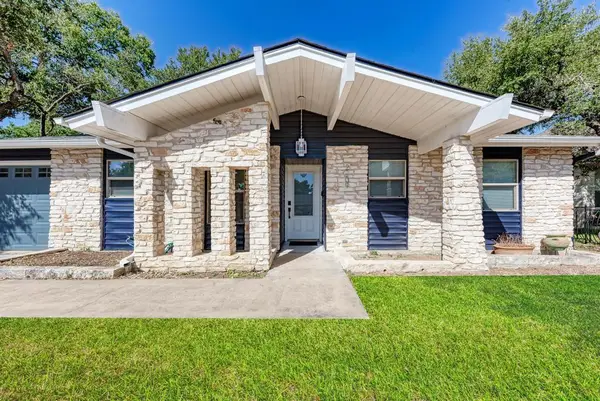 $464,999Active3 beds 2 baths1,464 sq. ft.
$464,999Active3 beds 2 baths1,464 sq. ft.2209 N Celia Dr, Cedar Park, TX 78613
MLS# 4089124Listed by: CREEKVIEW REALTY - Open Sat, 11am to 1pmNew
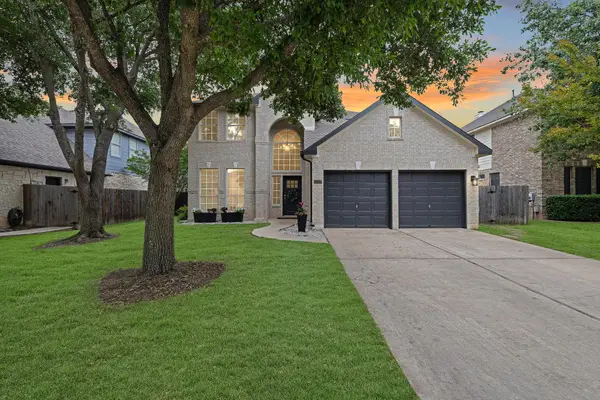 $660,000Active4 beds 3 baths2,972 sq. ft.
$660,000Active4 beds 3 baths2,972 sq. ft.1237 Fall Creek Loop, Cedar Park, TX 78613
MLS# 2770959Listed by: PURE REALTY
