2116 Jasper Ln, Cedar Park, TX 78613
Local realty services provided by:ERA Colonial Real Estate
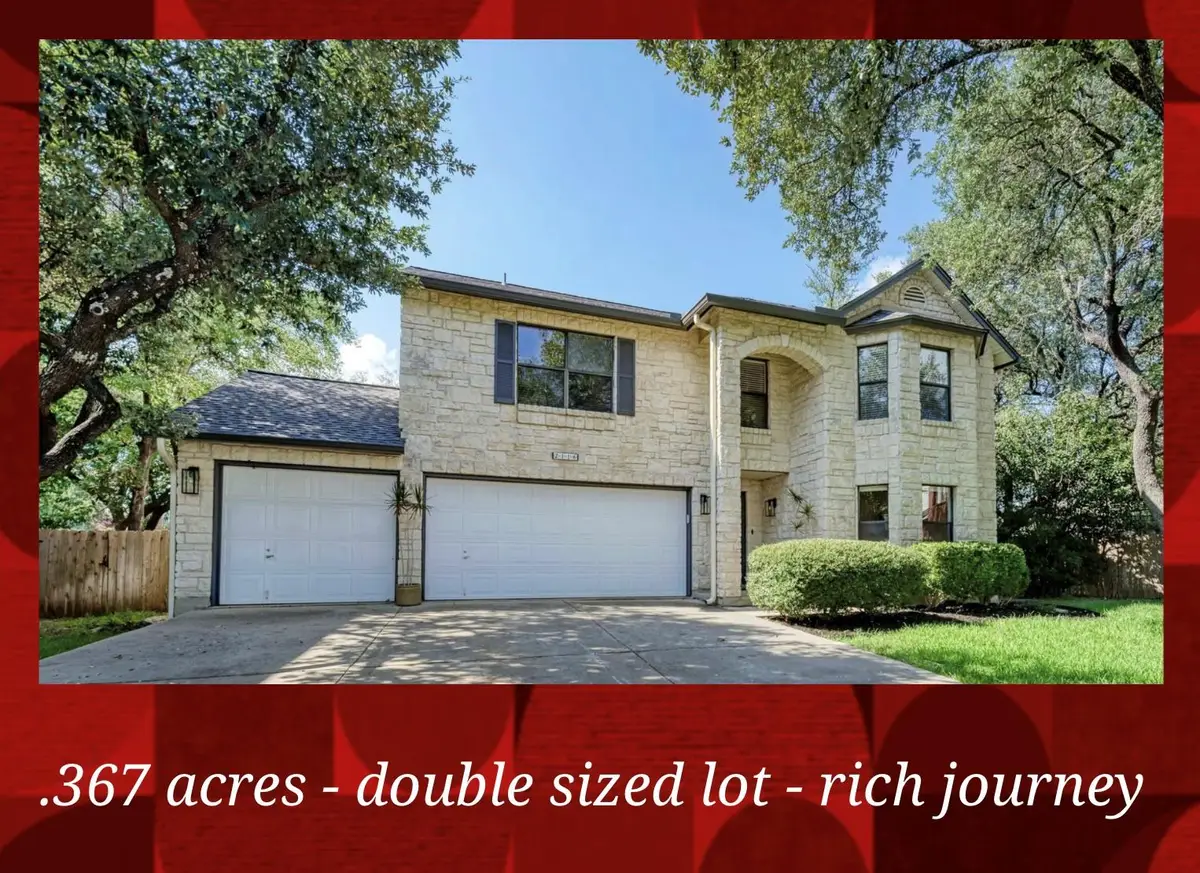
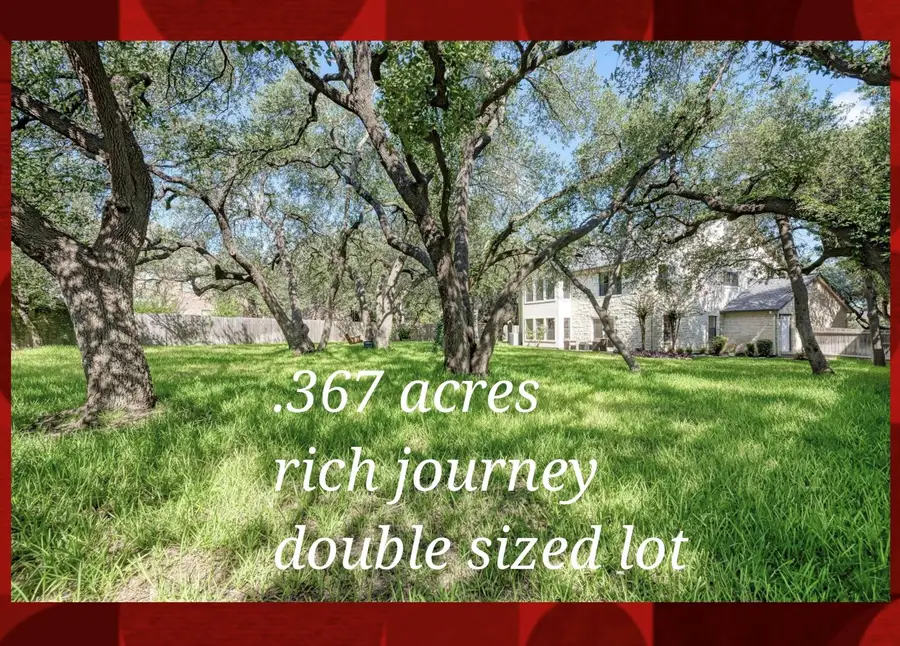
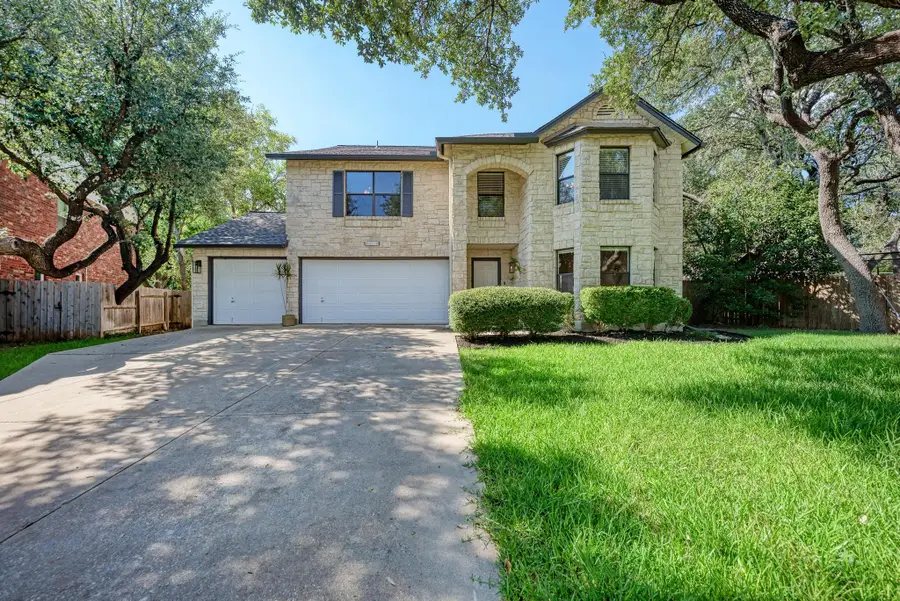
Listed by:david white
Office:keller williams - lake travis
MLS#:8246494
Source:ACTRIS
Upcoming open houses
- Sun, Aug 2412:00 pm - 02:00 pm
Price summary
- Price:$582,500
- Price per sq. ft.:$163.58
- Monthly HOA dues:$10
About this home
Introducing 2116 Jasper LN - a timeless Texas Limestone veneer 2 Story residence that pays homage to Central Texas’s heritage with regionally sourced limestone. Built for longevity, this family home offers a spacious design that promises a rich journey for its residents. Aptly named, Calcare, meaning solid limestone rock-like in Italian, Calcare seamlessly blends a sprawling floor-plan with a fusion of traditional and contemporary elements presented in the prowess of its powerful build. Calcare, featuring: 4 over-sized bedrooms, 3 above industry sized living rooms including a designated full-sized media/theater room, main floor Integrated Great Room, Interactive Kitchen with multi-purpose island and peninsula, 2.5 baths and a 3 bay with bonus space garage. Calcare - where Size Matters! Open living on the main floor introduces a blend of lifestyle spaces with the over-sized integrated family room anchored by its interactive kitchen featuring hardwood mill work, granite surfaces, entertaining peninsula, center island, purposeful appliance package and a Texas sized walk-in pantry. Reflecting the same design excellence seen throughout, the main floor livings spaces are an architectural duet - there are 2 living rooms and 2 dining rooms. Double the space! These elements seamlessly blend indoor and outdoor spaces visually and physically - creating an interplay of sunrise to sunset light - all anchored in the warmth of engineered wood floors and over-sized marbled ceramics. Great architecture embraces surprise - second floor room dimensions are cosmically sized! The third living room presents a media center with seating capacity in the double digits, the primary suite and en-suite - massive! Calcare - where size is king.
Mark Twain famously said, ‘Buy land they aren’t making anymore’. No doubt Mr. Twain would reiterate the sentiments today if he were to tour Calcare on Jasper LN. The land - .367 acres - double sized lot - GRANDE! Calcare - a rich journey.
Contact an agent
Home facts
- Year built:1999
- Listing Id #:8246494
- Updated:August 20, 2025 at 03:02 PM
Rooms and interior
- Bedrooms:4
- Total bathrooms:3
- Full bathrooms:2
- Half bathrooms:1
- Living area:3,561 sq. ft.
Heating and cooling
- Cooling:Central
- Heating:Central
Structure and exterior
- Roof:Composition, Shingle
- Year built:1999
- Building area:3,561 sq. ft.
Schools
- High school:Cedar Park
- Elementary school:Deer Creek
Utilities
- Water:MUD
Finances and disclosures
- Price:$582,500
- Price per sq. ft.:$163.58
New listings near 2116 Jasper Ln
- New
 $299,999Active3 beds 3 baths1,607 sq. ft.
$299,999Active3 beds 3 baths1,607 sq. ft.1701 S Bell Boulevard #1303, Cedar Park, TX 78613
MLS# 589909Listed by: REALTY TEXAS LLC - Open Sat, 1 to 4pmNew
 $500,000Active4 beds 4 baths2,441 sq. ft.
$500,000Active4 beds 4 baths2,441 sq. ft.1401 Little Elm Trl #209, Cedar Park, TX 78613
MLS# 8895586Listed by: ORCHARD BROKERAGE - Open Sat, 10am to 12pmNew
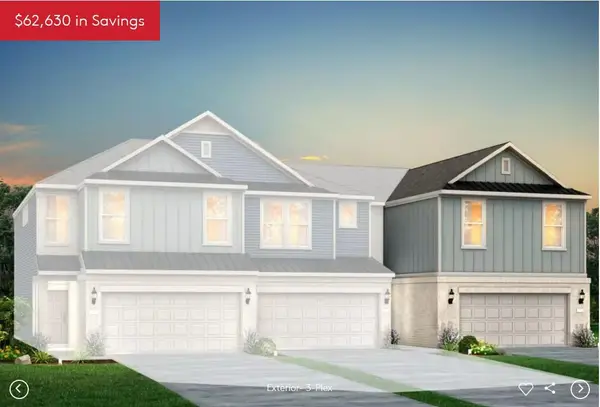 Listed by ERA$424,900Active3 beds 3 baths1,977 sq. ft.
Listed by ERA$424,900Active3 beds 3 baths1,977 sq. ft.2725 Woodall Dr #1804, Cedar Park, TX 78613
MLS# 7837393Listed by: ERA EXPERTS - New
 $266,000Active3 beds 2 baths1,418 sq. ft.
$266,000Active3 beds 2 baths1,418 sq. ft.2500 Peach Tree Ln, Cedar Park, TX 78613
MLS# 8760923Listed by: AUSTIN OPTIONS REALTY - Open Sun, 2 to 4pmNew
 $549,000Active4 beds 3 baths2,695 sq. ft.
$549,000Active4 beds 3 baths2,695 sq. ft.2902 Wren Cir, Cedar Park, TX 78613
MLS# 7685229Listed by: UFUND TEXAS LLC - Open Sat, 10am to 12pmNew
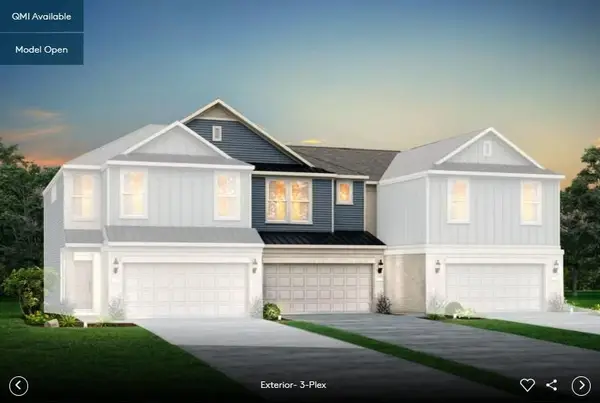 Listed by ERA$374,900Active3 beds 3 baths1,685 sq. ft.
Listed by ERA$374,900Active3 beds 3 baths1,685 sq. ft.2725 Woodall Dr #1703, Cedar Park, TX 78613
MLS# 4100867Listed by: ERA EXPERTS - New
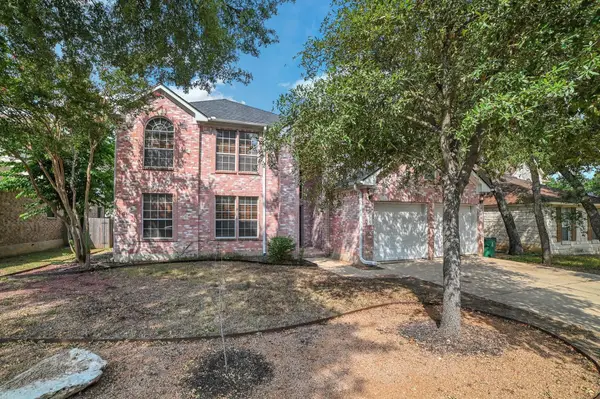 $405,000Active4 beds 3 baths2,593 sq. ft.
$405,000Active4 beds 3 baths2,593 sq. ft.2635 Goldfinch Drive, Cedar Park, TX 78613
MLS# 8564214Listed by: BEYCOME BROKERAGE REALTY, LLC - Open Sat, 10am to 12pmNew
 Listed by ERA$394,990Active3 beds 3 baths1,922 sq. ft.
Listed by ERA$394,990Active3 beds 3 baths1,922 sq. ft.2725 Woodall Dr #1702, Cedar Park, TX 78613
MLS# 1267821Listed by: ERA EXPERTS - New
 $668,900Active3 beds 4 baths2,181 sq. ft.
$668,900Active3 beds 4 baths2,181 sq. ft.1800 Manada Trl, Leander, TX 78641
MLS# 5781212Listed by: LPT REALTY, LLC - New
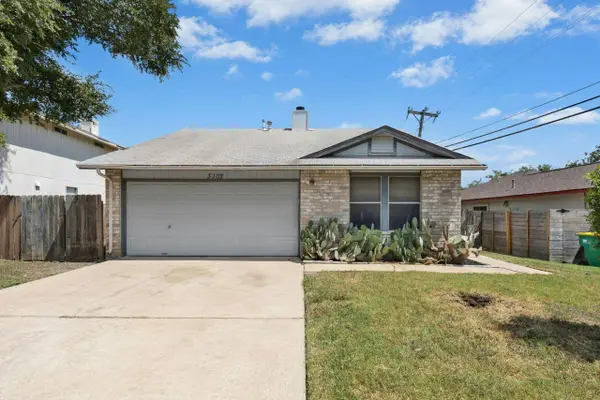 $320,000Active3 beds 1 baths939 sq. ft.
$320,000Active3 beds 1 baths939 sq. ft.3102 Red Bay Dr, Cedar Park, TX 78613
MLS# 2008045Listed by: COLDWELL BANKER REALTY
