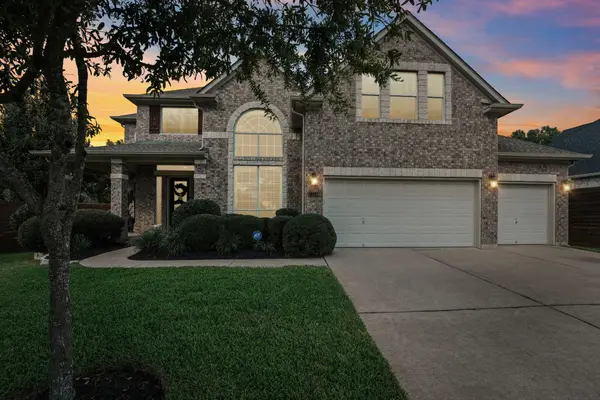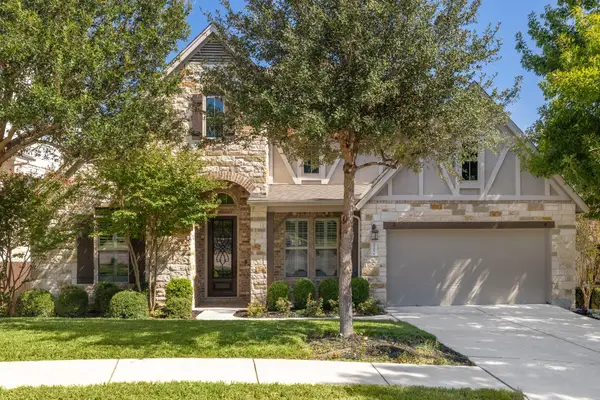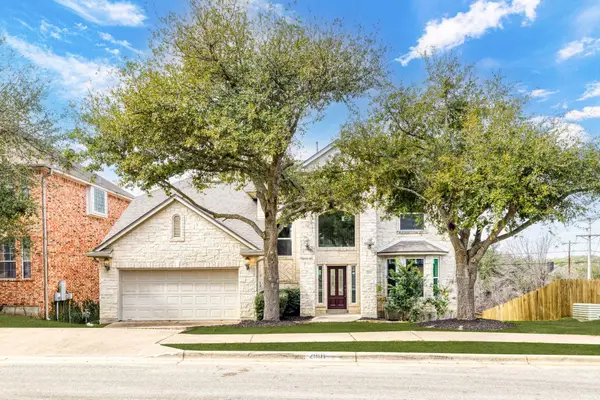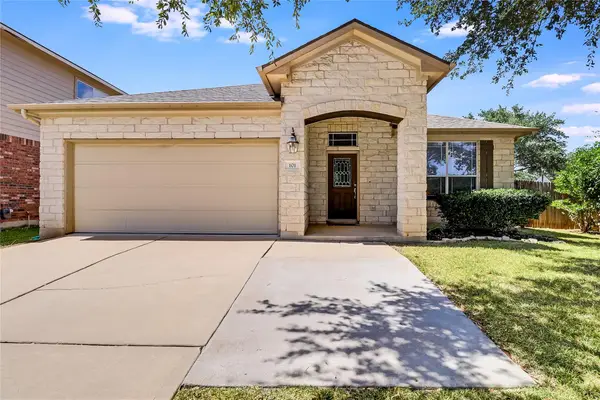2118 Howell Mountain Dr, Cedar Park, TX 78613
Local realty services provided by:ERA Experts
Listed by:jason saphire
Office:homezu.com of texas
MLS#:8853836
Source:ACTRIS
2118 Howell Mountain Dr,Cedar Park, TX 78613
$650,000
- 4 Beds
- 3 Baths
- 3,682 sq. ft.
- Single family
- Active
Price summary
- Price:$650,000
- Price per sq. ft.:$176.53
- Monthly HOA dues:$60.5
About this home
This house sits in the middle of a comfortable and attractive neighborhood with a playground, pool, and highly rated schools, grades K-12, within walking distance.From the moment you enter this spacious and elegant updated home, it welcomes you with natural light and a cozy fireplace. The house features a chef’s kitchen custom designed with: shaker white cabinets glass inserts, quartz countertops, subway-tile backsplash, farmhouse sink, double inlay drawers, high-end stainless steel KitchenAid double ovens and dishwasher, induction stovetop, pot filler, under cabinet lighting, drop down vent hood, kitchen peninsula, walk-in pantry, butler’s pantry w/wine chiller and 3-panel glass French doors. The recently installed (2024) luxury vinyl flooring throughout the house is stunning next to the wood-look tile in the kitchen, pantry & updated ½ bath. Modern lighting in the bedrooms, dining, and office area, and a glass chandelier in the living room.The large primary bedroom/bath features a ceiling fan, a walk-in closet, walk-in shower, double vanity, and jetted tub, Bedrooms 2, 3, and 4 upstairs feature wainscoting, a chair rail, and walk-in closets.The second floor includes a large bonus room flooded with natural light. The backyard features a 13’ x 20’ vaulted living area with wood inlay ceilings, recessed lighting, firepit area, sprinkler system, a privacy fence, and gutters. Additional features: Wired for EV Charger in garage, Extra storage under the stairway, in floored attic, shed in back yard and cabinets and raised shelving in the garage. A new roof was installed in 2021 and the interior of the home has been painted recently. Nearby schools are: Ronald Reagan Elementary School (1 mi) Artie L Henry Middle School (.3 mi) Vista Ridge High School (.5 mi) Location is convenient to ample shopping, great restaurants. 7 minutes (2.2 mi) to Tumble Tech, Nitro Swimming, 10 minutes (6.2 mi) to Twin Lakes Y Seller willing to give concessions to Buyer at Closing.
Contact an agent
Home facts
- Year built:2009
- Listing ID #:8853836
- Updated:October 03, 2025 at 03:54 PM
Rooms and interior
- Bedrooms:4
- Total bathrooms:3
- Full bathrooms:2
- Half bathrooms:1
- Living area:3,682 sq. ft.
Heating and cooling
- Cooling:Ceiling, Central, Electric
- Heating:Ceiling, Central, Electric, Fireplace(s), Heat Pump
Structure and exterior
- Roof:Shingle
- Year built:2009
- Building area:3,682 sq. ft.
Schools
- High school:Vista Ridge
- Elementary school:Ronald Reagan
Utilities
- Water:Public
- Sewer:Public Sewer
Finances and disclosures
- Price:$650,000
- Price per sq. ft.:$176.53
- Tax amount:$12,743 (2024)
New listings near 2118 Howell Mountain Dr
- Open Sat, 2 to 4pmNew
 $479,900Active4 beds 3 baths2,904 sq. ft.
$479,900Active4 beds 3 baths2,904 sq. ft.1210 Mathias St, Cedar Park, TX 78613
MLS# 1579008Listed by: COMPASS RE TEXAS, LLC - Open Sat, 12 to 4pmNew
 Listed by ERA$995,000Active5 beds 4 baths4,366 sq. ft.
Listed by ERA$995,000Active5 beds 4 baths4,366 sq. ft.1400 Grand Falls Dr, Cedar Park, TX 78613
MLS# 8557146Listed by: ERA EXPERTS - Open Sat, 2 to 4pmNew
 $799,999Active4 beds 4 baths2,809 sq. ft.
$799,999Active4 beds 4 baths2,809 sq. ft.3105 Millstream Dr, Cedar Park, TX 78613
MLS# 2832189Listed by: COMPASS RE TEXAS, LLC - Open Sat, 12 to 2pmNew
 $645,000Active5 beds 3 baths3,678 sq. ft.
$645,000Active5 beds 3 baths3,678 sq. ft.605 Whistlers Walk Trl, Cedar Park, TX 78613
MLS# 4719502Listed by: COMPASS RE TEXAS, LLC - Open Sun, 1 to 4pmNew
 $515,000Active4 beds 3 baths2,048 sq. ft.
$515,000Active4 beds 3 baths2,048 sq. ft.1401 Mulberry Way, Cedar Park, TX 78613
MLS# 9135112Listed by: HOMESMITH REALTY, LLC - Open Sat, 12 to 2pmNew
 $479,900Active4 beds 3 baths2,592 sq. ft.
$479,900Active4 beds 3 baths2,592 sq. ft.1601 Gouda Ct, Cedar Park, TX 78613
MLS# 6619119Listed by: MAINSTAY REALTY LLC - Open Sat, 12 to 3pmNew
 $470,000Active4 beds 2 baths2,204 sq. ft.
$470,000Active4 beds 2 baths2,204 sq. ft.112 S Lynnwood Trl, Cedar Park, TX 78613
MLS# 6205248Listed by: TEAM WEST REAL ESTATE LLC - New
 $515,000Active4 beds 3 baths2,861 sq. ft.
$515,000Active4 beds 3 baths2,861 sq. ft.2901 Cashell Wood Dr, Cedar Park, TX 78613
MLS# 9476949Listed by: EXP REALTY, LLC - New
 $350,000Active3 beds 3 baths1,788 sq. ft.
$350,000Active3 beds 3 baths1,788 sq. ft.802 Peyton Pl, Cedar Park, TX 78613
MLS# 1547083Listed by: COMPASS RE TEXAS, LLC - New
 $450,000Active4 beds 2 baths2,108 sq. ft.
$450,000Active4 beds 2 baths2,108 sq. ft.101 Saddle Ridge Dr, Cedar Park, TX 78613
MLS# 3089378Listed by: SPECTOWER REALTY GROUP
