2119 Howell Mountain Dr, Cedar Park, TX 78613
Local realty services provided by:ERA Colonial Real Estate
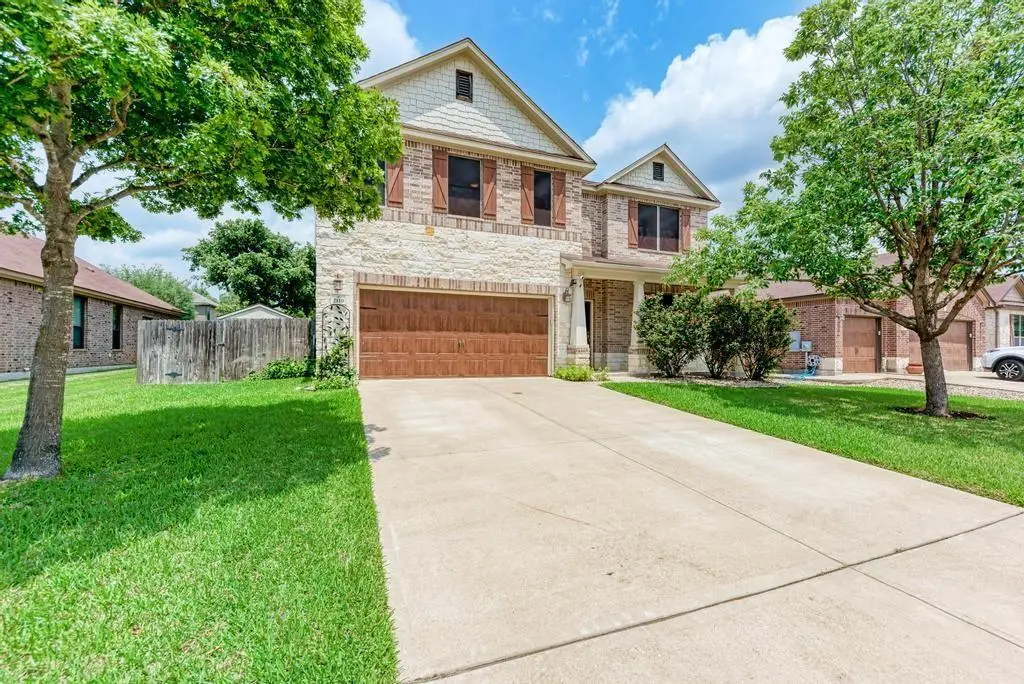


Listed by:monica luxon
Office:luxon realty services
MLS#:2839150
Source:ACTRIS
2119 Howell Mountain Dr,Cedar Park, TX 78613
$649,900
- 6 Beds
- 4 Baths
- 3,682 sq. ft.
- Single family
- Active
Price summary
- Price:$649,900
- Price per sq. ft.:$176.51
- Monthly HOA dues:$55
About this home
Energy Efficient, Meticulously Maintained, Multigenerational Home in Silverado West! All bedrooms feature ceiling fans and boast bountiful closet space, including the first-floor primary suite with soaking tub, separate shower and double vanity. Open kitchen with granite counters, island, custom stools for breakfast bar, and quiet cabinet pull-outs and drawers for ease of accessing kitchen and built-in office storage. Abundant smart improvements, including solar screens, stainless steel Energy Star kitchen appliances, and LED lights, result in extraordinarily low utility bills. And, two brand new HVAC systems were installed in August 2024 and April 2025! ADA accessible attributes include first floor bedroom and bathroom with walk-in, jetted shower/tub combo and enviable pantry and laundry room. Elfa storage systems throughout the home. Closed circuit security camera system, water softener and reverse osmosis systems in place. Inviting private backyard with stone patio, perfect for relaxing and entertaining. Bonus exterior storage shed, thoughtfully placed to the side of the home's backyard. Highly desirable Leander ISD, short distance to elementary, middle and high school. Silverado West park/pool/playground only two blocks away. Proximate to Brushy Creek hiking, biking and kayaking! Peaceful, convenient location with easy access to 183 and I-35, just a half mile to HEB.
Contact an agent
Home facts
- Year built:2012
- Listing Id #:2839150
- Updated:August 21, 2025 at 03:08 PM
Rooms and interior
- Bedrooms:6
- Total bathrooms:4
- Full bathrooms:4
- Living area:3,682 sq. ft.
Heating and cooling
- Cooling:Central, Electric
- Heating:Central, Electric
Structure and exterior
- Roof:Composition, Shingle
- Year built:2012
- Building area:3,682 sq. ft.
Schools
- High school:Vista Ridge
- Elementary school:Ronald Reagan
Utilities
- Water:Public
- Sewer:Public Sewer
Finances and disclosures
- Price:$649,900
- Price per sq. ft.:$176.51
New listings near 2119 Howell Mountain Dr
- New
 $525,000Active3 beds 2 baths1,904 sq. ft.
$525,000Active3 beds 2 baths1,904 sq. ft.2604 Goldfinch Dr, Cedar Park, TX 78613
MLS# 8356808Listed by: DHS REALTY - Open Sun, 1 to 4pmNew
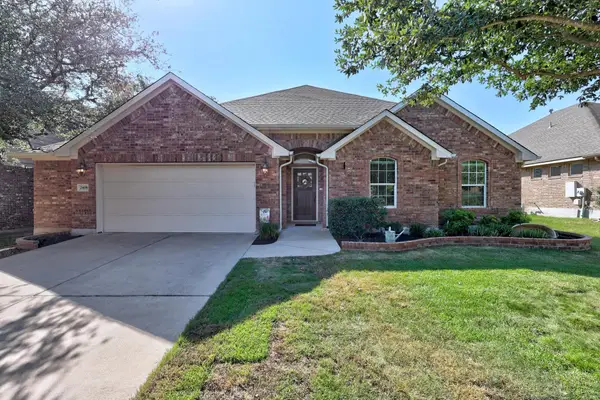 $625,000Active4 beds 3 baths2,875 sq. ft.
$625,000Active4 beds 3 baths2,875 sq. ft.2408 Sweetwater Ln, Cedar Park, TX 78613
MLS# 8454078Listed by: MAGNOLIA REALTY ROUND ROCK - New
 $299,999Active3 beds 3 baths1,607 sq. ft.
$299,999Active3 beds 3 baths1,607 sq. ft.1701 S Bell Boulevard #1303, Cedar Park, TX 78613
MLS# 589909Listed by: REALTY TEXAS LLC - Open Sat, 1 to 4pmNew
 $500,000Active4 beds 4 baths2,441 sq. ft.
$500,000Active4 beds 4 baths2,441 sq. ft.1401 Little Elm Trl #209, Cedar Park, TX 78613
MLS# 8895586Listed by: ORCHARD BROKERAGE - Open Sat, 10am to 12pmNew
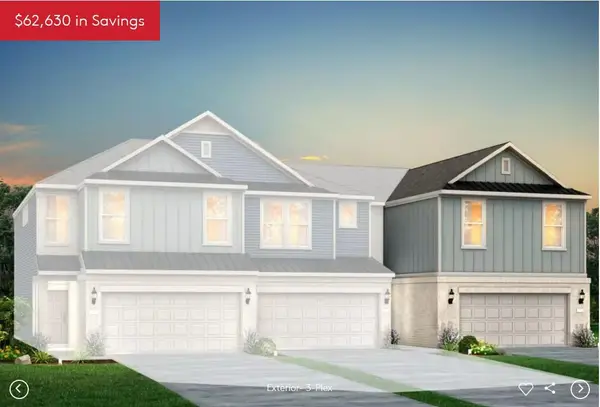 Listed by ERA$424,900Active3 beds 3 baths1,977 sq. ft.
Listed by ERA$424,900Active3 beds 3 baths1,977 sq. ft.2725 Woodall Dr #1804, Cedar Park, TX 78613
MLS# 7837393Listed by: ERA EXPERTS - New
 $266,000Active3 beds 2 baths1,418 sq. ft.
$266,000Active3 beds 2 baths1,418 sq. ft.2500 Peach Tree Ln, Cedar Park, TX 78613
MLS# 8760923Listed by: AUSTIN OPTIONS REALTY - Open Sun, 2 to 4pmNew
 $549,000Active4 beds 3 baths2,695 sq. ft.
$549,000Active4 beds 3 baths2,695 sq. ft.2902 Wren Cir, Cedar Park, TX 78613
MLS# 7685229Listed by: UFUND TEXAS LLC - Open Sat, 10am to 12pmNew
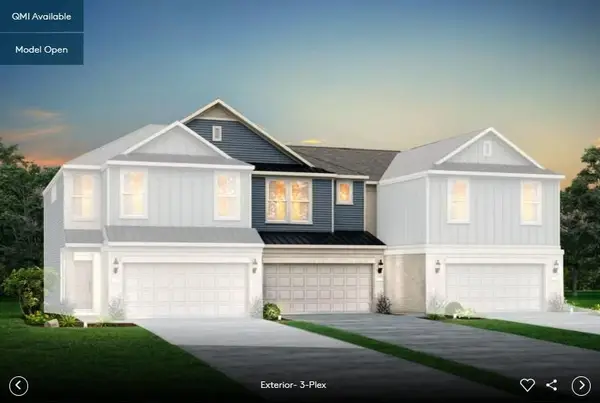 Listed by ERA$374,900Active3 beds 3 baths1,685 sq. ft.
Listed by ERA$374,900Active3 beds 3 baths1,685 sq. ft.2725 Woodall Dr #1703, Cedar Park, TX 78613
MLS# 4100867Listed by: ERA EXPERTS - New
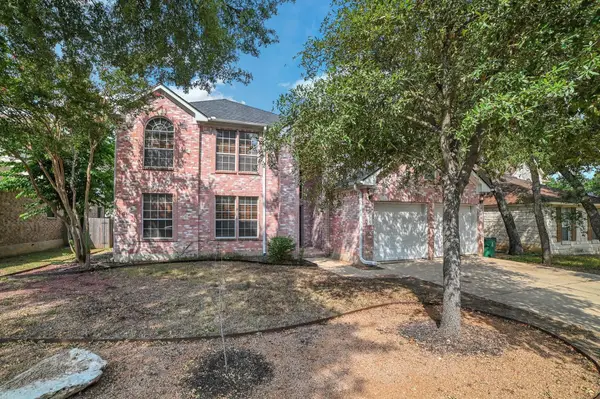 $405,000Active4 beds 3 baths2,593 sq. ft.
$405,000Active4 beds 3 baths2,593 sq. ft.2635 Goldfinch Drive, Cedar Park, TX 78613
MLS# 8564214Listed by: BEYCOME BROKERAGE REALTY, LLC - Open Sat, 10am to 12pmNew
 Listed by ERA$394,990Active3 beds 3 baths1,922 sq. ft.
Listed by ERA$394,990Active3 beds 3 baths1,922 sq. ft.2725 Woodall Dr #1702, Cedar Park, TX 78613
MLS# 1267821Listed by: ERA EXPERTS
