2410 Falmer Ct, Cedar Park, TX 78613
Local realty services provided by:ERA Brokers Consolidated
Listed by: janette friend-harrington
Office: exp realty, llc.
MLS#:9210374
Source:ACTRIS
2410 Falmer Ct,Cedar Park, TX 78613
$760,000Last list price
- 5 Beds
- 4 Baths
- - sq. ft.
- Single family
- Sold
Sorry, we are unable to map this address
Price summary
- Price:$760,000
- Monthly HOA dues:$40
About this home
Location is key, and this home, with many, many updates, offers the best of both worlds—privacy and community. The Twin Creeks Country Club is right down the road, perfect for those who enjoy golf, tennis, and socializing. Plus, you’ll be in a top-rated school district, with schools, shopping, services, parks and local events with-in15 minutes.
This beautifully updated and meticulously maintained home with many many updates, in the highly sought-after Twin Creeks subdivision, with it’s spacious 5-bedroom, 4-bathroom home, expresses an inviting blend of luxury, comfort, and community. The home is designed for modern living as well as multi-generations with this open-concept layout. Each bedroom fits a king size bed
You'll immediately notice the high-end finishes throughout, including luxury laminate flooring, quartz countertops, and updated cabinetry in both the kitchen and granite in bathrooms. as well as new chandeliers in the dining areas. 1 recent HVAC system, freshly painted interiors & wider baseboards, and high-quality appliances (all 3 years or less) offer peace of mind and convenience.
The main suite is a private retreat, with a beautifully remodeled en-suite bathroom featuring granite countertops, high-end cabinetry, separate soaking tub and walk-in shower. You’ll find many added touches like crown molding, wider baseboards, as well.
Outside you'll find a recent and stained fenced back yard and plenty of space for outdoor entertaining. The epoxy garage floor adds a polished touch, while the new roof and window screens (installed just 3 months ago) ensure the home is both secure and energy-efficient.
This home is ideal for those seeking an active lifestyle. The Twin Creeks Country Club, featuring golf and tennis, is just a stone's throw away, offering a fantastic opportunity for sports and social events. Enjoy the convenience of suburban living while being just a short drive away from the vibrant city of Austin
Contact an agent
Home facts
- Year built:2004
- Listing ID #:9210374
- Updated:January 09, 2026 at 05:52 PM
Rooms and interior
- Bedrooms:5
- Total bathrooms:4
- Full bathrooms:4
Heating and cooling
- Cooling:Central
- Heating:Central, Fireplace(s), Natural Gas
Structure and exterior
- Roof:Shingle
- Year built:2004
Schools
- High school:Cedar Park
- Elementary school:Deer Creek
Utilities
- Water:Public
- Sewer:Public Sewer
Finances and disclosures
- Price:$760,000
New listings near 2410 Falmer Ct
- Open Sun, 12 to 2pmNew
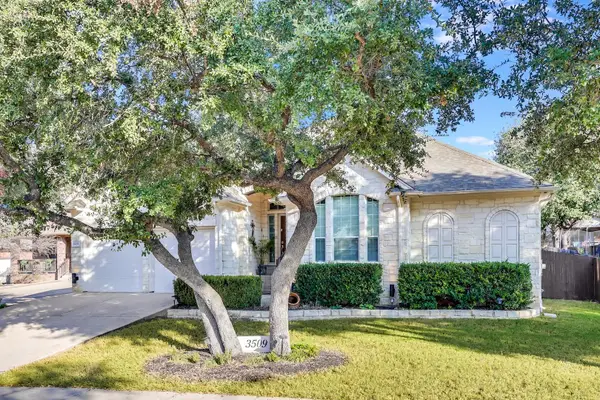 $679,000Active4 beds 3 baths2,878 sq. ft.
$679,000Active4 beds 3 baths2,878 sq. ft.3509 Twin Branch Dr, Cedar Park, TX 78613
MLS# 4743161Listed by: URBANSPACE - Open Sat, 2 to 4pmNew
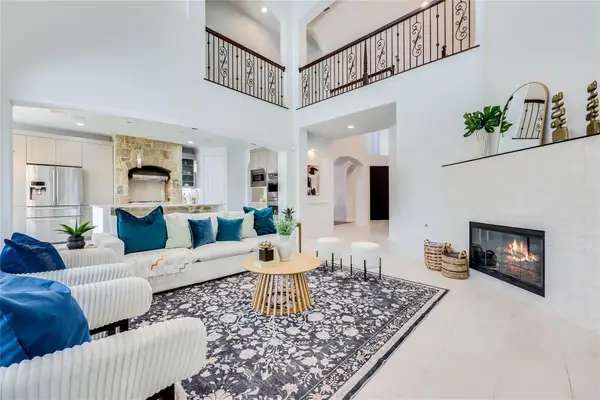 $1,245,000Active5 beds 4 baths4,210 sq. ft.
$1,245,000Active5 beds 4 baths4,210 sq. ft.3900 Avery Woods Ln, Cedar Park, TX 78613
MLS# 6516512Listed by: URBANSPACE - Open Sat, 1 to 3pmNew
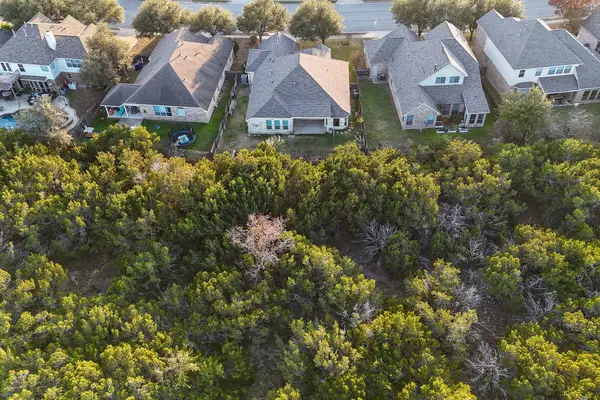 $499,000Active3 beds 2 baths2,285 sq. ft.
$499,000Active3 beds 2 baths2,285 sq. ft.2030 Nelson Ranch Loop, Cedar Park, TX 78613
MLS# 8378768Listed by: HORIZON REALTY - New
 $325,000Active3 beds 2 baths1,248 sq. ft.
$325,000Active3 beds 2 baths1,248 sq. ft.2204 N Celia Dr, Cedar Park, TX 78613
MLS# 1086991Listed by: KELLER WILLIAMS REALTY - Open Sat, 11am to 1pmNew
 $459,000Active4 beds 3 baths1,776 sq. ft.
$459,000Active4 beds 3 baths1,776 sq. ft.1103 Elmwood Trl, Cedar Park, TX 78613
MLS# 3465262Listed by: MUNGIA REAL ESTATE - New
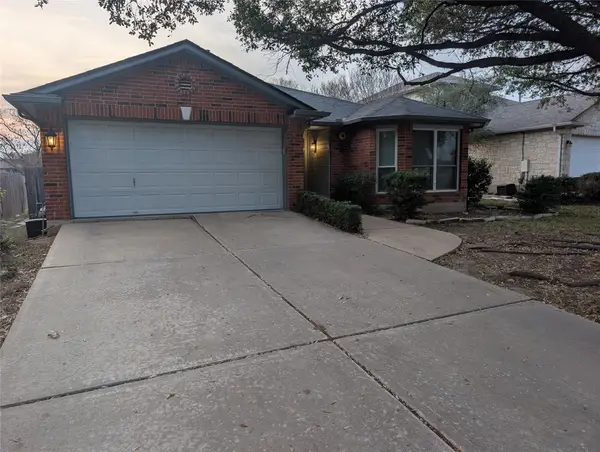 $299,900Active3 beds 2 baths1,250 sq. ft.
$299,900Active3 beds 2 baths1,250 sq. ft.1405 Bohica Way, Cedar Park, TX 78613
MLS# 7326190Listed by: KYLE ODIORNE - Open Sat, 11am to 2pmNew
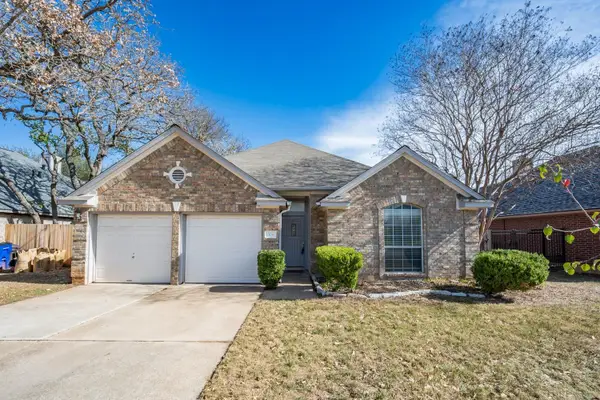 $362,000Active3 beds 2 baths1,501 sq. ft.
$362,000Active3 beds 2 baths1,501 sq. ft.304 Mesa Verde St, Cedar Park, TX 78613
MLS# 9777548Listed by: JNJ REAL ESTATE INVESTMENT LLC - New
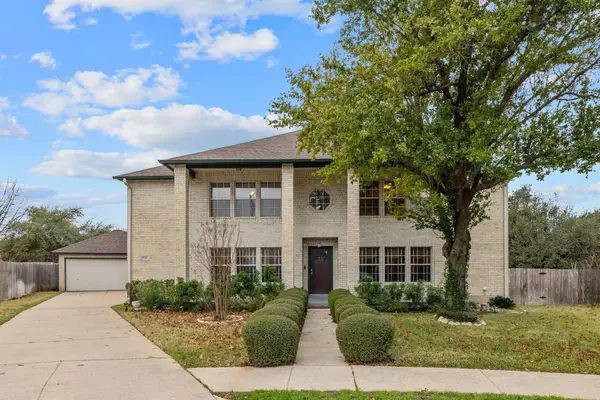 $700,000Active5 beds 4 baths4,788 sq. ft.
$700,000Active5 beds 4 baths4,788 sq. ft.2210 Rachel Rdg, Cedar Park, TX 78613
MLS# 6666769Listed by: FORBES REALTY - Open Sat, 10am to 12pmNew
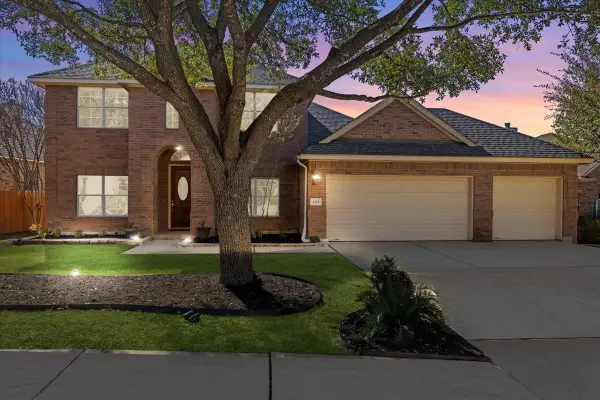 $689,900Active4 beds 3 baths3,114 sq. ft.
$689,900Active4 beds 3 baths3,114 sq. ft.2105 Bindon Dr, Cedar Park, TX 78613
MLS# 5446753Listed by: PURE REALTY - New
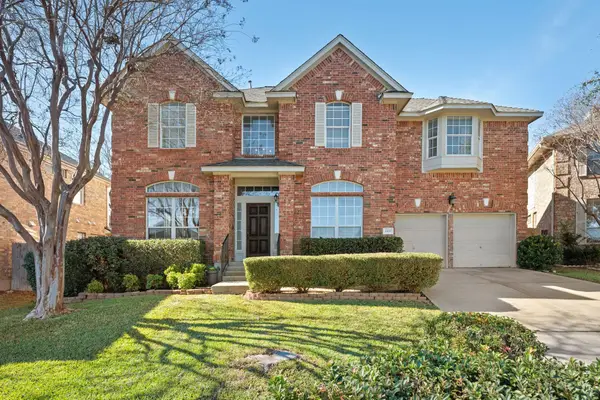 $575,000Active4 beds 3 baths2,745 sq. ft.
$575,000Active4 beds 3 baths2,745 sq. ft.1105 Hollybrook Cv, Cedar Park, TX 78613
MLS# 7881612Listed by: REAL BROKER, LLC
