2500 Midnight Star Dr, Cedar Park, TX 78613
Local realty services provided by:ERA Brokers Consolidated
Listed by: stephanie jagen
Office: sv real estate llc.
MLS#:6430342
Source:ACTRIS
Price summary
- Price:$799,000
- Price per sq. ft.:$162.99
- Monthly HOA dues:$66.5
About this home
This gorgeous, turn-key home will wow you with its unique features, spaciousness, and abundant storage. Beautifully updated and meticulously maintained, this home has it all: 5 bedrooms, 3 full + 1 half bathrooms, spacious open concept living/kitchen/dining areas, dedicated office space, covered outdoor patios, 2 fireplaces, incredible closet space, and a flexible floorplan that could be adjusted to accommodate multi-generational living or any other unique needs. All flooring has been updated to wood-look LVP (no carpet!), walls & exterior painted, HVACs replaced (2024 & 2020), roof replaced (2021) and annually maintained with a warranty. Incredible location with actual walk-ability in Cedar Park! Schools, shopping (HEB!), restaurants, & business services all within 1 mile or less of this home. Quick and easy access to 183/183A and Parmer Ln make driving into Austin a breeze. Nearby neighborhood amenities (pool, dog park, playground) and city parks (Brushy Creek Lake Park, trail, & sports park) provide outdoor recreational enjoyment year round. Offered at only $163/sq ft, this home provides an incredible opportunity to purchase abundant living space in a beautiful neighborhood. Your dream home awaits your arrival at 2500 Midnight Star!
Contact an agent
Home facts
- Year built:2008
- Listing ID #:6430342
- Updated:December 29, 2025 at 03:58 PM
Rooms and interior
- Bedrooms:5
- Total bathrooms:4
- Full bathrooms:3
- Half bathrooms:1
- Living area:4,902 sq. ft.
Heating and cooling
- Cooling:Central, Electric
- Heating:Central, Electric
Structure and exterior
- Roof:Shingle
- Year built:2008
- Building area:4,902 sq. ft.
Schools
- High school:Vista Ridge
- Elementary school:Ronald Reagan
Utilities
- Water:Public
- Sewer:Public Sewer
Finances and disclosures
- Price:$799,000
- Price per sq. ft.:$162.99
- Tax amount:$15,133 (2025)
New listings near 2500 Midnight Star Dr
- New
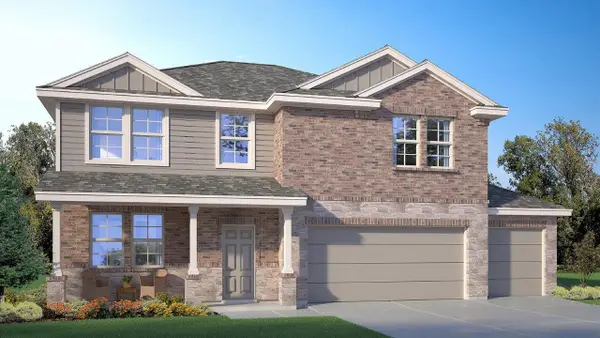 $372,830Active5 beds 3 baths2,324 sq. ft.
$372,830Active5 beds 3 baths2,324 sq. ft.1717 Paso Fino Trl, Harker Heights, TX 76548
MLS# 4834214Listed by: NEXTHOME TROPICANA REALTY - New
 $319,000Active2 beds 3 baths1,466 sq. ft.
$319,000Active2 beds 3 baths1,466 sq. ft.2304 S Lakeline Blvd #563, Cedar Park, TX 78613
MLS# 9347769Listed by: ALL CITY REAL ESTATE LTD. CO - New
 $429,000Active3 beds 2 baths1,553 sq. ft.
$429,000Active3 beds 2 baths1,553 sq. ft.2117 Sage Canyon Dr, Cedar Park, TX 78613
MLS# 6660435Listed by: BRYAN BJERKE - Open Sat, 2 to 4pmNew
 $425,000Active4 beds 2 baths1,864 sq. ft.
$425,000Active4 beds 2 baths1,864 sq. ft.1509 Continental Pass, Cedar Park, TX 78613
MLS# 4489242Listed by: PURE REALTY - New
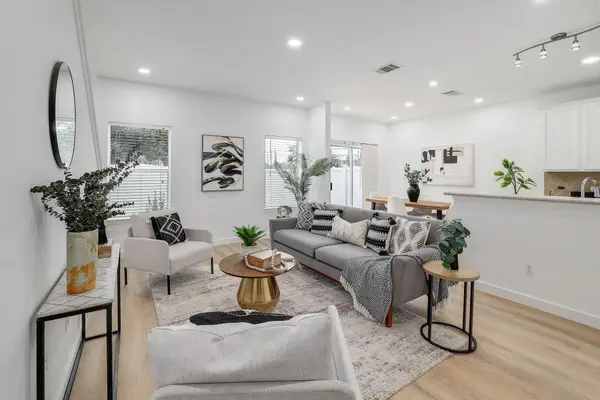 $345,000Active3 beds 3 baths1,966 sq. ft.
$345,000Active3 beds 3 baths1,966 sq. ft.1900 Little Elm Trl #75, Cedar Park, TX 78613
MLS# 3491839Listed by: SPYGLASS REALTY - New
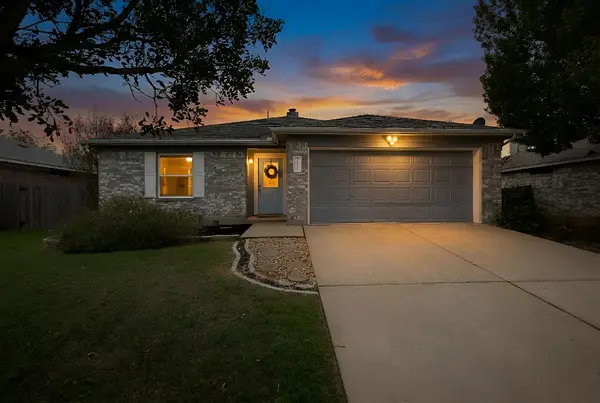 $295,000Active3 beds 2 baths1,304 sq. ft.
$295,000Active3 beds 2 baths1,304 sq. ft.2202 Clayton Way, Cedar Park, TX 78613
MLS# 6234933Listed by: MAGNOLIA REALTY ROUND ROCK - New
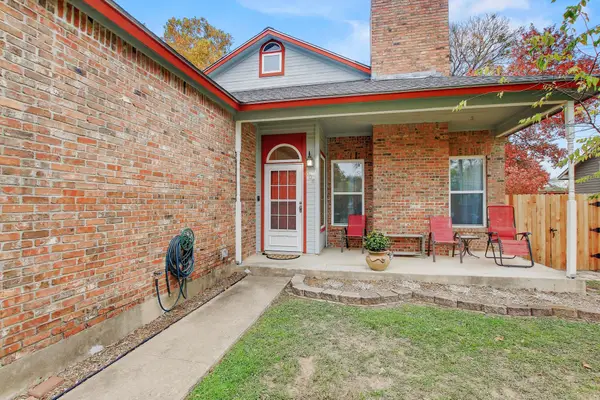 $375,000Active3 beds 2 baths1,527 sq. ft.
$375,000Active3 beds 2 baths1,527 sq. ft.608 Pomegranate Pass, Cedar Park, TX 78613
MLS# 5622666Listed by: SPYGLASS REALTY - New
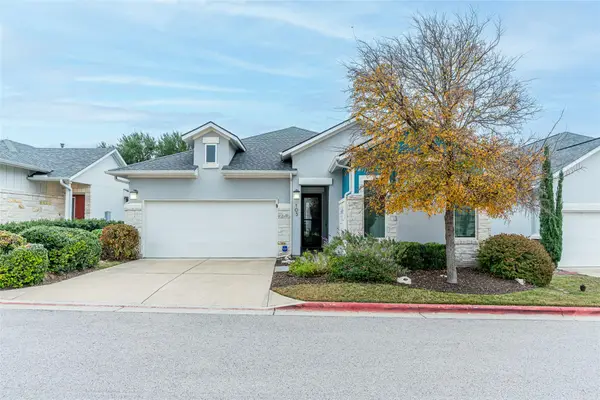 $490,000Active3 beds 2 baths1,897 sq. ft.
$490,000Active3 beds 2 baths1,897 sq. ft.13701 Ronald W Reagan Blvd #103, Cedar Park, TX 78613
MLS# 5689590Listed by: REALTY CAPITAL CITY 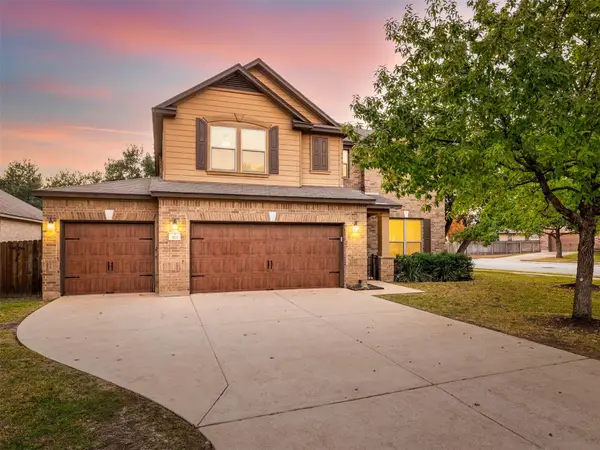 $814,900Active4 beds 3 baths3,536 sq. ft.
$814,900Active4 beds 3 baths3,536 sq. ft.323 Settlers Home Dr, Cedar Park, TX 78613
MLS# 1934022Listed by: KELLER WILLIAMS REALTY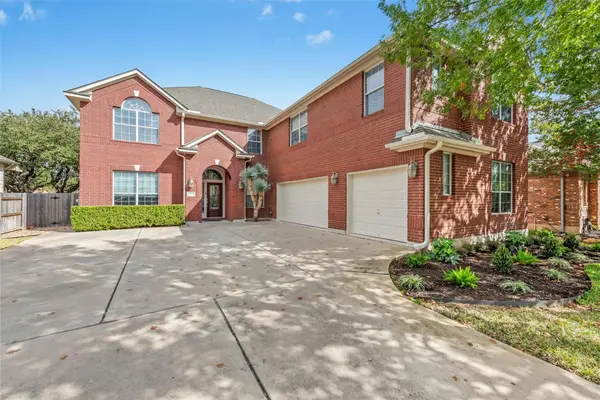 $775,000Active5 beds 4 baths4,300 sq. ft.
$775,000Active5 beds 4 baths4,300 sq. ft.2605 Mancuso Bnd, Cedar Park, TX 78613
MLS# 3470435Listed by: KELLER WILLIAMS REALTY
