2611 Honey Springs Ln, Cedar Park, TX 78613
Local realty services provided by:ERA EXPERTS


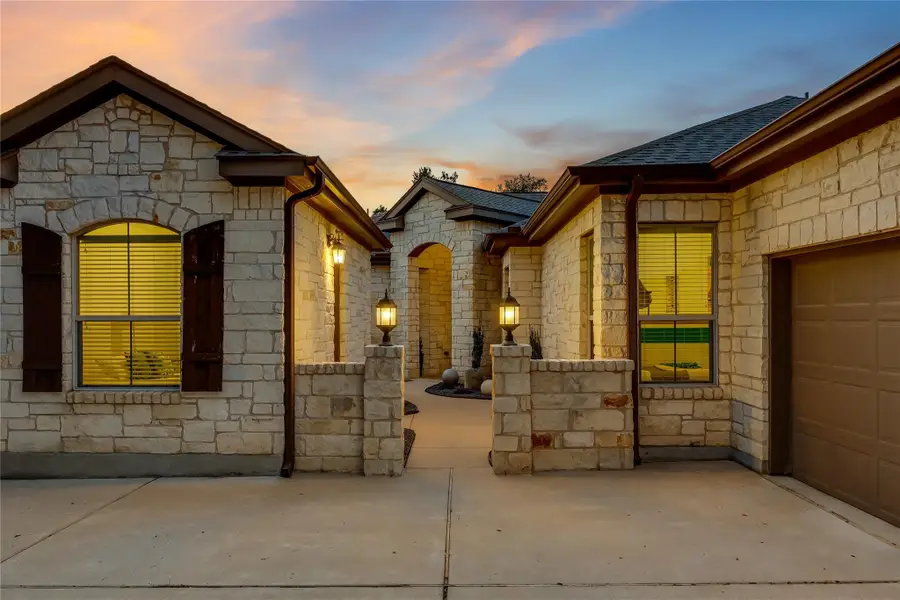
Listed by:sharon rose eaton
Office:compass re texas, llc.
MLS#:9815476
Source:ACTRIS
2611 Honey Springs Ln,Cedar Park, TX 78613
$795,000
- 4 Beds
- 4 Baths
- 2,538 sq. ft.
- Single family
- Pending
Price summary
- Price:$795,000
- Price per sq. ft.:$313.24
- Monthly HOA dues:$100
About this home
Welcome to 2611 Honey Springs Lane in Cedar Park, TX, where modern comfort meets relaxed living. This lovingly maintained courtyard entry home offers versatile living space, ideal for those seeking a turn-key lifestyle. Step inside to discover an open concept layout with high ceilings, harmonious blend of style and functionality, perfectly suited for both relaxation and entertainment.
The heart of the home is the expansive living area, which flows effortlessly into the updated kitchen with waterfall island and countertops. Imagine preparing meals in a space that offers ample countertops and modern appliances such as Frigidaire Gallery 30" Induction Modular Cooktop with custom vented exhaust and 30" single bowl undermount workstation kitchen sink.
The primary bedroom retreat offers a cozy place to relax and unwind with spacious ensuite bath and walk-in closet. Main house includes 3 bedrooms, 2.5 bathrooms, with formal dining, breakfast nook, and flex room that can be used as a study, media room, or playroom. The detached casita is located right off the courtyard entry. This personal space allows for another bedroom with full bathroom, private office, or in-home gym.
Venture outside to find a sprawling backyard that's a true canvas for your imagination. The extended patio is the crown jewel of this outdoor haven, complete with an outdoor TV mount, and a built-in grill and sink, ready for alfresco dining and gatherings.
Ideally located in Cedar Park where amenities and entertainment are within minutes away. Walkability to Brushy Creek Park. Approx. 11 miles to The Domain, 21 miles to Downtown Austin, 29 miles to Austin-Bergstrom, and 5 miles to Apple Campus. Zoned for highly acclaimed Leander ISD schools. The Reserve at Brushy Creek subdivision offers community pool and playground.
Explore this home today and experience first-hand the tranquil and welcoming lifestyle it offers.
*Owner/Agent; Square Footage includes detached casita; Furnishings are for Sale.
Contact an agent
Home facts
- Year built:2014
- Listing Id #:9815476
- Updated:August 21, 2025 at 07:17 AM
Rooms and interior
- Bedrooms:4
- Total bathrooms:4
- Full bathrooms:3
- Half bathrooms:1
- Living area:2,538 sq. ft.
Heating and cooling
- Cooling:Central, Ductless
- Heating:Central, Ductless
Structure and exterior
- Roof:Shingle
- Year built:2014
- Building area:2,538 sq. ft.
Schools
- High school:Vista Ridge
- Elementary school:Ronald Reagan
Utilities
- Water:Public
- Sewer:Public Sewer
Finances and disclosures
- Price:$795,000
- Price per sq. ft.:$313.24
- Tax amount:$10,257 (2024)
New listings near 2611 Honey Springs Ln
- New
 $525,000Active3 beds 2 baths1,904 sq. ft.
$525,000Active3 beds 2 baths1,904 sq. ft.2604 Goldfinch Dr, Cedar Park, TX 78613
MLS# 8356808Listed by: DHS REALTY - Open Sun, 1 to 4pmNew
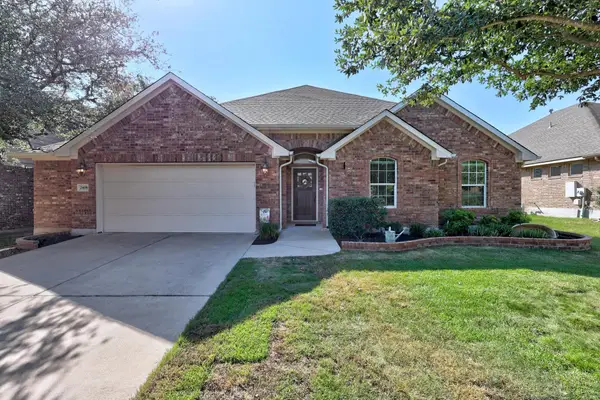 $625,000Active4 beds 3 baths2,875 sq. ft.
$625,000Active4 beds 3 baths2,875 sq. ft.2408 Sweetwater Ln, Cedar Park, TX 78613
MLS# 8454078Listed by: MAGNOLIA REALTY ROUND ROCK - New
 $299,999Active3 beds 3 baths1,607 sq. ft.
$299,999Active3 beds 3 baths1,607 sq. ft.1701 S Bell Boulevard #1303, Cedar Park, TX 78613
MLS# 589909Listed by: REALTY TEXAS LLC - Open Sat, 1 to 4pmNew
 $500,000Active4 beds 4 baths2,441 sq. ft.
$500,000Active4 beds 4 baths2,441 sq. ft.1401 Little Elm Trl #209, Cedar Park, TX 78613
MLS# 8895586Listed by: ORCHARD BROKERAGE - Open Sat, 10am to 12pmNew
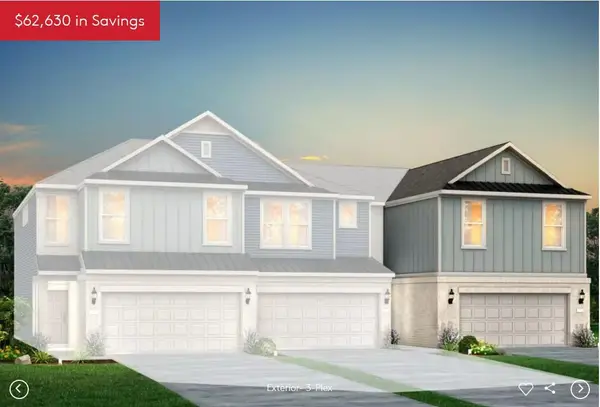 Listed by ERA$424,900Active3 beds 3 baths1,977 sq. ft.
Listed by ERA$424,900Active3 beds 3 baths1,977 sq. ft.2725 Woodall Dr #1804, Cedar Park, TX 78613
MLS# 7837393Listed by: ERA EXPERTS - New
 $266,000Active3 beds 2 baths1,418 sq. ft.
$266,000Active3 beds 2 baths1,418 sq. ft.2500 Peach Tree Ln, Cedar Park, TX 78613
MLS# 8760923Listed by: AUSTIN OPTIONS REALTY - Open Sun, 2 to 4pmNew
 $549,000Active4 beds 3 baths2,695 sq. ft.
$549,000Active4 beds 3 baths2,695 sq. ft.2902 Wren Cir, Cedar Park, TX 78613
MLS# 7685229Listed by: UFUND TEXAS LLC - Open Sat, 10am to 12pmNew
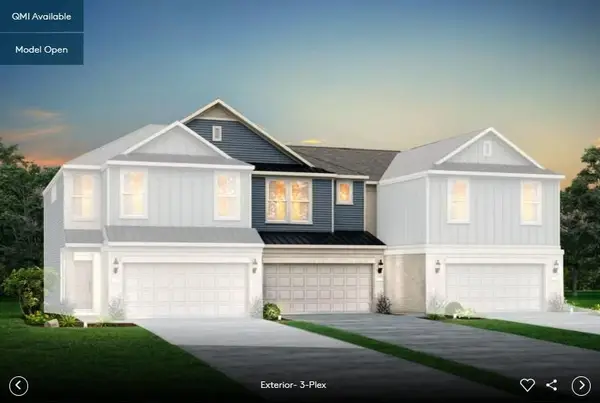 Listed by ERA$374,900Active3 beds 3 baths1,685 sq. ft.
Listed by ERA$374,900Active3 beds 3 baths1,685 sq. ft.2725 Woodall Dr #1703, Cedar Park, TX 78613
MLS# 4100867Listed by: ERA EXPERTS - New
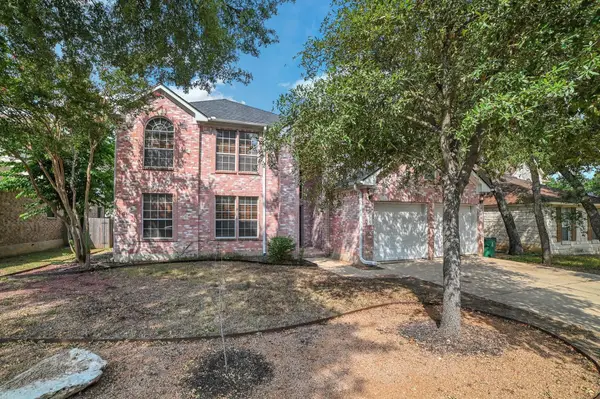 $405,000Active4 beds 3 baths2,593 sq. ft.
$405,000Active4 beds 3 baths2,593 sq. ft.2635 Goldfinch Drive, Cedar Park, TX 78613
MLS# 8564214Listed by: BEYCOME BROKERAGE REALTY, LLC - Open Sat, 10am to 12pmNew
 Listed by ERA$394,990Active3 beds 3 baths1,922 sq. ft.
Listed by ERA$394,990Active3 beds 3 baths1,922 sq. ft.2725 Woodall Dr #1702, Cedar Park, TX 78613
MLS# 1267821Listed by: ERA EXPERTS
