3204 Scenic Valley Dr, Cedar Park, TX 78613
Local realty services provided by:ERA Experts
Listed by:donnie morrow
Office:real broker, llc.
MLS#:1946955
Source:ACTRIS
3204 Scenic Valley Dr,Cedar Park, TX 78613
$749,000
- 4 Beds
- 4 Baths
- 3,207 sq. ft.
- Single family
- Active
Price summary
- Price:$749,000
- Price per sq. ft.:$233.55
- Monthly HOA dues:$115
About this home
This is not your ordinary home. It stands out from the rest because it is full of amazing upgrades and custom features. The home alone speaks for itself in stature and height. It looks like a castle. One of the best features is the backyard. Not only do you have a combination of privacy, trees and a view but you have a really nice gathering and seating area. with a fire pit. Very custom added by the owners. The original back patio is enclosed, and it is a very nice sitting area that extends the living space to the outside. Great for entertaining. The kitchen is incredible with a Chef's 6 burner Cook top and tons of unique features that keep your eyes moving. Double ovens and Coffee Bar are also custom additions you don't see often. The 3 car garage has a lot of great added storage. Water softener protects the pipes. One of the bedrooms is wired for audio as it was being used as a media room. Spacious game room upstairs. Primary downstairs along with the office. When you see the barn doors you will be impressed. This home is loaded with value adding features and additions that easily justify the price. Located near the lake and hills as well as every convenience you will ever need add so much value. The neighborhood is small so you can get to know your neighbors if you choose. This home is fantastic so please consider all things mentioned here when submitting an offer because it is priced competitively so we expect multiple offers.
Contact an agent
Home facts
- Year built:2020
- Listing ID #:1946955
- Updated:October 14, 2025 at 01:43 AM
Rooms and interior
- Bedrooms:4
- Total bathrooms:4
- Full bathrooms:3
- Half bathrooms:1
- Living area:3,207 sq. ft.
Heating and cooling
- Cooling:Central
- Heating:Central
Structure and exterior
- Roof:Shingle
- Year built:2020
- Building area:3,207 sq. ft.
Schools
- High school:Leander High
- Elementary school:Knowles
Utilities
- Water:Public
- Sewer:Public Sewer
Finances and disclosures
- Price:$749,000
- Price per sq. ft.:$233.55
- Tax amount:$14,070 (2025)
New listings near 3204 Scenic Valley Dr
- New
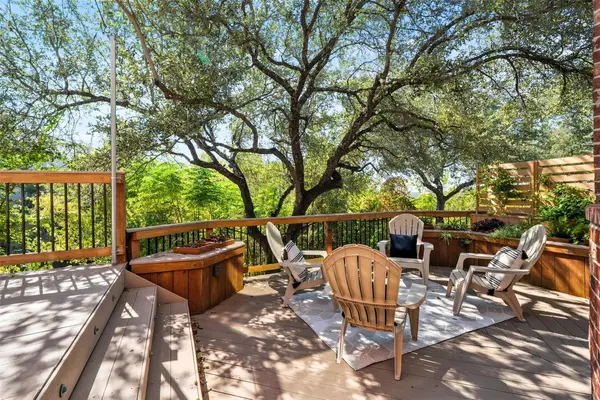 $690,000Active4 beds 3 baths2,841 sq. ft.
$690,000Active4 beds 3 baths2,841 sq. ft.2404 Guara Dr, Cedar Park, TX 78613
MLS# 8005505Listed by: EXP REALTY, LLC - New
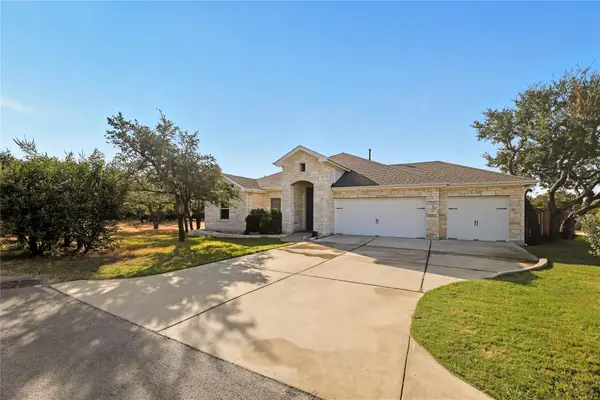 $750,000Active3 beds 2 baths2,307 sq. ft.
$750,000Active3 beds 2 baths2,307 sq. ft.410 Lone Star Dr, Cedar Park, TX 78613
MLS# 6484051Listed by: EXP REALTY, LLC - New
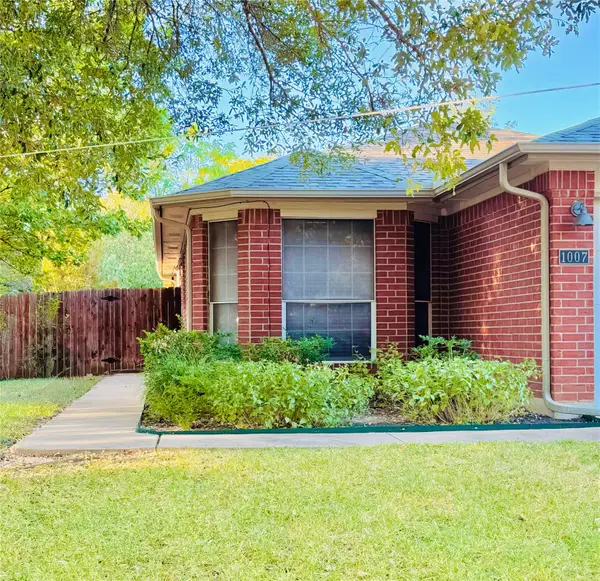 $350,000Active3 beds 2 baths1,253 sq. ft.
$350,000Active3 beds 2 baths1,253 sq. ft.1007 Audra St, Cedar Park, TX 78613
MLS# 5601172Listed by: EXP REALTY LLC - New
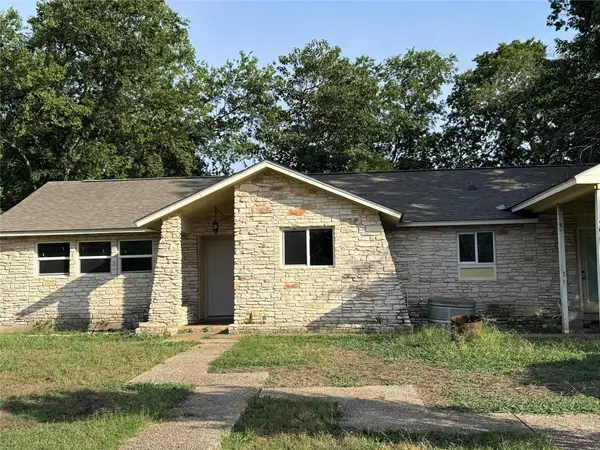 $350,000Active4 beds 2 baths1,596 sq. ft.
$350,000Active4 beds 2 baths1,596 sq. ft.1502 Glen Burnie Dr, Cedar Park, TX 78613
MLS# 4914697Listed by: COMPASS RE TEXAS, LLC - New
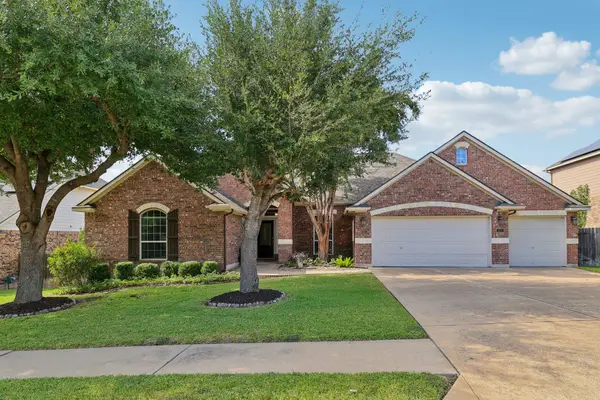 $699,000Active4 beds 3 baths3,108 sq. ft.
$699,000Active4 beds 3 baths3,108 sq. ft.213 Water Oak Dr, Cedar Park, TX 78613
MLS# 5261889Listed by: AMAZING REALTY LLC - New
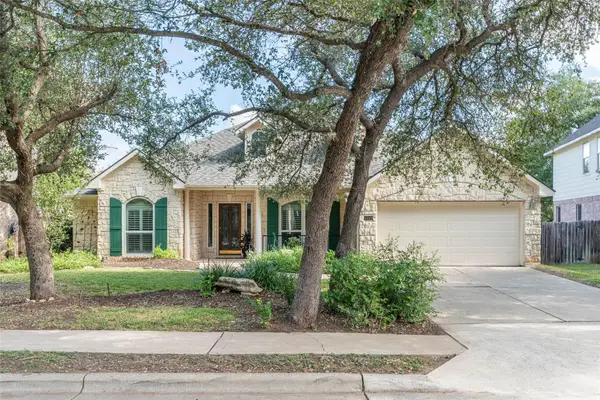 $505,000Active4 beds 2 baths2,521 sq. ft.
$505,000Active4 beds 2 baths2,521 sq. ft.1315 Fall Creek Loop, Cedar Park, TX 78613
MLS# 2967770Listed by: REALTY CAPITAL CITY - New
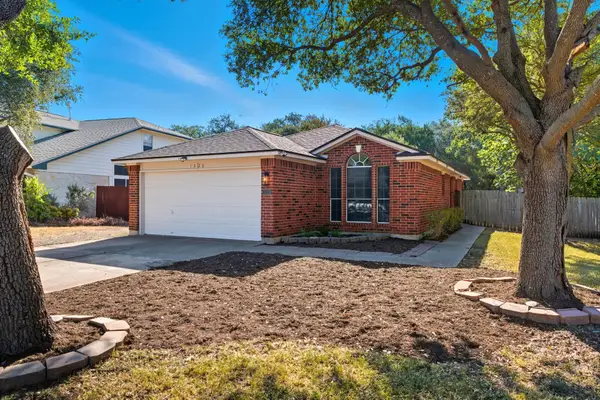 $330,000Active3 beds 2 baths1,313 sq. ft.
$330,000Active3 beds 2 baths1,313 sq. ft.1226 Brashear Ln, Cedar Park, TX 78613
MLS# 6843214Listed by: EPIQUE REALTY LLC - New
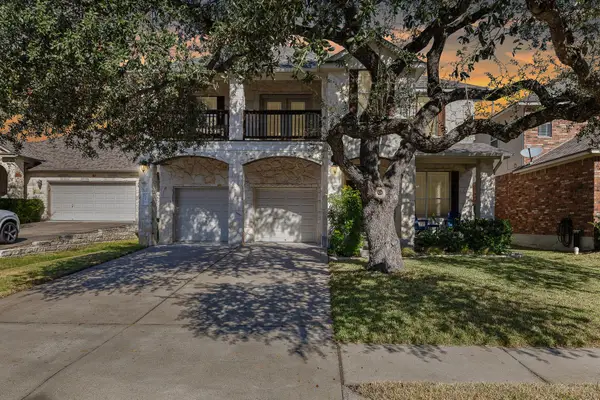 $535,000Active4 beds 3 baths2,719 sq. ft.
$535,000Active4 beds 3 baths2,719 sq. ft.619 Basie Bnd, Cedar Park, TX 78613
MLS# 9102653Listed by: COMPASS RE TEXAS, LLC - New
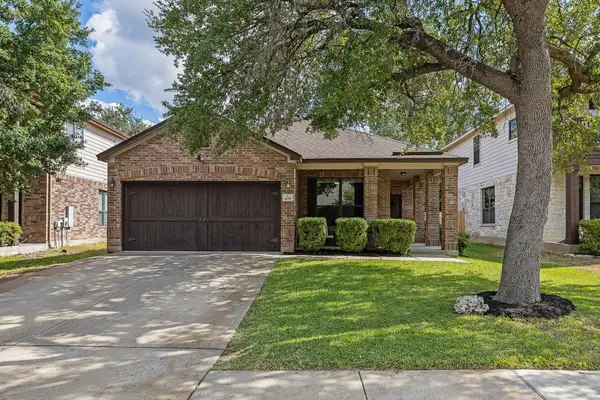 $430,000Active3 beds 2 baths1,749 sq. ft.
$430,000Active3 beds 2 baths1,749 sq. ft.408 Tyree Rd, Cedar Park, TX 78613
MLS# 8296016Listed by: WILLOW REAL ESTATE, LLC
