3302 Vaquero Ln, Cedar Park, TX 78641
Local realty services provided by:ERA Brokers Consolidated
Listed by: adrian grabe, shelly grabe
Office: jbgoodwin realtors wl
MLS#:9958057
Source:ACTRIS
Price summary
- Price:$749,900
- Price per sq. ft.:$250.47
- Monthly HOA dues:$53.33
About this home
Caballo Ranch – 3302 Vaquero Lane | Cedar Park, TX 78641
Stunning 2,996 sq ft Clarendon Model (Elevation C) on a landscaped, irrigated, private greenbelt lot with a resort-style heated pool, spa, and covered porch. Built in 2015 with over $67k in upgrades, this home features 3 bedrooms, 2.5 baths, a bonus room, media room, office, formal dining, breakfast nook, and a 3.5-car garage.
The open-concept kitchen offers 42" custom cabinets, granite counters, designer backsplash, double ovens, large island with breakfast bar, pendant lighting, stainless appliances, motion faucet, and pantry. Living room boasts high ceilings, large windows, gas fireplace, and backyard views. The formal dining includes wood floors and crown molding.
Expansive primary suite with tray ceiling, bay window, and backyard views. Primary bath features dual vanities, jetted tub, frameless walk-in shower, and oversized closet. Secondary bedrooms share a full bath. Upstairs includes a family room, pre-wired media room, and half bath.
Backyard oasis: Blue Haven heated pool (6' deep, bubblers, lounge shelf, spa), landscaped yard, SW-facing for afternoon shade. Rear gate access to private greenbelt trails, Brushy Creek, and picnic areas.
Additional highlights: wood floors (except bedrooms/baths), French-door office, laundry & mud room, tankless water heater, 2021 roof, water softener, sprinkler system, pre-wired security, low tax rate (1.9682%).
Leander ISD schools: Akin Elementary, Stiles Middle, Vista Ridge High. Close to parks, trails, shopping, dining, and major roads. Caballo Ranch amenities include community pool, parks, pavilion, and trails. Move-in ready luxury in an unbeatable location!
Contact an agent
Home facts
- Year built:2015
- Listing ID #:9958057
- Updated:December 29, 2025 at 08:23 AM
Rooms and interior
- Bedrooms:3
- Total bathrooms:3
- Full bathrooms:2
- Half bathrooms:1
- Living area:2,994 sq. ft.
Heating and cooling
- Cooling:Central, Zoned
- Heating:Central, Fireplace(s), Natural Gas, Zoned
Structure and exterior
- Roof:Composition, Shingle
- Year built:2015
- Building area:2,994 sq. ft.
Schools
- High school:Vista Ridge
- Elementary school:Akin
Utilities
- Water:Public
- Sewer:Public Sewer
Finances and disclosures
- Price:$749,900
- Price per sq. ft.:$250.47
- Tax amount:$13,889 (2025)
New listings near 3302 Vaquero Ln
- New
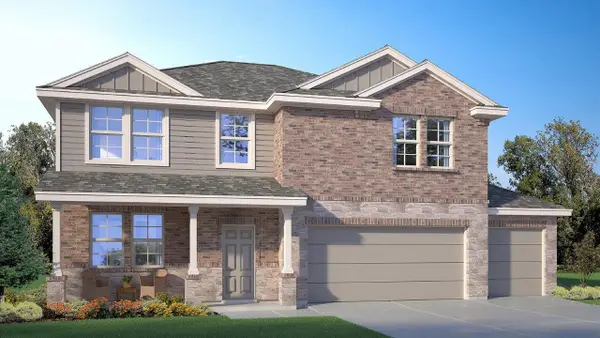 $372,830Active5 beds 3 baths2,324 sq. ft.
$372,830Active5 beds 3 baths2,324 sq. ft.1717 Paso Fino Trl, Harker Heights, TX 76548
MLS# 4834214Listed by: NEXTHOME TROPICANA REALTY - New
 $319,000Active2 beds 3 baths1,466 sq. ft.
$319,000Active2 beds 3 baths1,466 sq. ft.2304 S Lakeline Blvd #563, Cedar Park, TX 78613
MLS# 9347769Listed by: ALL CITY REAL ESTATE LTD. CO - New
 $429,000Active3 beds 2 baths1,553 sq. ft.
$429,000Active3 beds 2 baths1,553 sq. ft.2117 Sage Canyon Dr, Cedar Park, TX 78613
MLS# 6660435Listed by: BRYAN BJERKE - Open Sat, 2 to 4pmNew
 $425,000Active4 beds 2 baths1,864 sq. ft.
$425,000Active4 beds 2 baths1,864 sq. ft.1509 Continental Pass, Cedar Park, TX 78613
MLS# 4489242Listed by: PURE REALTY - New
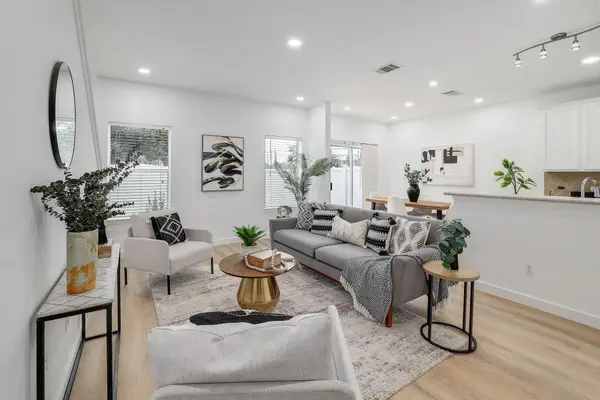 $345,000Active3 beds 3 baths1,966 sq. ft.
$345,000Active3 beds 3 baths1,966 sq. ft.1900 Little Elm Trl #75, Cedar Park, TX 78613
MLS# 3491839Listed by: SPYGLASS REALTY - New
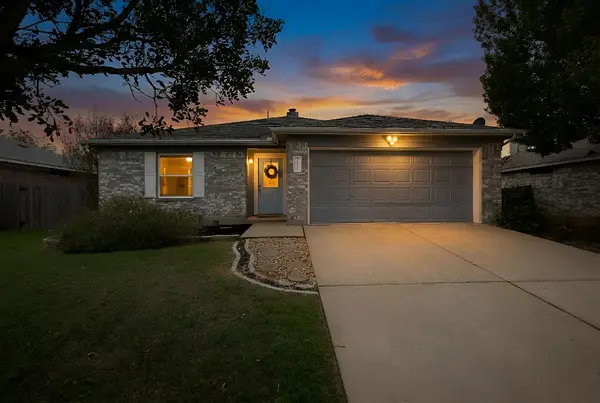 $295,000Active3 beds 2 baths1,304 sq. ft.
$295,000Active3 beds 2 baths1,304 sq. ft.2202 Clayton Way, Cedar Park, TX 78613
MLS# 6234933Listed by: MAGNOLIA REALTY ROUND ROCK - New
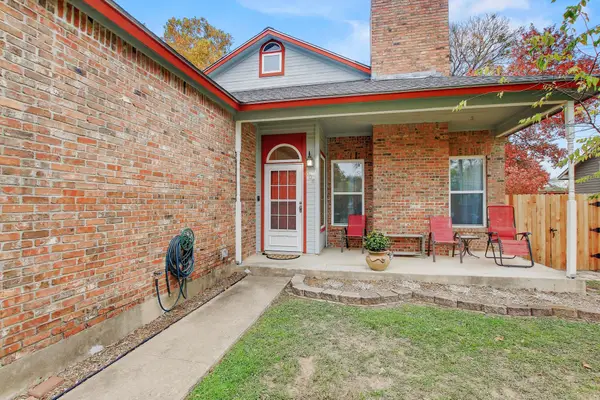 $375,000Active3 beds 2 baths1,527 sq. ft.
$375,000Active3 beds 2 baths1,527 sq. ft.608 Pomegranate Pass, Cedar Park, TX 78613
MLS# 5622666Listed by: SPYGLASS REALTY - New
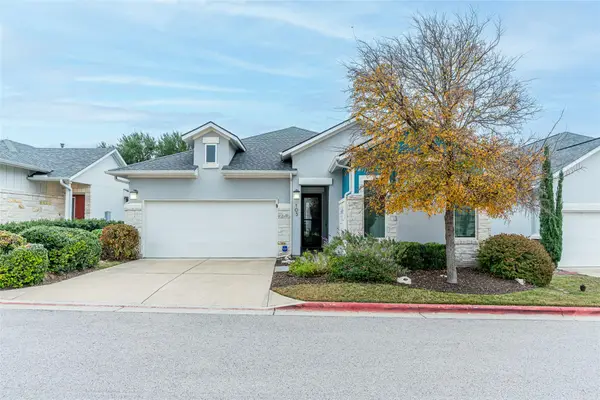 $490,000Active3 beds 2 baths1,897 sq. ft.
$490,000Active3 beds 2 baths1,897 sq. ft.13701 Ronald W Reagan Blvd #103, Cedar Park, TX 78613
MLS# 5689590Listed by: REALTY CAPITAL CITY 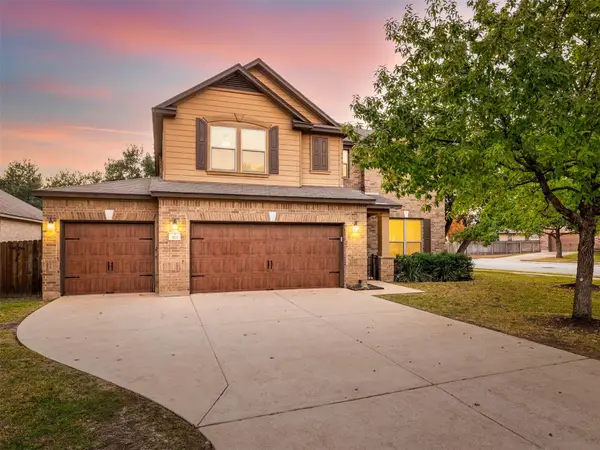 $814,900Active4 beds 3 baths3,536 sq. ft.
$814,900Active4 beds 3 baths3,536 sq. ft.323 Settlers Home Dr, Cedar Park, TX 78613
MLS# 1934022Listed by: KELLER WILLIAMS REALTY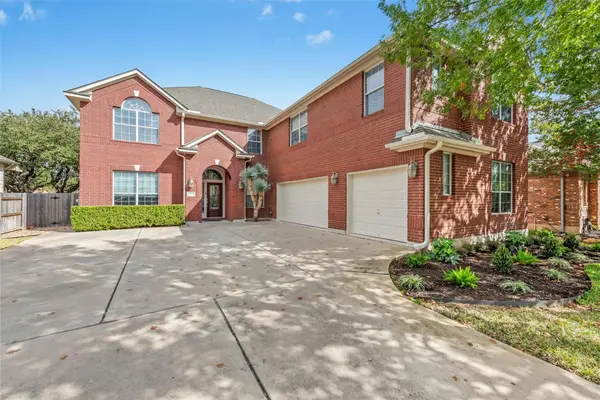 $775,000Active5 beds 4 baths4,300 sq. ft.
$775,000Active5 beds 4 baths4,300 sq. ft.2605 Mancuso Bnd, Cedar Park, TX 78613
MLS# 3470435Listed by: KELLER WILLIAMS REALTY
