3914 Remington Rd, Cedar Park, TX 78613
Local realty services provided by:ERA EXPERTS
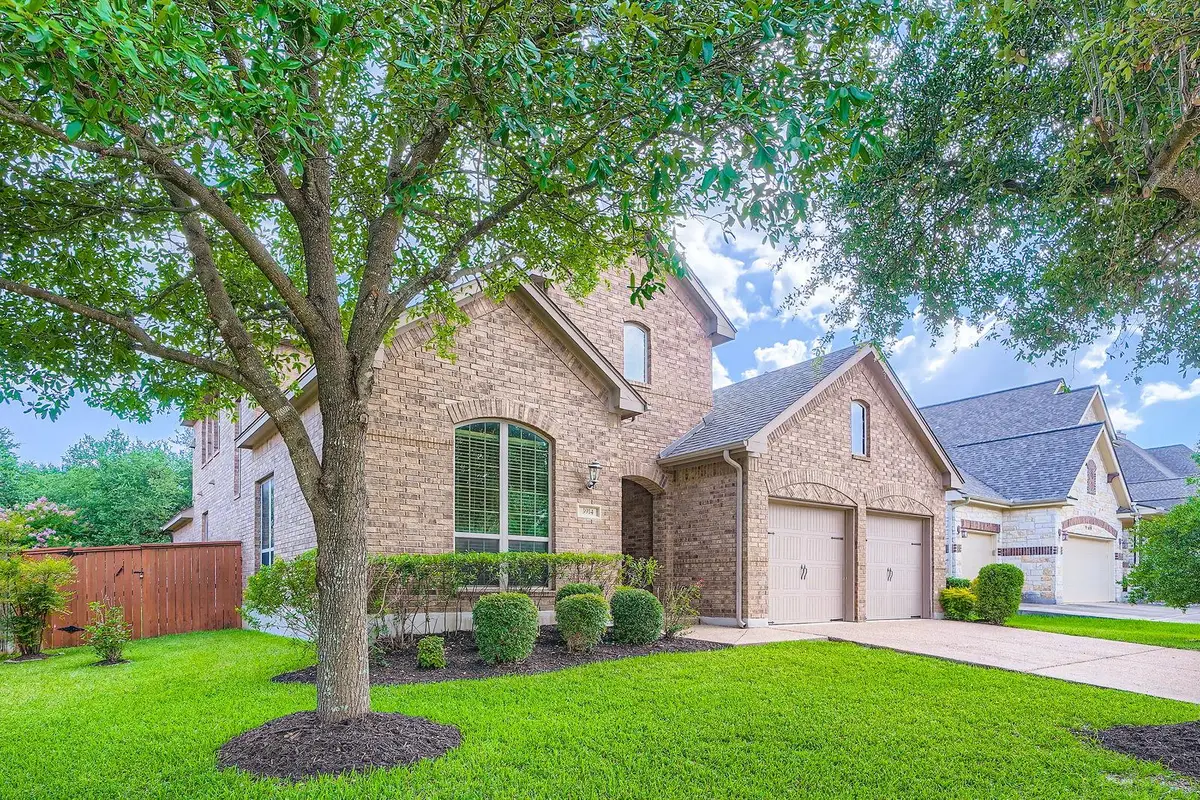
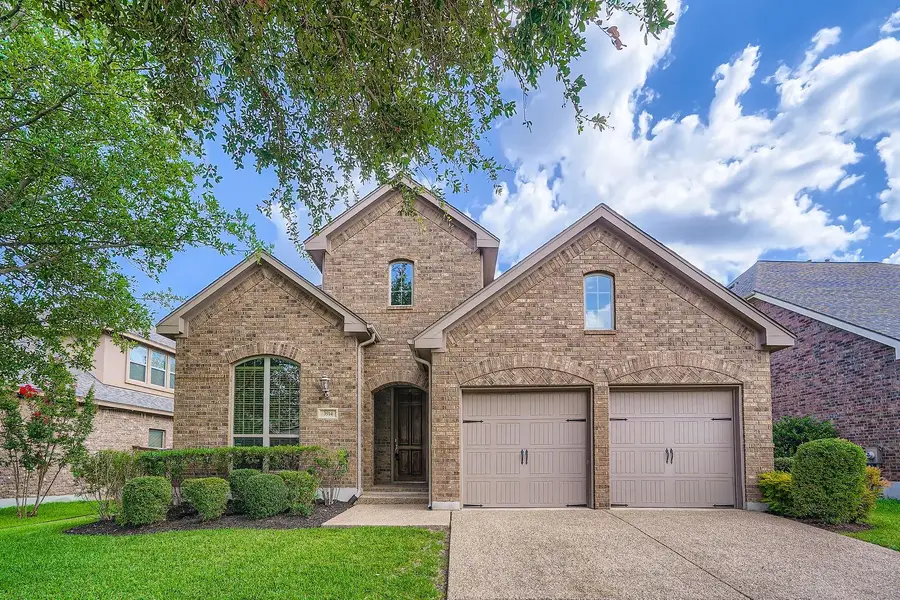
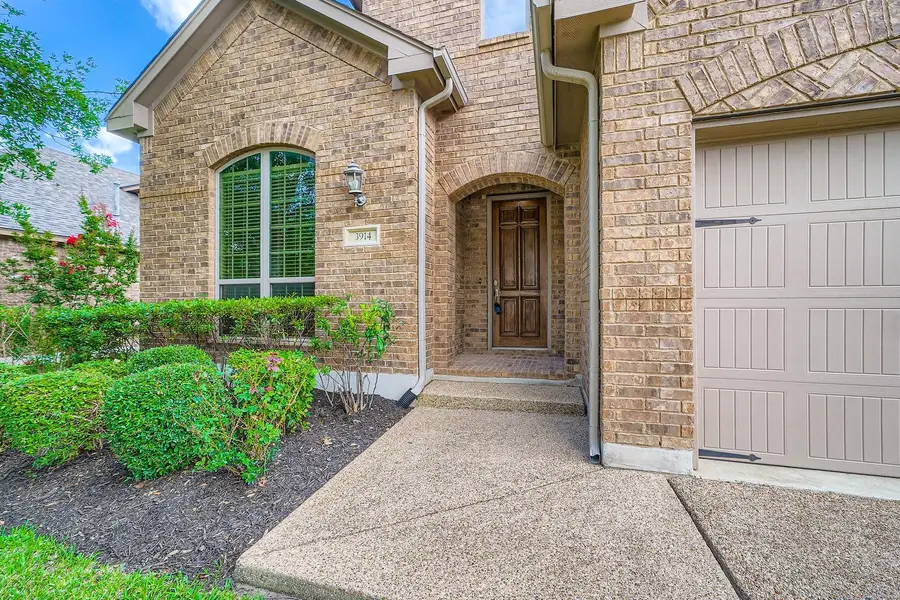
Listed by:bobby mathew
Office:trusted realty
MLS#:3707207
Source:ACTRIS
3914 Remington Rd,Cedar Park, TX 78613
$715,000
- 4 Beds
- 3 Baths
- 3,359 sq. ft.
- Single family
- Active
Price summary
- Price:$715,000
- Price per sq. ft.:$212.86
- Monthly HOA dues:$46
About this home
***NORTH EAST FACING*** Serenely nestled beneath a canopy of mature oak trees, this elegant 4-bedroom, 2.5-bath home with a downstairs office and an upstairs bonus room offers a perfect blend of timeless charm and modern luxury.
From the moment you arrive, the stately all-brick exterior and classic architectural lines make an unforgettable first impression. Inside, the open-concept layout showcases meticulously curated finishes, creating an inviting and refined atmosphere throughout.
At the heart of the home is the chef-inspired kitchen, equipped with top-of-the-line stainless steel appliances, a gas cooktop, custom wood cabinetry, and luxurious granite countertops—ideal for both everyday living and entertaining.
Located on the main floor, the expansive primary suite is bathed in natural light and features upgraded bay windows and a peaceful sitting area. The spa-like ensuite bathroom boasts dual vanities, a soaking tub, an oversized walk-in shower, and upscale lighting fixtures.
A dedicated home office offers a private, quiet space for remote work or study. Upstairs, a spacious bonus/game room provides endless possibilities for recreation, creativity, or relaxation.
Step outside to the covered back patio—perfect for al fresco dining, morning coffee, or evening gatherings.
Set in the highly sought-after RBC neighborhood, you'll enjoy access to resort-style amenities including two swimming pools, sand volleyball courts, scenic walking trails, and beautiful parks. Plus, its prime location offers quick access to Austin’s tech corridor, Dell Children’s Hospital, and the energy of downtown.
Your dream home awaits. Welcome home.
All information provided is deemed reliable but not guaranteed. Buyers are advised to independently verify all information.
Contact an agent
Home facts
- Year built:2011
- Listing Id #:3707207
- Updated:August 20, 2025 at 03:13 PM
Rooms and interior
- Bedrooms:4
- Total bathrooms:3
- Full bathrooms:2
- Half bathrooms:1
- Living area:3,359 sq. ft.
Heating and cooling
- Cooling:Central
- Heating:Central, Natural Gas
Structure and exterior
- Roof:Shingle
- Year built:2011
- Building area:3,359 sq. ft.
Schools
- High school:Round Rock
- Elementary school:Patsy Sommer
Utilities
- Water:Public
- Sewer:Public Sewer
Finances and disclosures
- Price:$715,000
- Price per sq. ft.:$212.86
- Tax amount:$13,911 (2025)
New listings near 3914 Remington Rd
- New
 $299,999Active3 beds 3 baths1,607 sq. ft.
$299,999Active3 beds 3 baths1,607 sq. ft.1701 S Bell Boulevard #1303, Cedar Park, TX 78613
MLS# 589909Listed by: REALTY TEXAS LLC - Open Sat, 1 to 4pmNew
 $500,000Active4 beds 4 baths2,441 sq. ft.
$500,000Active4 beds 4 baths2,441 sq. ft.1401 Little Elm Trl #209, Cedar Park, TX 78613
MLS# 8895586Listed by: ORCHARD BROKERAGE - Open Sat, 10am to 12pmNew
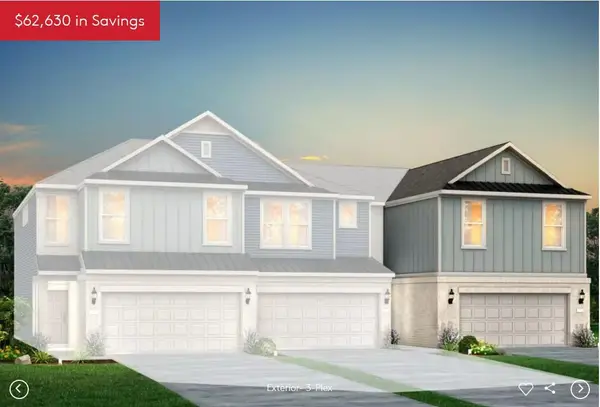 Listed by ERA$424,900Active3 beds 3 baths1,977 sq. ft.
Listed by ERA$424,900Active3 beds 3 baths1,977 sq. ft.2725 Woodall Dr #1804, Cedar Park, TX 78613
MLS# 7837393Listed by: ERA EXPERTS - New
 $266,000Active3 beds 2 baths1,418 sq. ft.
$266,000Active3 beds 2 baths1,418 sq. ft.2500 Peach Tree Ln, Cedar Park, TX 78613
MLS# 8760923Listed by: AUSTIN OPTIONS REALTY - Open Sun, 2 to 4pmNew
 $549,000Active4 beds 3 baths2,695 sq. ft.
$549,000Active4 beds 3 baths2,695 sq. ft.2902 Wren Cir, Cedar Park, TX 78613
MLS# 7685229Listed by: UFUND TEXAS LLC - Open Sat, 10am to 12pmNew
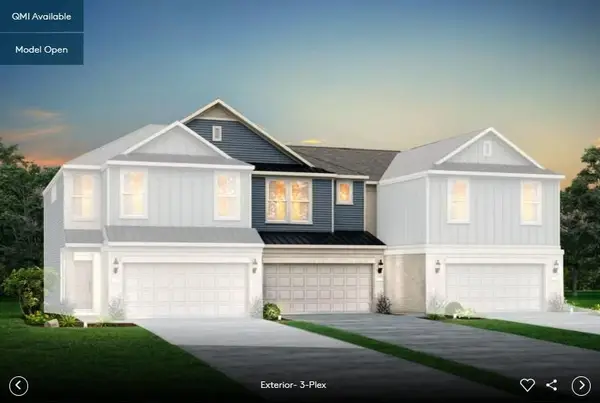 Listed by ERA$374,900Active3 beds 3 baths1,685 sq. ft.
Listed by ERA$374,900Active3 beds 3 baths1,685 sq. ft.2725 Woodall Dr #1703, Cedar Park, TX 78613
MLS# 4100867Listed by: ERA EXPERTS - New
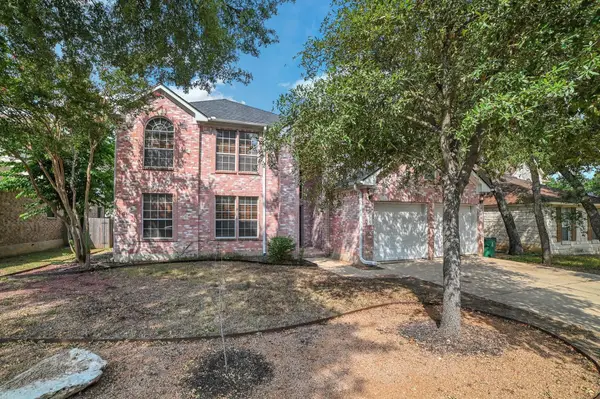 $405,000Active4 beds 3 baths2,593 sq. ft.
$405,000Active4 beds 3 baths2,593 sq. ft.2635 Goldfinch Drive, Cedar Park, TX 78613
MLS# 8564214Listed by: BEYCOME BROKERAGE REALTY, LLC - Open Sat, 10am to 12pmNew
 Listed by ERA$394,990Active3 beds 3 baths1,922 sq. ft.
Listed by ERA$394,990Active3 beds 3 baths1,922 sq. ft.2725 Woodall Dr #1702, Cedar Park, TX 78613
MLS# 1267821Listed by: ERA EXPERTS - New
 $668,900Active3 beds 4 baths2,181 sq. ft.
$668,900Active3 beds 4 baths2,181 sq. ft.1800 Manada Trl, Leander, TX 78641
MLS# 5781212Listed by: LPT REALTY, LLC - New
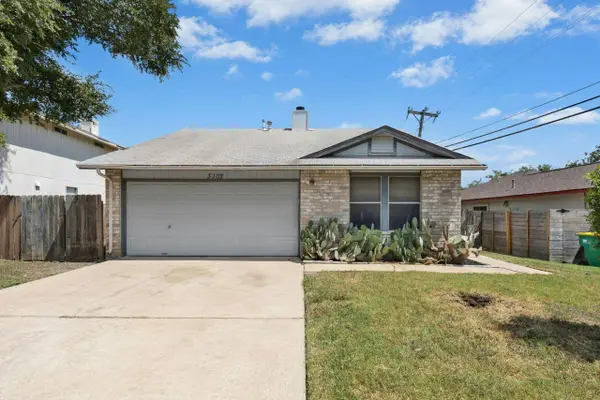 $320,000Active3 beds 1 baths939 sq. ft.
$320,000Active3 beds 1 baths939 sq. ft.3102 Red Bay Dr, Cedar Park, TX 78613
MLS# 2008045Listed by: COLDWELL BANKER REALTY
