401 Buttercup Creek Blvd #1904, Cedar Park, TX 78613
Local realty services provided by:ERA Experts
Listed by: jona teneyck
Office: pure realty
MLS#:5583886
Source:ACTRIS
401 Buttercup Creek Blvd #1904,Cedar Park, TX 78613
$269,900Last list price
- 3 Beds
- 3 Baths
- - sq. ft.
- Townhouse
- Sold
Sorry, we are unable to map this address
Price summary
- Price:$269,900
- Monthly HOA dues:$280
About this home
Welcome to low-maintenance living in the heart of Cedar Park! This charming end-unit 3-bedroom, 2.5-bathroom townhome offers a functional layout, added privacy, and desirable features perfect for comfort and convenience. The primary suite is located on the main floor, complete with a spacious bedroom, dual vanities in the en-suite bath, and separation from the upstairs guest rooms. Upstairs, you’ll find two generously sized bedrooms, ideal for family, guests, or a home office setup. Enjoy easy-care luxury vinyl plank flooring throughout the living, dining, and kitchen areas, with carpeted bedrooms for added comfort. Ceiling fans help keep the space cool year-round, and the downstairs laundry room adds extra convenience. Step outside to a small fenced yard, great for pets, gardening, or relaxing outdoors. As an end unit, you’ll enjoy added natural light, fewer shared walls, and a greater sense of privacy. This home is just minutes from Cedar Park’s shopping, dining, and entertainment, and within walking distance to the weekly farmers market—bringing fresh local goods right to your doorstep. The HOA covers water, sewer, and trash, allowing for truly low-maintenance living. Whether you're a first-time homebuyer or downsizing , this townhome offers style, comfort, and unbeatable location. Don’t miss your chance to own this bright, well-located end unit in one of Cedar Park’s most convenient and vibrant communities!
Contact an agent
Home facts
- Year built:2007
- Listing ID #:5583886
- Updated:December 30, 2025 at 09:48 PM
Rooms and interior
- Bedrooms:3
- Total bathrooms:3
- Full bathrooms:2
- Half bathrooms:1
Heating and cooling
- Cooling:Central, Electric
- Heating:Central, Electric
Structure and exterior
- Roof:Composition, Shingle
- Year built:2007
Schools
- High school:Vista Ridge
- Elementary school:Ada Mae Faubion
Utilities
- Water:MUD
- Sewer:Public Sewer
Finances and disclosures
- Price:$269,900
- Tax amount:$5,863 (2025)
New listings near 401 Buttercup Creek Blvd #1904
- New
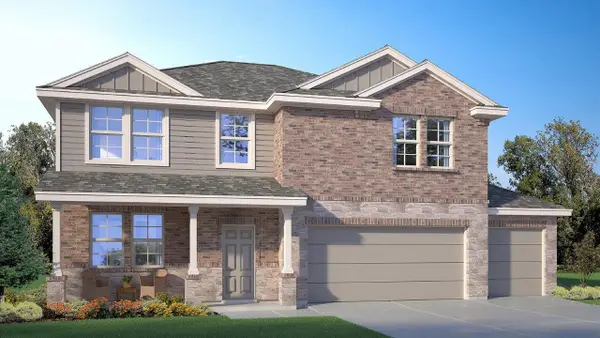 $372,830Active5 beds 3 baths2,324 sq. ft.
$372,830Active5 beds 3 baths2,324 sq. ft.1717 Paso Fino Trl, Harker Heights, TX 76548
MLS# 4834214Listed by: NEXTHOME TROPICANA REALTY - New
 $319,000Active2 beds 3 baths1,466 sq. ft.
$319,000Active2 beds 3 baths1,466 sq. ft.2304 S Lakeline Blvd #563, Cedar Park, TX 78613
MLS# 9347769Listed by: ALL CITY REAL ESTATE LTD. CO - New
 $429,000Active3 beds 2 baths1,553 sq. ft.
$429,000Active3 beds 2 baths1,553 sq. ft.2117 Sage Canyon Dr, Cedar Park, TX 78613
MLS# 6660435Listed by: BRYAN BJERKE - Open Sat, 2 to 4pmNew
 $425,000Active4 beds 2 baths1,864 sq. ft.
$425,000Active4 beds 2 baths1,864 sq. ft.1509 Continental Pass, Cedar Park, TX 78613
MLS# 4489242Listed by: PURE REALTY - New
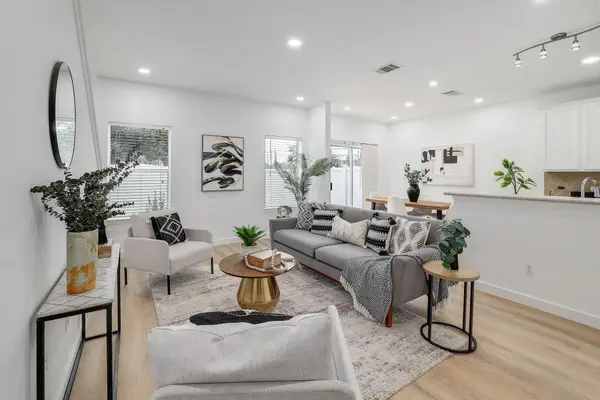 $345,000Active3 beds 3 baths1,966 sq. ft.
$345,000Active3 beds 3 baths1,966 sq. ft.1900 Little Elm Trl #75, Cedar Park, TX 78613
MLS# 3491839Listed by: SPYGLASS REALTY 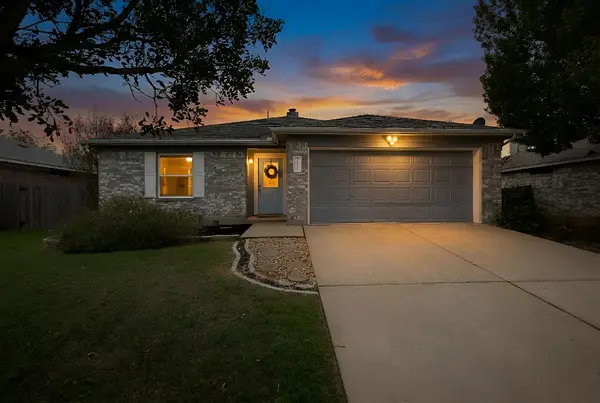 $295,000Active3 beds 2 baths1,304 sq. ft.
$295,000Active3 beds 2 baths1,304 sq. ft.2202 Clayton Way, Cedar Park, TX 78613
MLS# 6234933Listed by: MAGNOLIA REALTY ROUND ROCK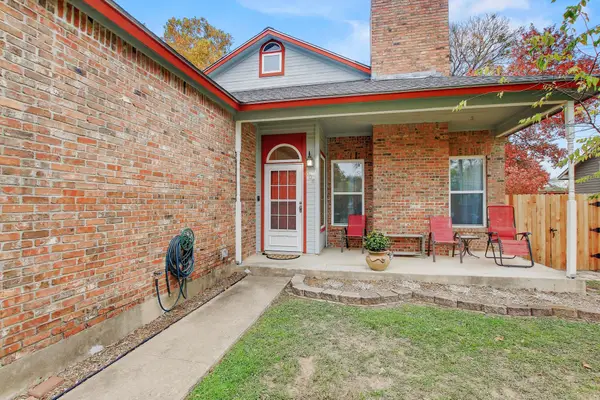 $375,000Active3 beds 2 baths1,527 sq. ft.
$375,000Active3 beds 2 baths1,527 sq. ft.608 Pomegranate Pass, Cedar Park, TX 78613
MLS# 5622666Listed by: SPYGLASS REALTY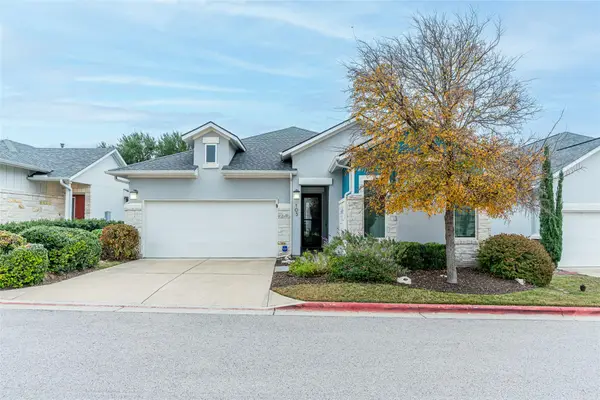 $490,000Active3 beds 2 baths1,897 sq. ft.
$490,000Active3 beds 2 baths1,897 sq. ft.13701 Ronald W Reagan Blvd #103, Cedar Park, TX 78613
MLS# 5689590Listed by: REALTY CAPITAL CITY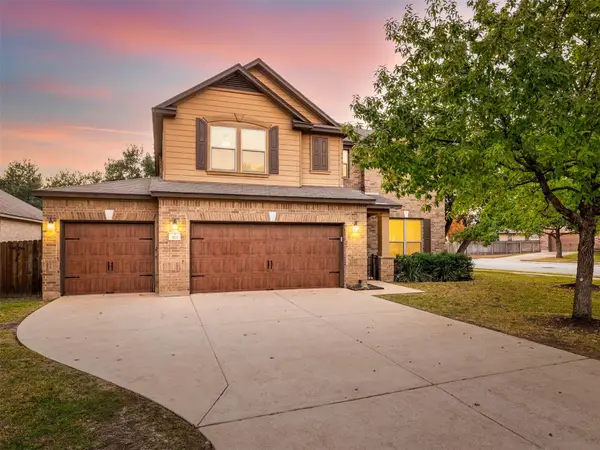 $814,900Active4 beds 3 baths3,536 sq. ft.
$814,900Active4 beds 3 baths3,536 sq. ft.323 Settlers Home Dr, Cedar Park, TX 78613
MLS# 1934022Listed by: KELLER WILLIAMS REALTY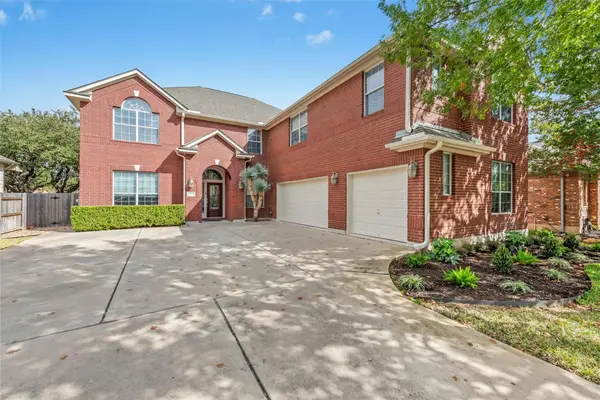 $775,000Active5 beds 4 baths4,300 sq. ft.
$775,000Active5 beds 4 baths4,300 sq. ft.2605 Mancuso Bnd, Cedar Park, TX 78613
MLS# 3470435Listed by: KELLER WILLIAMS REALTY
